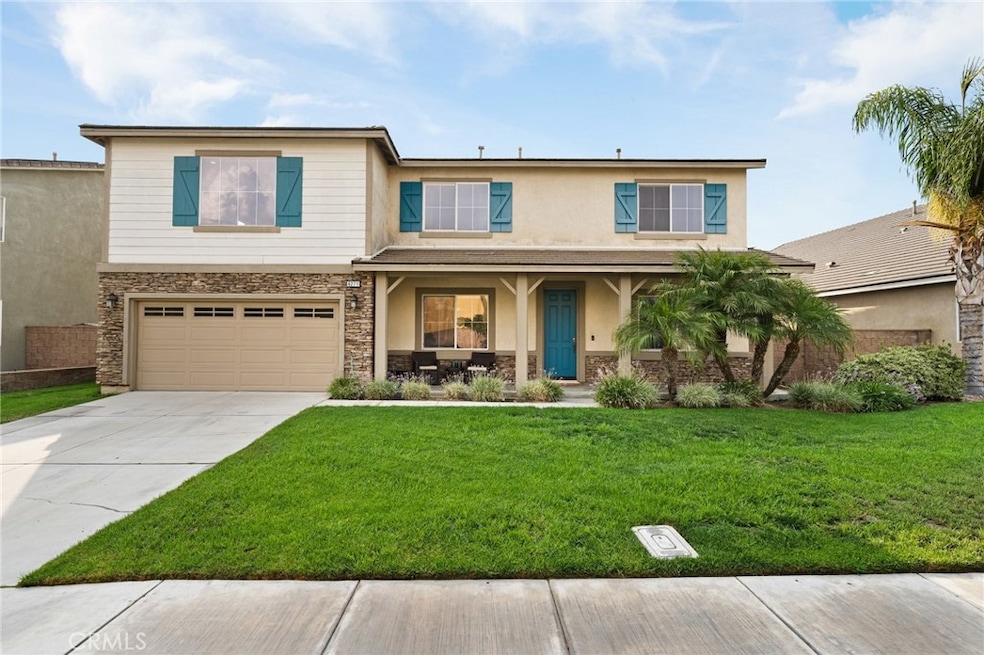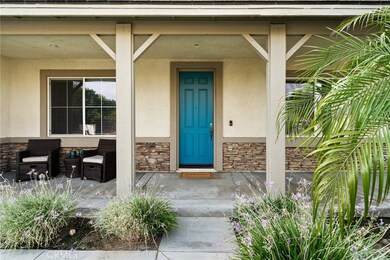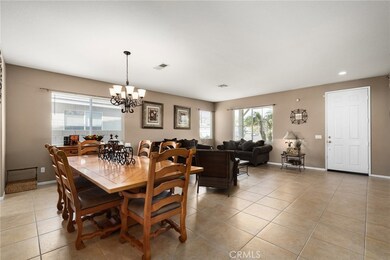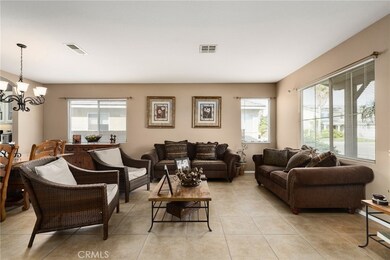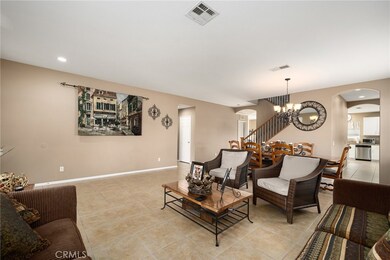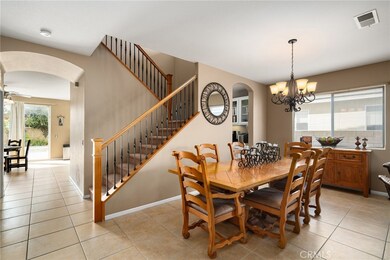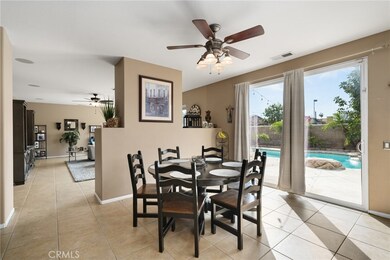
6271 Ruby Crest Way Mira Loma, CA 91752
Highlights
- Golf Course Community
- In Ground Pool
- Updated Kitchen
- River Heights Intermediate School Rated A-
- Primary Bedroom Suite
- Open Floorplan
About This Home
As of November 2024Welcome to 6271 Ruby Crest Way, a beautifully maintained 5-bedroom, 3-bathroom POOL home in desirable Jurupa Valley with NO HOA. Proudly owned by the original owners since its construction, this inviting residence showcases exceptional care and quality. The spacious living area features elegant tile flooring, a cozy fireplace, and a built-in sound system. The open-concept kitchen boasts granite countertops, a walk-in pantry, stainless steel appliances, and ample cabinetry, seamlessly connecting to the dining area for easy entertaining. The primary suite is a true retreat, offering a fireplace, a walk-in closet, and a luxurious en-suite bathroom with dual vanities, a soaking tub, and a separate shower. Four additional bedrooms and two well-appointed bathrooms ensure ample space and comfort for all, including one bedroom and a full bath located on the first floor. Step outside to your private backyard oasis, complete with a sparkling pool/spa and a built-in BBQ island—perfect for relaxation and outdoor gatherings. With low-maintenance landscaping, this outdoor space is ideal for enjoying sunny days. Additional highlights include a large bonus/entertainment room on the second floor, a dedicated laundry room on the first floor, and a garage that can fit up to 3 cars. Conveniently located near shopping, highly-rated schools, hiking trails, restaurants/entertainment, and with easy access to freeways, this property is one of the most desirable homes in the neighborhood!
Last Agent to Sell the Property
Falcon Prestige Realty Brokerage Phone: 909-967-4910 License #02142411 Listed on: 09/11/2024
Home Details
Home Type
- Single Family
Est. Annual Taxes
- $12,473
Year Built
- Built in 2005 | Remodeled
Lot Details
- 7,841 Sq Ft Lot
- East Facing Home
- Brick Fence
- Density is up to 1 Unit/Acre
Parking
- 3 Car Attached Garage
- 2 Open Parking Spaces
- Parking Available
Home Design
- Modern Architecture
- Turnkey
- Slab Foundation
- Interior Block Wall
- Tile Roof
- Stone Veneer
- Stucco
Interior Spaces
- 4,693 Sq Ft Home
- 2-Story Property
- Open Floorplan
- Bar
- Double Pane Windows
- Family Room
- Living Room
- Bonus Room
- Neighborhood Views
- Carbon Monoxide Detectors
Kitchen
- Updated Kitchen
- Double Oven
- Built-In Range
- Dishwasher
- Granite Countertops
Flooring
- Carpet
- Tile
Bedrooms and Bathrooms
- 5 Bedrooms | 1 Main Level Bedroom
- Primary Bedroom Suite
- 3 Full Bathrooms
- Bathtub with Shower
Laundry
- Laundry Room
- Dryer
- Washer
Pool
- In Ground Pool
- Spa
Outdoor Features
- Slab Porch or Patio
- Outdoor Grill
Schools
- River Heights Middle School
- Eleanor Roosevelt High School
Utilities
- Central Heating and Cooling System
- Natural Gas Connected
Listing and Financial Details
- Tax Lot 32
- Tax Tract Number 29124
- Assessor Parcel Number 152360025
Community Details
Overview
- No Home Owners Association
Recreation
- Golf Course Community
- Bike Trail
Ownership History
Purchase Details
Home Financials for this Owner
Home Financials are based on the most recent Mortgage that was taken out on this home.Purchase Details
Purchase Details
Home Financials for this Owner
Home Financials are based on the most recent Mortgage that was taken out on this home.Similar Homes in the area
Home Values in the Area
Average Home Value in this Area
Purchase History
| Date | Type | Sale Price | Title Company |
|---|---|---|---|
| Grant Deed | $1,060,000 | Ticor Title | |
| Grant Deed | $1,060,000 | Ticor Title | |
| Deed | -- | None Listed On Document | |
| Deed | -- | None Listed On Document | |
| Grant Deed | $643,500 | Landamerica Developer Svcs |
Mortgage History
| Date | Status | Loan Amount | Loan Type |
|---|---|---|---|
| Open | $795,000 | New Conventional | |
| Closed | $795,000 | New Conventional | |
| Previous Owner | $593,300 | New Conventional | |
| Previous Owner | $390,000 | New Conventional | |
| Previous Owner | $393,000 | New Conventional | |
| Previous Owner | $140,000 | Credit Line Revolving | |
| Previous Owner | $514,577 | Purchase Money Mortgage | |
| Closed | $96,483 | No Value Available |
Property History
| Date | Event | Price | Change | Sq Ft Price |
|---|---|---|---|---|
| 11/12/2024 11/12/24 | Sold | $1,060,000 | -1.4% | $226 / Sq Ft |
| 10/08/2024 10/08/24 | Pending | -- | -- | -- |
| 09/11/2024 09/11/24 | For Sale | $1,075,000 | -- | $229 / Sq Ft |
Tax History Compared to Growth
Tax History
| Year | Tax Paid | Tax Assessment Tax Assessment Total Assessment is a certain percentage of the fair market value that is determined by local assessors to be the total taxable value of land and additions on the property. | Land | Improvement |
|---|---|---|---|---|
| 2023 | $12,473 | $889,255 | $147,366 | $741,889 |
| 2022 | $12,008 | $871,820 | $144,477 | $727,343 |
| 2021 | $10,864 | $776,235 | $128,373 | $647,862 |
| 2020 | $9,873 | $693,066 | $114,618 | $578,448 |
| 2019 | $9,610 | $672,880 | $111,280 | $561,600 |
| 2018 | $9,261 | $647,000 | $107,000 | $540,000 |
| 2017 | $8,746 | $607,000 | $101,000 | $506,000 |
| 2016 | $8,471 | $586,000 | $97,000 | $489,000 |
| 2015 | $8,223 | $567,000 | $94,000 | $473,000 |
| 2014 | $7,598 | $522,000 | $87,000 | $435,000 |
Agents Affiliated with this Home
-
Tarik Shahin
T
Seller's Agent in 2024
Tarik Shahin
Falcon Prestige Realty
(909) 967-4910
1 in this area
22 Total Sales
-
JUNXIA HUANG
J
Buyer's Agent in 2024
JUNXIA HUANG
Signature One Realty Grp, Inc
(626) 662-7168
1 in this area
18 Total Sales
Map
Source: California Regional Multiple Listing Service (CRMLS)
MLS Number: CV24189137
APN: 152-360-025
- 11913 Solitaire Ct
- 6221 Ruby Crest Way
- 11935 Silver Loop
- 6125 Coopers Hawk Dr
- 11868 Amethyst Ct
- 6323 Smith Ave
- 11691 65th St
- 12073 Geode St
- 6359 Serpens Ct
- 6556 Wells Springs St
- 6594 Smith Ave
- 12440 Constellation St
- 12456 Cassiopeia Ct
- 12473 Constellation St
- 5829 Aurora Ave
- 6864 Ripple Ct
- 6386 Delgado Ln
- 12010 Santiam Ct
- 5594 Skimmer Dr
- 6886 Cache Way
