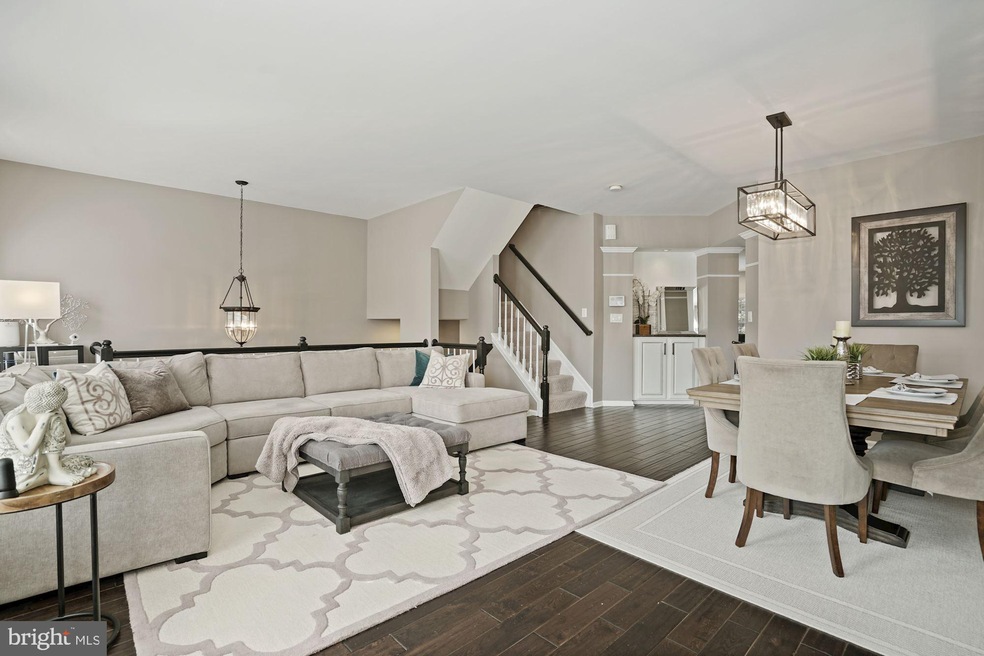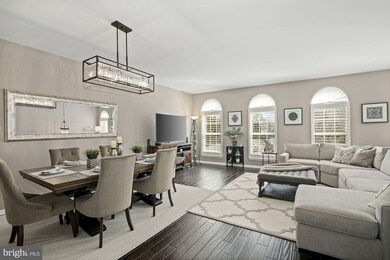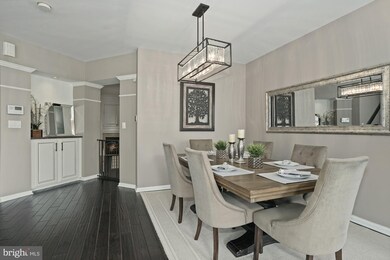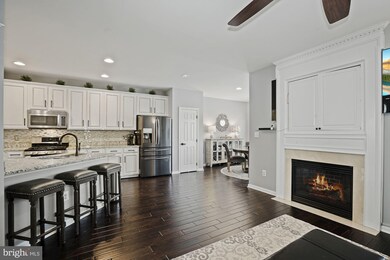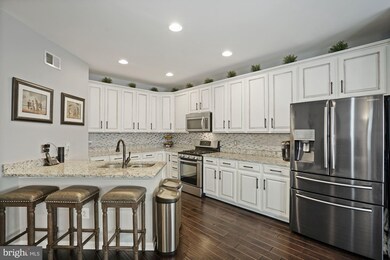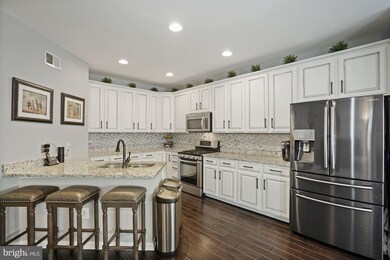
6271 Shackelford Terrace Alexandria, VA 22312
Highlights
- Eat-In Gourmet Kitchen
- Colonial Architecture
- Wood Flooring
- Open Floorplan
- Recreation Room
- Garden View
About This Home
As of April 2021Meticulously cared for townhome in Alexandria. Open floor plan with updated kitchen, featuring a breakfast room with walkout sliding doors to private deck. Stunning dining room open to formal living room. Upstairs the Owner's Suite features an attached dressing suite with additional walk in closet and second set of washer/dryer. The Owner's Suite has an updated en suite bath with double walk in shower, soaking tub, double vanity and private water closet. The additional bedrooms share a full hall bath. The basement is fully finished with a rear walkout and tons of light from the expansive windows. This space is great for an in law suite as there is a private entrance, and a kitchenette as well as washer and dryer. Two car garage with plenty of storage space as well! Located minutes from 395.
Townhouse Details
Home Type
- Townhome
Est. Annual Taxes
- $6,961
Year Built
- Built in 2001
Lot Details
- 1,800 Sq Ft Lot
- Property is in excellent condition
HOA Fees
- $156 Monthly HOA Fees
Parking
- 2 Car Direct Access Garage
- Front Facing Garage
Property Views
- Garden
- Courtyard
Home Design
- Colonial Architecture
- Brick Exterior Construction
Interior Spaces
- 2,160 Sq Ft Home
- Property has 3 Levels
- Open Floorplan
- Built-In Features
- Ceiling height of 9 feet or more
- Ceiling Fan
- Fireplace With Glass Doors
- Gas Fireplace
- Window Treatments
- Window Screens
- Sliding Doors
- Entrance Foyer
- Family Room Off Kitchen
- Sitting Room
- Living Room
- Dining Room
- Recreation Room
Kitchen
- Eat-In Gourmet Kitchen
- Kitchenette
- Breakfast Room
- Gas Oven or Range
- <<builtInMicrowave>>
- Ice Maker
- Dishwasher
- Disposal
Flooring
- Wood
- Carpet
- Vinyl
Bedrooms and Bathrooms
- 3 Bedrooms
- En-Suite Primary Bedroom
- Walk-In Closet
- Soaking Tub
- <<tubWithShowerToken>>
- Walk-in Shower
Laundry
- Laundry Room
- Laundry on upper level
- Dryer
- Washer
Finished Basement
- Walk-Out Basement
- Connecting Stairway
- Garage Access
- Rear Basement Entry
- Laundry in Basement
- Basement Windows
Schools
- Parklawn Elementary School
- Holmes Middle School
- Annandale High School
Utilities
- Forced Air Heating and Cooling System
- Natural Gas Water Heater
Community Details
- Association fees include trash, snow removal
- Stonegate At Landmark Subdivision
Listing and Financial Details
- Tax Lot 25
- Assessor Parcel Number 0722 16 0025
Ownership History
Purchase Details
Home Financials for this Owner
Home Financials are based on the most recent Mortgage that was taken out on this home.Purchase Details
Home Financials for this Owner
Home Financials are based on the most recent Mortgage that was taken out on this home.Purchase Details
Home Financials for this Owner
Home Financials are based on the most recent Mortgage that was taken out on this home.Purchase Details
Home Financials for this Owner
Home Financials are based on the most recent Mortgage that was taken out on this home.Purchase Details
Home Financials for this Owner
Home Financials are based on the most recent Mortgage that was taken out on this home.Similar Homes in Alexandria, VA
Home Values in the Area
Average Home Value in this Area
Purchase History
| Date | Type | Sale Price | Title Company |
|---|---|---|---|
| Deed | $705,000 | Kvs Title | |
| Deed | $705,000 | Kvs Title Llc | |
| Warranty Deed | $575,000 | Key Title | |
| Warranty Deed | $549,000 | -- | |
| Warranty Deed | $532,500 | -- | |
| Deed | $443,000 | -- |
Mortgage History
| Date | Status | Loan Amount | Loan Type |
|---|---|---|---|
| Closed | $705,000 | VA | |
| Closed | $705,000 | VA | |
| Previous Owner | $417,000 | New Conventional | |
| Previous Owner | $549,000 | New Conventional | |
| Previous Owner | $547,010 | VA | |
| Previous Owner | $353,000 | Adjustable Rate Mortgage/ARM | |
| Previous Owner | $120,000 | Credit Line Revolving | |
| Previous Owner | $355,000 | Adjustable Rate Mortgage/ARM | |
| Previous Owner | $354,400 | New Conventional |
Property History
| Date | Event | Price | Change | Sq Ft Price |
|---|---|---|---|---|
| 04/21/2021 04/21/21 | Sold | $705,000 | +0.9% | $326 / Sq Ft |
| 03/08/2021 03/08/21 | Pending | -- | -- | -- |
| 03/08/2021 03/08/21 | For Sale | $699,000 | +21.6% | $324 / Sq Ft |
| 06/10/2016 06/10/16 | Sold | $575,000 | -1.7% | $218 / Sq Ft |
| 04/29/2016 04/29/16 | Pending | -- | -- | -- |
| 04/15/2016 04/15/16 | For Sale | $585,000 | +6.6% | $222 / Sq Ft |
| 10/25/2013 10/25/13 | Sold | $549,000 | 0.0% | $169 / Sq Ft |
| 09/19/2013 09/19/13 | Pending | -- | -- | -- |
| 07/24/2013 07/24/13 | For Sale | $549,000 | +3.1% | $169 / Sq Ft |
| 10/29/2012 10/29/12 | Sold | $532,500 | -0.5% | $164 / Sq Ft |
| 08/18/2012 08/18/12 | Pending | -- | -- | -- |
| 07/31/2012 07/31/12 | Price Changed | $535,000 | -1.8% | $165 / Sq Ft |
| 06/14/2012 06/14/12 | Price Changed | $545,000 | -1.8% | $168 / Sq Ft |
| 04/26/2012 04/26/12 | For Sale | $555,000 | +4.2% | $171 / Sq Ft |
| 04/26/2012 04/26/12 | Off Market | $532,500 | -- | -- |
| 04/25/2012 04/25/12 | For Sale | $555,000 | -- | $171 / Sq Ft |
Tax History Compared to Growth
Tax History
| Year | Tax Paid | Tax Assessment Tax Assessment Total Assessment is a certain percentage of the fair market value that is determined by local assessors to be the total taxable value of land and additions on the property. | Land | Improvement |
|---|---|---|---|---|
| 2024 | $8,083 | $697,690 | $205,000 | $492,690 |
| 2023 | $7,868 | $697,230 | $205,000 | $492,230 |
| 2022 | $7,805 | $682,580 | $200,000 | $482,580 |
| 2021 | $7,479 | $637,340 | $185,000 | $452,340 |
| 2020 | $6,642 | $561,250 | $155,000 | $406,250 |
| 2019 | $6,962 | $588,220 | $155,000 | $433,220 |
| 2018 | $6,553 | $569,860 | $155,000 | $414,860 |
| 2017 | $6,293 | $542,050 | $140,000 | $402,050 |
| 2016 | $6,029 | $520,380 | $135,000 | $385,380 |
| 2015 | $5,498 | $492,690 | $123,000 | $369,690 |
| 2014 | $5,681 | $510,190 | $123,000 | $387,190 |
Agents Affiliated with this Home
-
Nicole Jennings

Seller's Agent in 2021
Nicole Jennings
Compass
(512) 970-0911
1 in this area
66 Total Sales
-
Kristie Zimmerman

Buyer's Agent in 2021
Kristie Zimmerman
Compass
(703) 786-6155
4 in this area
154 Total Sales
-
Trevor McEachron

Seller's Agent in 2016
Trevor McEachron
Fathom Realty
(703) 447-9381
7 Total Sales
-
Ray Gernhart

Buyer's Agent in 2016
Ray Gernhart
Samson Properties
(703) 855-6384
2 in this area
435 Total Sales
-
S
Seller's Agent in 2013
Steve Toop
United Brokers VA Ltd.
-
Anthony Jones

Buyer's Agent in 2013
Anthony Jones
Elite Realty
(703) 910-5281
78 Total Sales
Map
Source: Bright MLS
MLS Number: VAFX1185010
APN: 0722-16-0025
- 4704 Barnum Ln
- 301 N Beauregard St Unit 509
- 301 N Beauregard St Unit 1507
- 301 N Beauregard St Unit 320
- 301 N Beauregard St Unit 905
- 301 N Beauregard St Unit 916
- 4925 Lincoln Ave
- 6364 Evangeline Ln
- 6038 Lincolnia Rd
- 4801 Seminole Ave
- 6339 Battlement Way
- 5851 Quantrell Ave Unit 407
- 507 Triadelphia Way
- 6301 Stevenson Ave Unit 410
- 6301 Stevenson Ave Unit 1301
- 6301 Stevenson Ave Unit 602
- 6301 Stevenson Ave Unit 310
- 6301 Stevenson Ave Unit 412
- 4427 Brookside Dr
- 500 Triadelphia Way
