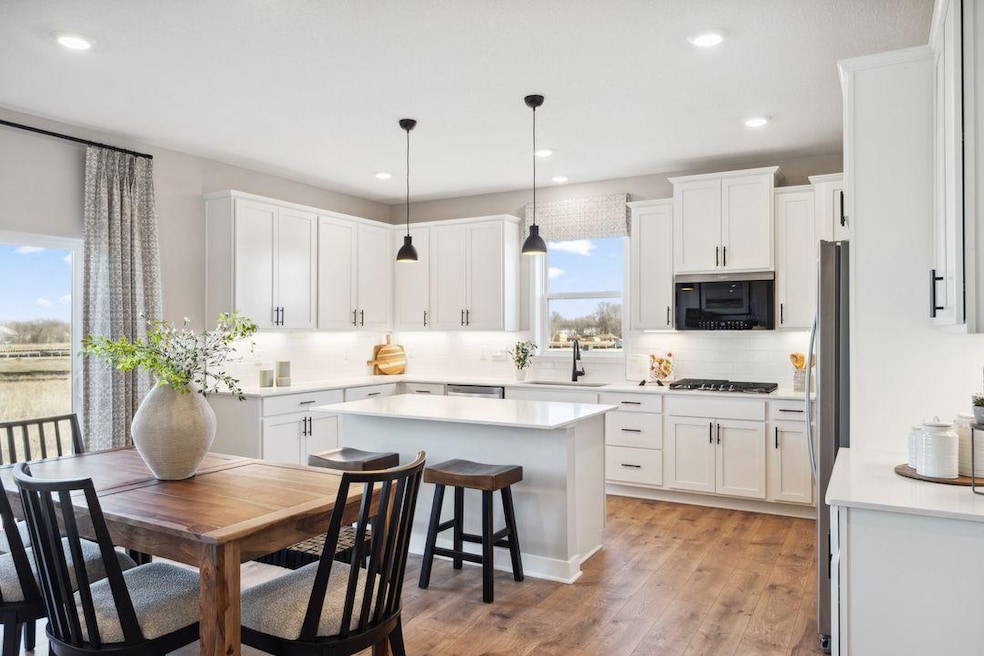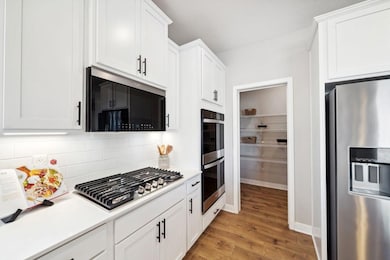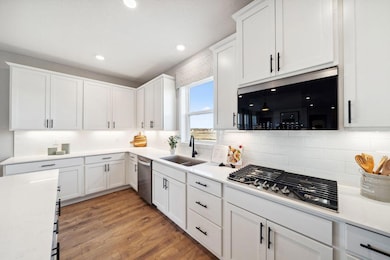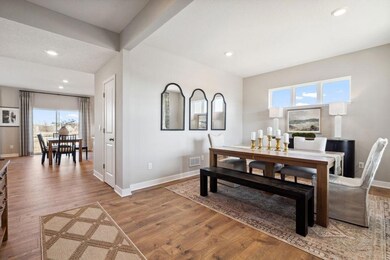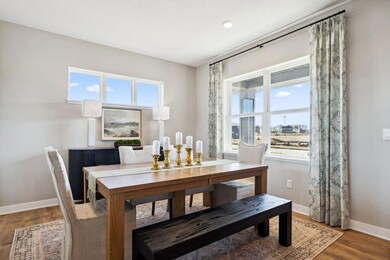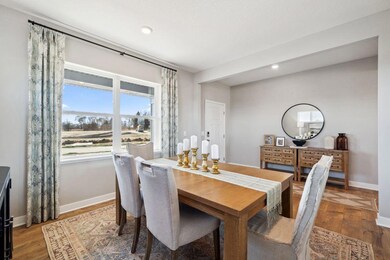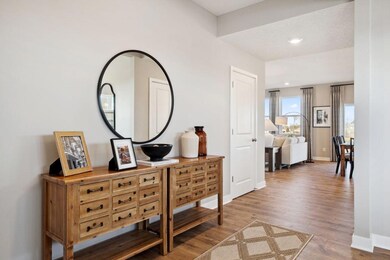6275 Jennifer Ave S Cottage Grove, MN 55016
Estimated payment $3,487/month
Highlights
- New Construction
- No HOA
- Built-In Double Oven
- Liberty Ridge Elementary School Rated A-
- Game Room
- Stainless Steel Appliances
About This Home
Introducing Northwick Valley, D.R. Horton's executive style return to Cottage Grove. Located in the Eastridge High School attendance area, this HOA free community is nestled just steps from Glacial Valley Park featuring access to walking trails, athletic facilities, a playground and much more. This version of our ever popular ‘Jordan’ features white cabinetry throughout, including a kitchen punctuated by double wall ovens, a gas cooktop, and vented microhood! Oversized windows overlook a nice sized backyard. Irrigation, sod + landscaping also included. The Jordan floor plan provides an open concept main level, PLUS a main level bedroom that can double as an office for working from home. Upstairs includes a spacious loft, laundry, and four additional bedrooms - all of which have walk in closets! Stop out today to see it for yourself! **Ask how you can receive a 4.99% Government or 5.50% Conventional 30 yr fixed rate mortgage PLUS up to $5,000 in closing costs on this home!**
Home Details
Home Type
- Single Family
Est. Annual Taxes
- $182
Year Built
- Built in 2025 | New Construction
Lot Details
- 9,645 Sq Ft Lot
- Lot Dimensions are 62 x 134 x 54 x 134
Parking
- 3 Car Attached Garage
- Garage Door Opener
Home Design
- Pitched Roof
- Architectural Shingle Roof
- Vinyl Siding
Interior Spaces
- 3,003 Sq Ft Home
- 2-Story Property
- Gas Fireplace
- Family Room with Fireplace
- Dining Room
- Game Room
Kitchen
- Built-In Double Oven
- Cooktop
- Microwave
- Dishwasher
- Stainless Steel Appliances
- Disposal
- The kitchen features windows
Bedrooms and Bathrooms
- 5 Bedrooms
Laundry
- Laundry Room
- Washer and Dryer Hookup
Unfinished Basement
- Drainage System
- Sump Pump
- Drain
- Basement Window Egress
Utilities
- Forced Air Heating and Cooling System
- Humidifier
- Vented Exhaust Fan
- 200+ Amp Service
Additional Features
- Air Exchanger
- Sod Farm
Community Details
- No Home Owners Association
- Built by D.R. HORTON
- Northwick Valley Community
- Northwick Valley Subdivision
Listing and Financial Details
- Assessor Parcel Number 0302721210097
Map
Home Values in the Area
Average Home Value in this Area
Tax History
| Year | Tax Paid | Tax Assessment Tax Assessment Total Assessment is a certain percentage of the fair market value that is determined by local assessors to be the total taxable value of land and additions on the property. | Land | Improvement |
|---|---|---|---|---|
| 2024 | $182 | $15,200 | $15,200 | $0 |
Property History
| Date | Event | Price | List to Sale | Price per Sq Ft |
|---|---|---|---|---|
| 11/11/2025 11/11/25 | For Sale | $659,990 | -- | $220 / Sq Ft |
Source: NorthstarMLS
MLS Number: 6816321
APN: 03-027-21-21-0097
- 6287 Jennifer Ave S
- 6205 Jensen Ave S
- 6235 Jensen Ave S
- 6090 Jensen Ave S
- 6265 Jensen Ave S
- The Henry Plan at Northwick Valley
- The Jameson Plan at Northwick Valley
- The Whitney Plan at Northwick Valley
- The Adams II Plan at Northwick Valley
- The Jordan Plan at Northwick Valley
- The Clifton II Plan at Northwick Valley
- 6193 Jensen Alcove S
- 6155 Jennifer Ave S
- 6114 Jensen Ave S
- 6120 Jensen Ave S
- 6157 Jensen Alcove S
- 6163 Jensen Alcove S
- 6256 Jeffery Ave S
- 9496 63rd St S
- 9568 63rd St S
- 7173 Joplin Ave S
- 5285 Long Pointe Pass
- 6435 Inspire Cir S
- 5289 Long Pointe Pass
- 8314 67th St S
- 10108 Sunbird Cir
- 10226 Arrowwood Path
- 10027 Newport Path
- 4616 Atlas Place
- 5129 Stable View Dr
- 4595 Oak Point Ln
- 4634 Atlas Place
- 4776 Equine Trail
- 7252 61st St S
- 7445 Timber Crest Dr S
- 8525 Ivywood Ave S
- 10071 Raleigh Ct
- 7750 Hinton Ave S
- 8605 Ivywood Ave S
- 7752 Hemingway Ave S
