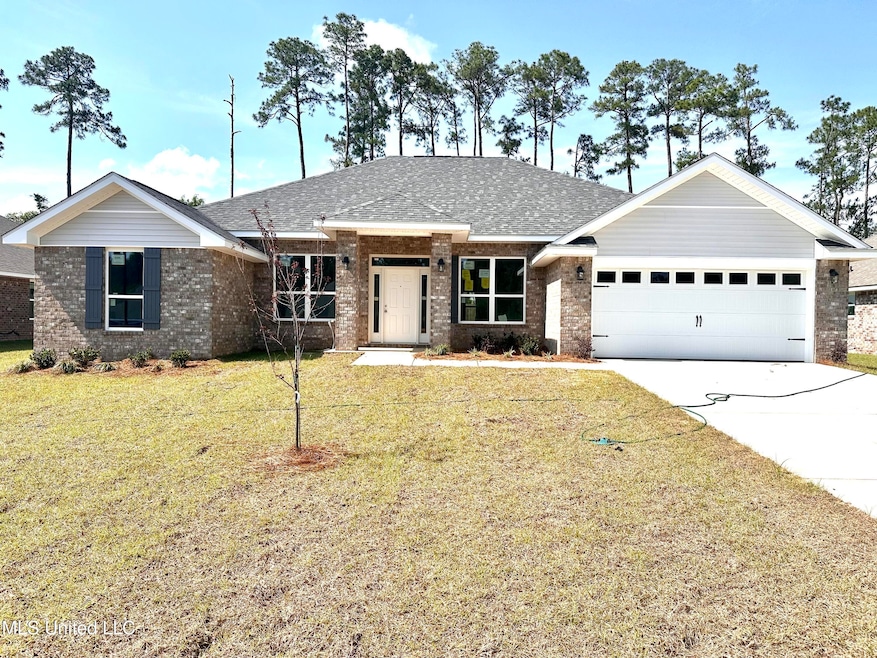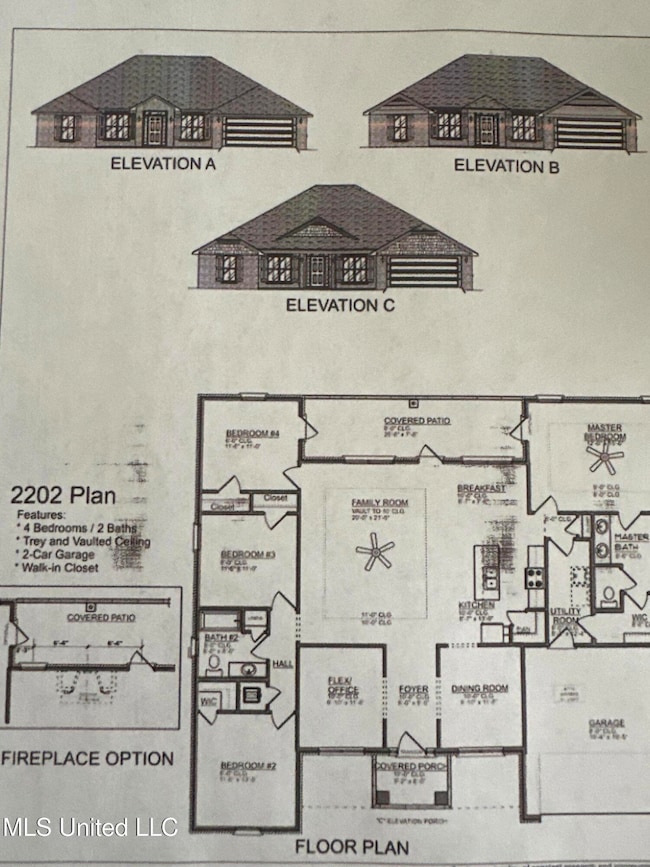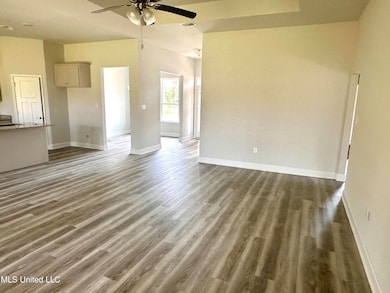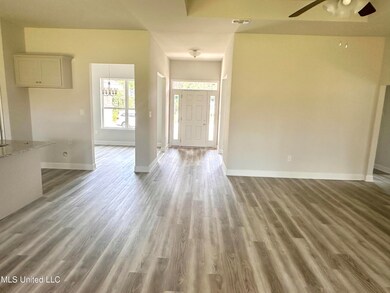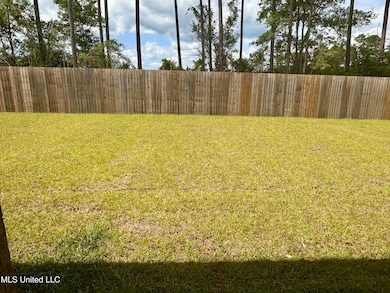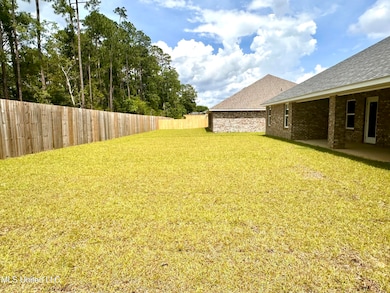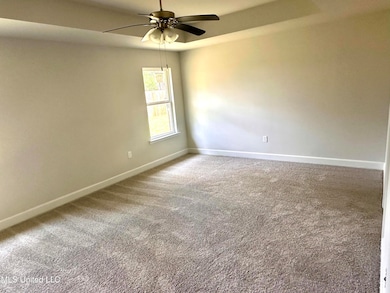6276 Emerald Lake Dr Biloxi, MS 39532
Estimated payment $1,754/month
Highlights
- Lake Front
- New Construction
- Open Floorplan
- North Woolmarket Elementary/Middle School Rated A
- Fishing
- Community Lake
About This Home
Stunning 4-Bedroom Home in Prestigious Lake & Pool Community! Discover elegance and comfort in this beautifully designed 4-bedroom, 2-bathroom home, with a study, nestled in the sought-after lake and pool community of Emerald Lake Estates. From the moment you step inside, you'll be greeted by an open-concept floor plan, high ceilings, and an abundance of natural light.
The beautiful kitchen boasts Frigidaire stainless steel appliances, granite countertops, and a spacious islandâ€''perfect for entertaining. The luxurious primary suite offers a spacious bath with a soaking tub, separate shower, dual vanities, and a walk-in closet. A nice sized living room, stylish luxury plank floors, with plenty of space for family and friends. Enjoy outdoor living with a covered patio, and a private backyard, perfect for relaxation or gatherings. Plus, with access to the community lake, community pool, this home offers an unbeatable lifestyle. This home has a fence across the backyard, is smart wired and energy efficient.
Home Details
Home Type
- Single Family
Est. Annual Taxes
- $207
Year Built
- Built in 2025 | New Construction
Lot Details
- 10,454 Sq Ft Lot
- Lot Dimensions are 69.93x130.23x80x130
- Lake Front
- Private Yard
HOA Fees
- $20 Monthly HOA Fees
Parking
- 2 Car Direct Access Garage
- Front Facing Garage
- Garage Door Opener
- Driveway
Home Design
- Ranch Style House
- Brick Exterior Construction
- Slab Foundation
- Architectural Shingle Roof
Interior Spaces
- 2,202 Sq Ft Home
- Open Floorplan
- Tray Ceiling
- High Ceiling
- Ceiling Fan
- Recessed Lighting
- Double Pane Windows
- ENERGY STAR Qualified Windows with Low Emissivity
- Entrance Foyer
- Combination Kitchen and Living
- Carpet
- Pull Down Stairs to Attic
- Laundry Room
Kitchen
- Breakfast Bar
- Walk-In Pantry
- Electric Range
- Microwave
- ENERGY STAR Qualified Dishwasher
- Kitchen Island
- Granite Countertops
- Disposal
Bedrooms and Bathrooms
- 4 Bedrooms
- Split Bedroom Floorplan
- Dual Closets
- Walk-In Closet
- 2 Full Bathrooms
- Double Vanity
- Soaking Tub
- Separate Shower
Home Security
- Carbon Monoxide Detectors
- Fire and Smoke Detector
Outdoor Features
- Access To Lake
- Front Porch
Utilities
- Central Heating and Cooling System
- Heat Pump System
- Underground Utilities
- Electric Water Heater
Additional Features
- ENERGY STAR Qualified Equipment for Heating
- City Lot
Listing and Financial Details
- Assessor Parcel Number 12071-01-003.092
Community Details
Overview
- Association fees include management, pool service
- Emerald Lake Estates Subdivision
- The community has rules related to covenants, conditions, and restrictions
- Community Lake
Recreation
- Community Pool
- Fishing
Map
Home Values in the Area
Average Home Value in this Area
Tax History
| Year | Tax Paid | Tax Assessment Tax Assessment Total Assessment is a certain percentage of the fair market value that is determined by local assessors to be the total taxable value of land and additions on the property. | Land | Improvement |
|---|---|---|---|---|
| 2025 | $207 | $1,800 | $0 | $0 |
| 2024 | $207 | $1,800 | $0 | $0 |
| 2023 | $208 | $1,800 | $0 | $0 |
Property History
| Date | Event | Price | List to Sale | Price per Sq Ft |
|---|---|---|---|---|
| 11/18/2025 11/18/25 | Pending | -- | -- | -- |
| 11/13/2025 11/13/25 | Price Changed | $325,125 | -9.7% | $148 / Sq Ft |
| 08/10/2025 08/10/25 | Price Changed | $360,125 | +0.8% | $164 / Sq Ft |
| 07/16/2025 07/16/25 | Price Changed | $357,125 | -0.8% | $162 / Sq Ft |
| 04/19/2025 04/19/25 | Price Changed | $360,125 | +0.8% | $164 / Sq Ft |
| 04/02/2025 04/02/25 | Price Changed | $357,125 | +0.8% | $162 / Sq Ft |
| 03/15/2025 03/15/25 | For Sale | $354,125 | -- | $161 / Sq Ft |
Source: MLS United
MLS Number: 4106826
APN: 1207I-01-003.092
- 6284 Emerald Lake Dr
- 6272 Emerald Lake Dr
- 6288 Emerald Lake Dr
- 6289 Emerald Lake Dr
- 6256 Emerald Lake Dr
- 6269 Roxanne Way
- 6214 Diamond Ln
- 6216 Saphire Ln
- Plan 2265 at Emerald Lake Estates
- Plan 1755 at Emerald Lake Estates
- Plan 2831 at Emerald Lake Estates
- Plan 3000 at Emerald Lake Estates
- Plan 2169 at Emerald Lake Estates
- Plan 1860 at Emerald Lake Estates
- 6205 Diamond Ln
- 13917 Ruby Ln
- 14330 Big John Rd
- 0 Mason Rd
- 7134 Sonoma Dr
- 13419 Durham Ln
