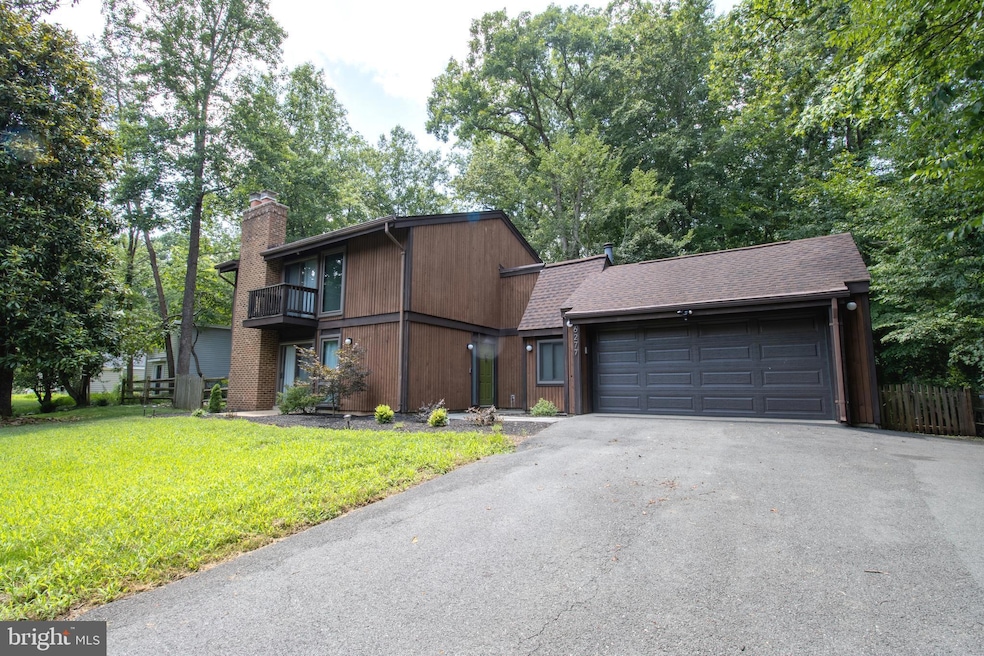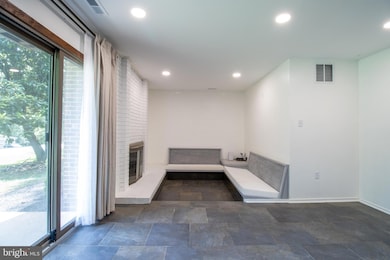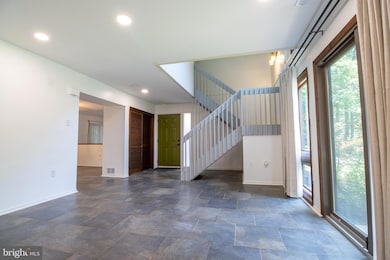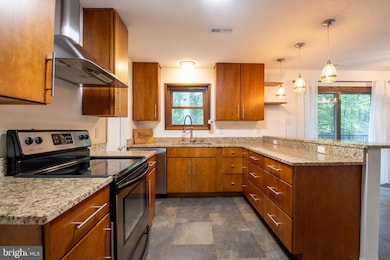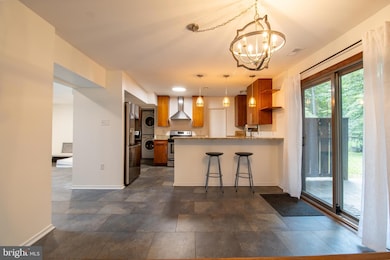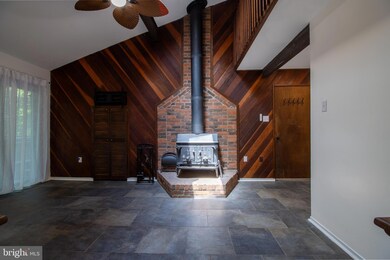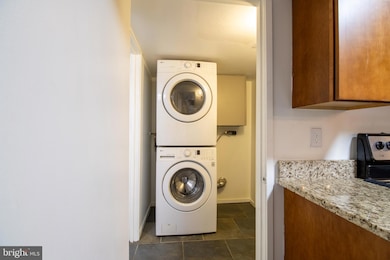6277 Occoquan Forest Dr Manassas, VA 20112
Turkey Branch NeighborhoodHighlights
- Boat Ramp
- Lake Privileges
- 2 Fireplaces
- Osbourn Park High School Rated A
- Contemporary Architecture
- Jogging Path
About This Home
Live Among the Trees in Occoquan Forest – Spacious Rental Now Available!
3 BD | 2.5 BA | 2-Car Garage | Deck + Hot Tub | Fenced Yard | Wooded .5 Acre Lot
If you’ve been dreaming of living in one of Northern Virginia’s most peaceful and community-focused neighborhoods, this is your chance. This contemporary-style home in Occoquan Forest sits on a private, wooded half-acre lot with a fenced backyard, and it’s surrounded by friendly neighbors who truly make this community feel like home.
The house is full of charm and comfort:
3 bedrooms, 2.5 bathrooms, including a primary suite with fireplace & walk-in closet, 2 fireplaces + a woodstove for cozy evenings. Updated kitchen with stainless steel appliances, granite countertops, and a brand-new refrigerator. New flooring on the upper level for a fresh, clean feel. Deck and private hot tub for enjoying the outdoors. Fenced backyard — perfect for pets, play, or gardening, 2-car garage and plenty of extra parking space in the driveway. Landscaping and pest control included in rent
Why You’ll Love Occoquan Forest? private river access for kayaking, fishing, or relaxing, nature trails, community pavilion, and gathering spaces. A welcoming, friendly community where neighbors look out for one another. A hidden gem in Manassas — peaceful, yet close to schools, shops, and commuting routes
This isn’t just a rental — it’s your opportunity to live in a place where people truly love where they live.
Open House Schedule
-
Saturday, July 19, 20251:00 to 3:00 pm7/19/2025 1:00:00 PM +00:007/19/2025 3:00:00 PM +00:00?? Open House This Weekend! Join me Saturday & Sunday from 1–3 PM in the beautiful Occoquan Forest Community. Come explore this charming rental home and fall in love with the neighborhood! ???Add to Calendar
-
Sunday, July 20, 20251:00 to 3:00 pm7/20/2025 1:00:00 PM +00:007/20/2025 3:00:00 PM +00:00?? Open House This Weekend! Join me Saturday & Sunday from 1–3 PM in the beautiful Occoquan Forest Community. Come explore this charming rental home and fall in love with the neighborhood! ???Add to Calendar
Home Details
Home Type
- Single Family
Est. Annual Taxes
- $4,977
Year Built
- Built in 1972
Lot Details
- 0.46 Acre Lot
- Property is in very good condition
- Property is zoned A1
HOA Fees
- $22 Monthly HOA Fees
Parking
- 1 Car Attached Garage
- 4 Driveway Spaces
- Front Facing Garage
Home Design
- Contemporary Architecture
- Wood Siding
Interior Spaces
- 1,960 Sq Ft Home
- Property has 2 Levels
- 2 Fireplaces
- Wood Burning Fireplace
- Brick Fireplace
- Crawl Space
Kitchen
- Stove
- Microwave
- Ice Maker
- Dishwasher
- Stainless Steel Appliances
- Disposal
Bedrooms and Bathrooms
- 3 Main Level Bedrooms
- 2 Full Bathrooms
Laundry
- Dryer
- Washer
Outdoor Features
- Lake Privileges
Schools
- Signal Hill Elementary School
- Parkside Middle School
- Osbourn Park High School
Utilities
- Central Heating and Cooling System
- Heating System Uses Oil
- Vented Exhaust Fan
- Electric Water Heater
Listing and Financial Details
- Residential Lease
- Security Deposit $3,500
- Tenant pays for all utilities
- Rent includes hoa/condo fee, lawn service, pest control
- No Smoking Allowed
- 12-Month Min and 24-Month Max Lease Term
- Available 7/16/25
- Assessor Parcel Number 7994-89-9944
Community Details
Overview
- Ofoa HOA
- Occoquan Forest Subdivision
Amenities
- Picnic Area
- Common Area
Recreation
- Boat Ramp
- Boat Dock
- Community Playground
- Dog Park
- Jogging Path
Pet Policy
- $50 Monthly Pet Rent
- Dogs Allowed
Map
Source: Bright MLS
MLS Number: VAPW2099494
APN: 7994-89-9944
- 6303 Occoquan Forest Dr
- 10716 Lake Forest Dr
- 10200 Souza Ln
- 6170 Turkey Run Ct
- 10823 Gladney Dr
- 6365 Yates Ford Rd
- 10846 Quail Creek Ln
- 6404 Yates Ford Rd
- 6368 Yates Ford Rd
- 15000 Rumson Place
- 6634 Davis Ford Rd
- 6031 Lady Slipper Ln
- 6974 Jeremiah Ct
- 6860 Lodgepole Ct
- 6112 Hillview Ct
- 8390 Sylvan Way
- 6220 Wild Turkey Ridge Place
- 11175 Stonebrook Dr
- 6231 Wild Turkey Ridge Place
- 7412 Kallenburg Ct
- 6367 Yates Ford Rd Unit Riverside Basement Suite
- 5147 Cannon Bluff Dr
- 7617 Maple Branch Rd
- 8029 Folkstone Rd
- 9629 Janet Rose Ct
- 4757 Charter Ct
- 7808 Hill House Ct
- 9241 Greenshire Dr
- 9427 Katelyn Ct
- 8100 Palisades Cir
- 8195 Maude Ln
- 8255 Knight Station Way
- 9430 Russia Branch View Dr
- 9530 Walker Way
- 9730 Corbett Cir
- 6052 Ticket Way
- 10135 Forest Hill Cir
- 6067 Ticket Way
- 12810 Island House Loop
- 8825 Peregrine Heights Rd
