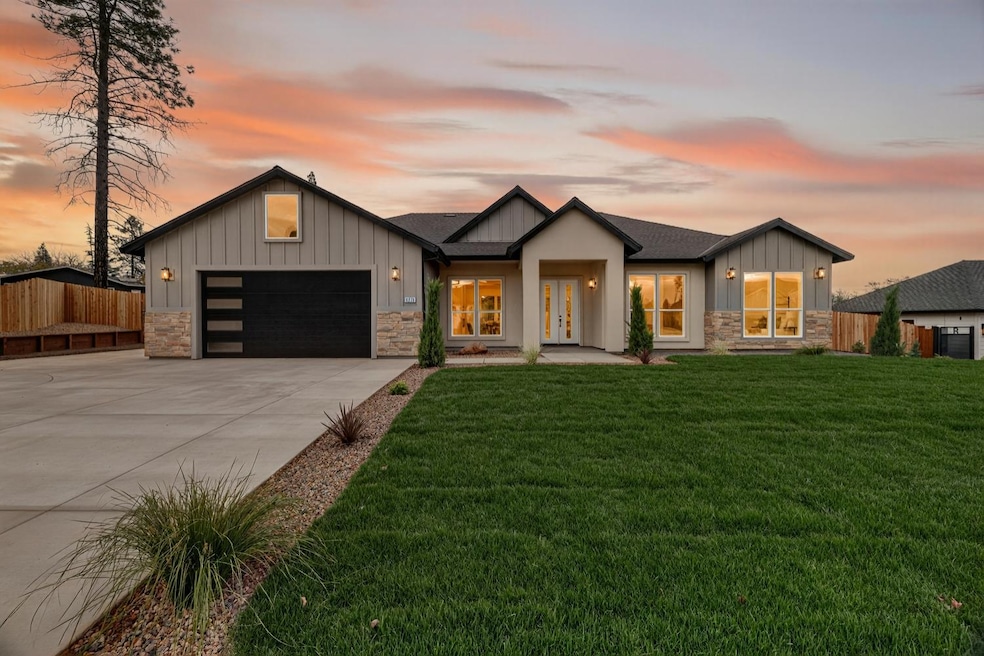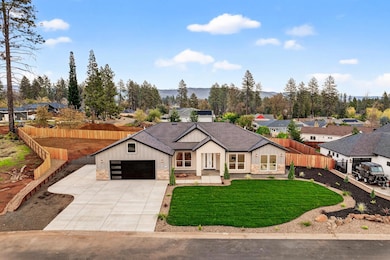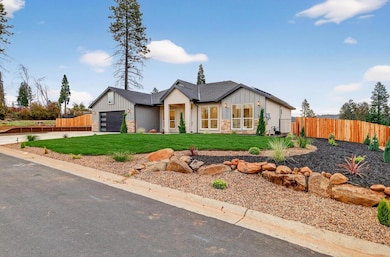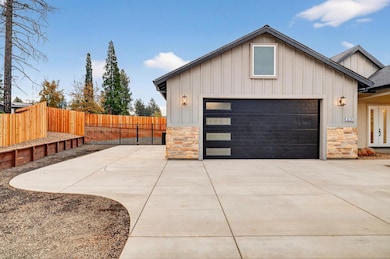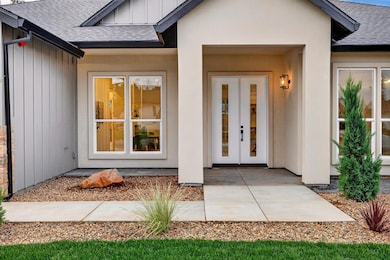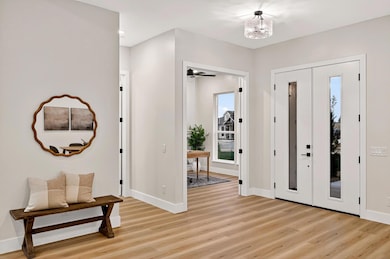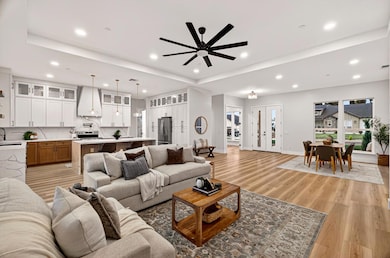6278 Dawnridge Ct Paradise, CA 95969
Estimated payment $3,291/month
Highlights
- New Construction
- Solar Power System
- Farmhouse Style Home
- RV Access or Parking
- Wood Flooring
- Great Room
About This Home
This exceptional brand-new modern farmhouse offers 3 bedrooms + dedicated office/den, 2.5 baths on a private court lot with landscaped grounds and full irrigation. High-end finishes include Calacatta-style quartz counters, two-tone white and rift oak cabinetry, matte black fixtures, and upgraded premium waterproof laminate flooring in a natural European oak finish. Open great room flows into a gourmet kitchen with dramatic waterfall island, paneled stainless appliances, full-slab backsplash, and gold-accented pendant lighting. The dedicated office/den features a custom wood slat accent wall. Primary suite delivers a spa-inspired bath with dual floating vanities, frameless glass shower with rainfall head, sculptural freestanding tub, and spacious walk-in closet with built-in organizers. Additional upgrades: owned solar panels, tankless water heater, dual-zone HVAC, laundry room with sink and storage, and oversized 2-car garage. Gated RV parking. Turnkey luxury in every detail.
Listing Agent
eXp Realty of Northern California, Inc. License #02112440 Listed on: 11/13/2025

Home Details
Home Type
- Single Family
Est. Annual Taxes
- $420
Year Built
- Built in 2025 | New Construction
Lot Details
- 0.33 Acre Lot
- Back Yard Fenced
- Property is zoned R1
Parking
- 2 Car Attached Garage
- 2 Open Parking Spaces
- Front Facing Garage
- Garage Door Opener
- Driveway
- RV Access or Parking
Home Design
- Farmhouse Style Home
- Slab Foundation
- Shingle Roof
- Stucco
- Stone
Interior Spaces
- 2,080 Sq Ft Home
- 1-Story Property
- Ceiling Fan
- Electric Fireplace
- Great Room
- Family Room
- Formal Dining Room
Kitchen
- Range Hood
- Microwave
- Dishwasher
- Kitchen Island
- Stone Countertops
Flooring
- Wood
- Tile
Bedrooms and Bathrooms
- 4 Bedrooms
- Secondary Bathroom Double Sinks
Laundry
- Laundry in unit
- Sink Near Laundry
- Washer and Dryer Hookup
Home Security
- Carbon Monoxide Detectors
- Fire and Smoke Detector
Eco-Friendly Details
- ENERGY STAR Qualified Appliances
- Energy-Efficient Construction
- Energy-Efficient Insulation
- Solar Power System
Outdoor Features
- Covered Patio or Porch
Utilities
- Central Heating and Cooling System
- 220 Volts
- Septic System
Community Details
- No Home Owners Association
Listing and Financial Details
- Assessor Parcel Number 050-200-141-000
Map
Home Values in the Area
Average Home Value in this Area
Tax History
| Year | Tax Paid | Tax Assessment Tax Assessment Total Assessment is a certain percentage of the fair market value that is determined by local assessors to be the total taxable value of land and additions on the property. | Land | Improvement |
|---|---|---|---|---|
| 2025 | $420 | $55,000 | $55,000 | -- |
| 2024 | $420 | $34,844 | $34,844 | $0 |
| 2023 | $420 | $34,161 | $34,161 | $0 |
| 2022 | $412 | $33,492 | $33,492 | $0 |
| 2021 | $404 | $32,836 | $32,836 | $0 |
| 2020 | $387 | $32,500 | $32,500 | $0 |
| 2019 | $340 | $35,000 | $35,000 | $0 |
| 2018 | $4,280 | $412,590 | $102,000 | $310,590 |
| 2017 | $3,645 | $350,000 | $85,000 | $265,000 |
| 2016 | $3,219 | $315,000 | $80,000 | $235,000 |
| 2015 | $3,114 | $305,000 | $80,000 | $225,000 |
| 2014 | $3,065 | $300,000 | $75,000 | $225,000 |
Property History
| Date | Event | Price | List to Sale | Price per Sq Ft | Prior Sale |
|---|---|---|---|---|---|
| 11/13/2025 11/13/25 | For Sale | $617,760 | +1023.2% | $297 / Sq Ft | |
| 07/10/2024 07/10/24 | Sold | $55,000 | -3.5% | $29 / Sq Ft | View Prior Sale |
| 06/25/2024 06/25/24 | Pending | -- | -- | -- | |
| 06/21/2024 06/21/24 | For Sale | $57,000 | +74.8% | $30 / Sq Ft | |
| 10/15/2019 10/15/19 | Sold | $32,600 | +30.9% | $17 / Sq Ft | View Prior Sale |
| 09/03/2019 09/03/19 | Pending | -- | -- | -- | |
| 09/02/2019 09/02/19 | For Sale | $24,900 | -93.8% | $13 / Sq Ft | |
| 06/28/2017 06/28/17 | Sold | $404,500 | +1.4% | $211 / Sq Ft | View Prior Sale |
| 06/02/2017 06/02/17 | Pending | -- | -- | -- | |
| 05/24/2017 05/24/17 | For Sale | $399,000 | -- | $208 / Sq Ft |
Purchase History
| Date | Type | Sale Price | Title Company |
|---|---|---|---|
| Grant Deed | $55,000 | Fidelity National Title Compan | |
| Grant Deed | $33,000 | Mid Valley Title & Escrow Co | |
| Grant Deed | $404,500 | Bidwell Title & Escrow Co | |
| Grant Deed | $401,000 | Mid Valley Title & Escrow Co | |
| Interfamily Deed Transfer | -- | Mid Valley Title & Escrow Co | |
| Interfamily Deed Transfer | -- | Financial Title Company |
Mortgage History
| Date | Status | Loan Amount | Loan Type |
|---|---|---|---|
| Previous Owner | $320,800 | Purchase Money Mortgage | |
| Previous Owner | $76,000 | Purchase Money Mortgage |
Source: MetroList
MLS Number: 225143670
APN: 050-200-141-000
- 6290 Dawnridge Ct
- 6286 Lancaster Dr
- 6286 Mountain Meadow Ct
- 6344 Forest Ln
- 1473 Bille Rd
- 1584 Wagstaff Rd
- 6221 Talley Ln
- 6178 Opal Ln
- 1579 Wagstaff Rd
- 1645 Wagstaff Rd
- 6665 Fuhrmann Dr
- 6187 Virginia Way
- 6307 Frank Turner Way
- 6311 Frank Turner Way
- 6160 Opal Ln
- 6161 Opal Ln
- 6665 Dolores Dr
- 1664 Meadowbrook Ln
- 6414 Parkwood Way
- 6676 Twin Oaks Dr
- 1280 Wagstaff Rd Unit 21
- 1280 Wagstaff Rd Unit 55
- 6656 Pentz Rd Unit 23
- 6656 Pentz Rd Unit 29
- 6656 Pentz Rd Unit 19
- 6656 Pentz Rd Unit 69
- 5900 Canyon View Dr
- 5905 Oliver Rd Unit B
- 5510 Clark Rd Unit 3
- 5510 Clark Rd Unit 5
- 5510 Clark Rd Unit 28
- 5510 Clark Rd Unit 31
- 5583 Linrich Ln
- 13351 Hog Ranch Rd
- 14435 Skyway
- 2754 Native Oak Dr
- 1975 Bruce Rd
- 100 Sterling Oaks Dr
- 2267 Springfield Dr Unit 205
- 1889 Notre Dame Blvd
