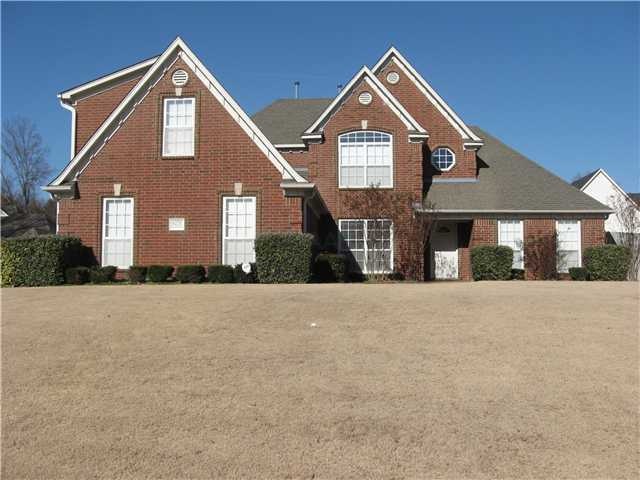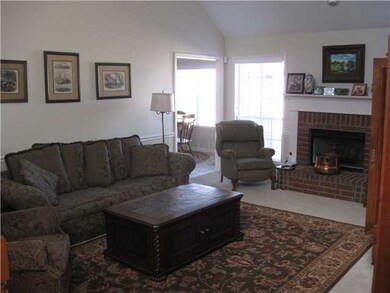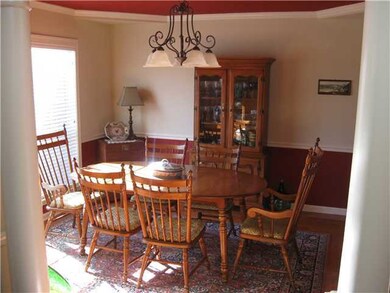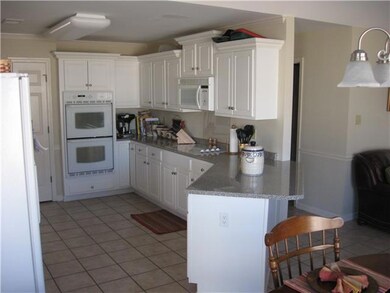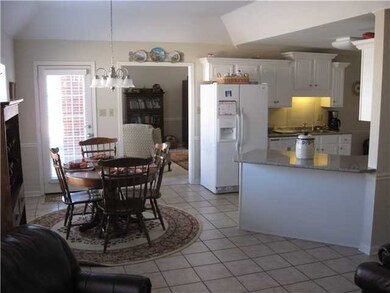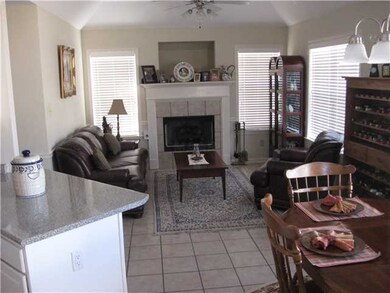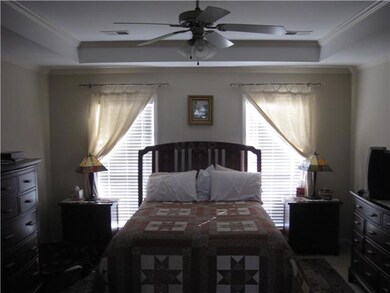
6278 Sir Ians Cove Memphis, TN 38135
Estimated Value: $392,639 - $446,000
Highlights
- Landscaped Professionally
- Fireplace in Hearth Room
- Traditional Architecture
- Rivercrest Elementary School Rated A-
- Vaulted Ceiling
- Wood Flooring
About This Home
As of April 2012Lovely Custom 4BDRM/3BATH Home in Quiet Cul-de-Sac. Spacious BonusRm over 3 Car Garage. Entry/Dining Rm w/Hdwd Floors;Tile in Kitchen/Bkfast/Hearth Rm. Custom Kitchen w/Dbl Ovens, Smooth Cooktop+2 Pantries. Master Suite Down. Fenced Yard+Large Parking Pad
Last Agent to Sell the Property
Julia Potts
Keller Williams License #287503 Listed on: 01/22/2012
Home Details
Home Type
- Single Family
Est. Annual Taxes
- $2,411
Year Built
- Built in 2003
Lot Details
- 0.43 Acre Lot
- Wood Fence
- Landscaped Professionally
HOA Fees
- $6 Monthly HOA Fees
Home Design
- Traditional Architecture
- Slab Foundation
- Composition Shingle Roof
Interior Spaces
- 2,800-2,999 Sq Ft Home
- 2,923 Sq Ft Home
- 1.5-Story Property
- Smooth Ceilings
- Vaulted Ceiling
- Ceiling Fan
- Factory Built Fireplace
- Fireplace in Hearth Room
- Gas Fireplace
- Double Pane Windows
- Window Treatments
- Aluminum Window Frames
- Two Story Entrance Foyer
- Great Room
- Dining Room
- Den with Fireplace
- 2 Fireplaces
- Bonus Room
- Keeping Room
- Pull Down Stairs to Attic
Kitchen
- Eat-In Kitchen
- Breakfast Bar
- Double Self-Cleaning Oven
- Cooktop
- Microwave
- Dishwasher
- Disposal
Flooring
- Wood
- Partially Carpeted
- Tile
Bedrooms and Bathrooms
- 4 Bedrooms | 2 Main Level Bedrooms
- Primary Bedroom on Main
- Split Bedroom Floorplan
- Walk-In Closet
- 3 Full Bathrooms
- Dual Vanity Sinks in Primary Bathroom
- Whirlpool Bathtub
- Bathtub With Separate Shower Stall
Laundry
- Laundry Room
- Washer and Dryer Hookup
Home Security
- Monitored
- Fire and Smoke Detector
- Termite Clearance
- Iron Doors
Parking
- 3 Car Attached Garage
- Side Facing Garage
- Garage Door Opener
- Driveway
Outdoor Features
- Patio
- Porch
Utilities
- Two cooling system units
- Central Heating and Cooling System
- Two Heating Systems
- Heating System Uses Gas
- 220 Volts
Community Details
- Castle Ridge South Pd Ph 2 Subdivision
- Mandatory home owners association
Listing and Financial Details
- Assessor Parcel Number B0148N D00010
Ownership History
Purchase Details
Home Financials for this Owner
Home Financials are based on the most recent Mortgage that was taken out on this home.Purchase Details
Home Financials for this Owner
Home Financials are based on the most recent Mortgage that was taken out on this home.Purchase Details
Home Financials for this Owner
Home Financials are based on the most recent Mortgage that was taken out on this home.Similar Homes in the area
Home Values in the Area
Average Home Value in this Area
Purchase History
| Date | Buyer | Sale Price | Title Company |
|---|---|---|---|
| Lear Don J | $229,800 | -- | |
| Daybreak Homes Llc | $40,077 | -- | |
| Lear Donald Joseph | $49,900 | -- |
Mortgage History
| Date | Status | Borrower | Loan Amount |
|---|---|---|---|
| Open | Lear Don J | $206,800 | |
| Previous Owner | Lear Donald Joseph | $39,920 |
Property History
| Date | Event | Price | Change | Sq Ft Price |
|---|---|---|---|---|
| 04/30/2012 04/30/12 | Sold | $209,900 | 0.0% | $75 / Sq Ft |
| 02/18/2012 02/18/12 | Pending | -- | -- | -- |
| 01/22/2012 01/22/12 | For Sale | $209,900 | -- | $75 / Sq Ft |
Tax History Compared to Growth
Tax History
| Year | Tax Paid | Tax Assessment Tax Assessment Total Assessment is a certain percentage of the fair market value that is determined by local assessors to be the total taxable value of land and additions on the property. | Land | Improvement |
|---|---|---|---|---|
| 2025 | $2,411 | $94,725 | $19,925 | $74,800 |
| 2024 | $2,411 | $71,125 | $14,450 | $56,675 |
| 2023 | $3,642 | $71,125 | $14,450 | $56,675 |
| 2022 | $3,642 | $71,125 | $14,450 | $56,675 |
| 2021 | $3,699 | $71,125 | $14,450 | $56,675 |
| 2020 | $3,227 | $54,875 | $13,950 | $40,925 |
| 2019 | $3,227 | $54,875 | $13,950 | $40,925 |
| 2018 | $3,227 | $54,875 | $13,950 | $40,925 |
| 2017 | $2,255 | $54,875 | $13,950 | $40,925 |
| 2016 | $2,271 | $51,975 | $0 | $0 |
| 2014 | $2,271 | $51,975 | $0 | $0 |
Agents Affiliated with this Home
-
J
Seller's Agent in 2012
Julia Potts
Keller Williams
-
Andrea Moore

Buyer's Agent in 2012
Andrea Moore
Groome & Co.
(901) 270-3779
29 in this area
93 Total Sales
Map
Source: Memphis Area Association of REALTORS®
MLS Number: 3239257
APN: B0-148N-D0-0010
- 4450 Guinevere Ln
- 6405 Bristol Glen Dr
- 6232 Lake View Cove
- 0 Egypt Central Rd Unit 10191682
- 6005 Maher Valley Cove
- 6450 Wells Grove Dr
- 4382 Ellendale Rd
- 6495 Wells Grove Cove
- 6423 Osier Cove
- 6104 Scottscraig Cove
- 4690 Wellsgate Point
- 6105 Scottscraig Cove
- 4626 Charity Glen Cove
- 6585 W Grove Dr
- 6302 Daybreak Dr
- 3970 McKayla Cove
- 6590 Laurel Bluff Ct E
- 6747 Wild Dr
- 4510 Windway Cove
- 6595 Hollister Cove
- 6278 Sir Ians Cove
- 6290 Sir Ians Cove
- 6270 Sir Ians Cove
- 6275 Bristol Glen Dr
- 6287 Bristol Glen Dr
- 6265 Bristol Glen Dr
- 6300 Sir Ians Cove
- 6297 Bristol Glen Dr
- 6279 Sir Ians Cove
- 6289 Sir Ians Cove
- 6299 Sir Ians Cove
- 6308 Sir Ians Cove
- 6307 Bristol Glen Dr
- 4449 Sir Galahad Ln
- 4448 Sir Galahad Ln
- 6309 SIR IANS C CV
- 6318 Sir Ians Cove
- 6317 Bristol Glen Dr
- 4459 Sir Galahad Ln
- 4451 Lancelot Dream Cove
