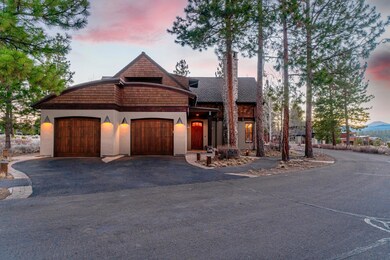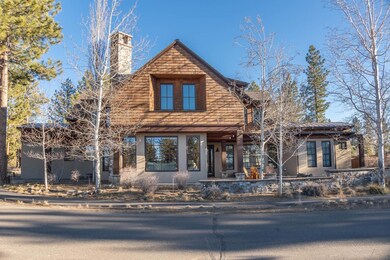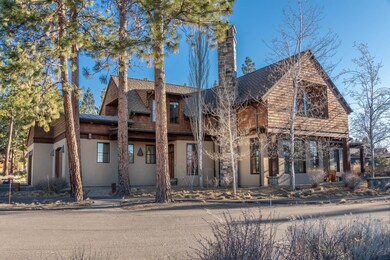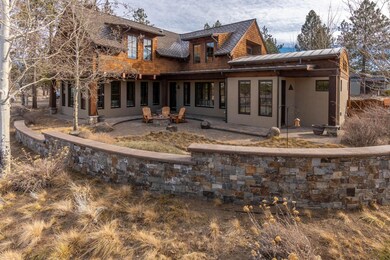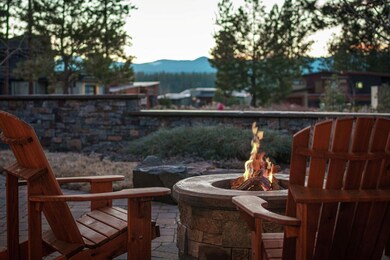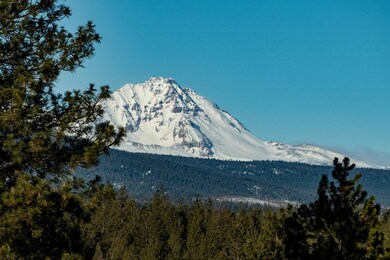
62785 NW Sand Lily Way Bend, OR 97703
Summit West NeighborhoodEstimated Value: $1,542,000 - $2,524,000
Highlights
- Open Floorplan
- Craftsman Architecture
- Clubhouse
- William E. Miller Elementary School Rated A-
- Mountain View
- 2-minute walk to Shevlin Park
About This Home
As of March 2022A stunning, impeccably-built custom craftsman home designed by Tozer Design tucked in the secluded Shevlin Commons neighborhood on the edge of Shevlin Park and the Deschutes National Forest beyond. Here, beautiful outdoor living spaces open up to idyllic views of the Cascades, and miles of running and biking trails are easily accessed from the home's front door. Artfully designed, beautifully appointed, and meticulously maintained, this four bedroom features a main floor master with custom wood beams, a high-end entertaining kitchen with butler pantry, abundant storage, and three-car tandem garage with hydraulic lift.
Last Agent to Sell the Property
Cascade Hasson SIR License #200908074 Listed on: 02/10/2022

Last Buyer's Agent
Michelle Rea
Home Details
Home Type
- Single Family
Est. Annual Taxes
- $10,370
Year Built
- Built in 2005
Lot Details
- 9,148 Sq Ft Lot
- Drip System Landscaping
- Native Plants
- Corner Lot
- Level Lot
- Front and Back Yard Sprinklers
- Property is zoned RS, RS
HOA Fees
- $205 Monthly HOA Fees
Parking
- 3 Car Attached Garage
- Heated Garage
- Workshop in Garage
- Tandem Parking
- Garage Door Opener
- Driveway
Home Design
- Craftsman Architecture
- Chalet
- Northwest Architecture
- Stem Wall Foundation
- Frame Construction
- Composition Roof
- Metal Roof
Interior Spaces
- 2,812 Sq Ft Home
- 2-Story Property
- Open Floorplan
- Wet Bar
- Central Vacuum
- Wired For Sound
- Wired For Data
- Vaulted Ceiling
- Gas Fireplace
- Double Pane Windows
- Wood Frame Window
- Living Room with Fireplace
- Dining Room
- Home Office
- Mountain Views
Kitchen
- Breakfast Bar
- Double Oven
- Cooktop with Range Hood
- Microwave
- Dishwasher
- Wine Refrigerator
- Kitchen Island
- Granite Countertops
- Disposal
Flooring
- Wood
- Carpet
- Tile
Bedrooms and Bathrooms
- 4 Bedrooms
- Primary Bedroom on Main
- Linen Closet
- Walk-In Closet
- Jack-and-Jill Bathroom
- 3 Full Bathrooms
- Double Vanity
- Solar Tube
Laundry
- Laundry Room
- Dryer
- Washer
Home Security
- Security System Owned
- Smart Thermostat
- Carbon Monoxide Detectors
- Fire and Smoke Detector
Outdoor Features
- Courtyard
- Patio
- Outdoor Kitchen
- Fire Pit
- Built-In Barbecue
- Rain Barrels or Cisterns
Schools
- William E Miller Elementary School
- Pacific Crest Middle School
- Summit High School
Utilities
- Forced Air Zoned Heating and Cooling System
- Heating System Uses Natural Gas
- Radiant Heating System
- Hot Water Circulator
- Water Heater
- Water Purifier
Additional Features
- Smart Technology
- Smart Irrigation
Listing and Financial Details
- No Short Term Rentals Allowed
- Tax Lot 11
- Assessor Parcel Number 208490
Community Details
Overview
- Shevlin Commons Subdivision
- The community has rules related to covenants, conditions, and restrictions, covenants
- Property is near a preserve or public land
Amenities
- Clubhouse
Recreation
- Park
- Trails
- Snow Removal
Security
- Security Service
- Building Fire-Resistance Rating
Ownership History
Purchase Details
Home Financials for this Owner
Home Financials are based on the most recent Mortgage that was taken out on this home.Purchase Details
Purchase Details
Home Financials for this Owner
Home Financials are based on the most recent Mortgage that was taken out on this home.Purchase Details
Home Financials for this Owner
Home Financials are based on the most recent Mortgage that was taken out on this home.Purchase Details
Home Financials for this Owner
Home Financials are based on the most recent Mortgage that was taken out on this home.Purchase Details
Home Financials for this Owner
Home Financials are based on the most recent Mortgage that was taken out on this home.Purchase Details
Purchase Details
Purchase Details
Similar Homes in Bend, OR
Home Values in the Area
Average Home Value in this Area
Purchase History
| Date | Buyer | Sale Price | Title Company |
|---|---|---|---|
| Maxwell Kyle | $2,049,000 | First American Title | |
| Parrish Jeffrey W | -- | None Available | |
| Morenzoni Trust | -- | -- | |
| Morenzoni Matt M | $992,450 | Amerititle | |
| Morenzoni Matt M | $992,450 | Amerititle | |
| Norenzoni Matt M | -- | Amerititle | |
| Brown Thomas A | -- | None Available | |
| Brown Carol A | -- | Amerititle | |
| Brown Carol A | -- | -- |
Mortgage History
| Date | Status | Borrower | Loan Amount |
|---|---|---|---|
| Open | Maxwell Kyle | $1,500,000 | |
| Previous Owner | Morenzoni Matt M | $793,950 | |
| Previous Owner | Morenzoni Matt M | $793,950 |
Property History
| Date | Event | Price | Change | Sq Ft Price |
|---|---|---|---|---|
| 03/23/2022 03/23/22 | Sold | $2,049,000 | 0.0% | $729 / Sq Ft |
| 02/18/2022 02/18/22 | Pending | -- | -- | -- |
| 02/10/2022 02/10/22 | For Sale | $2,049,000 | +106.5% | $729 / Sq Ft |
| 12/26/2017 12/26/17 | Sold | $992,450 | -9.8% | $354 / Sq Ft |
| 11/08/2017 11/08/17 | Pending | -- | -- | -- |
| 05/11/2017 05/11/17 | For Sale | $1,100,000 | -- | $393 / Sq Ft |
Tax History Compared to Growth
Tax History
| Year | Tax Paid | Tax Assessment Tax Assessment Total Assessment is a certain percentage of the fair market value that is determined by local assessors to be the total taxable value of land and additions on the property. | Land | Improvement |
|---|---|---|---|---|
| 2024 | $11,962 | $710,460 | -- | -- |
| 2023 | $11,093 | $689,770 | $0 | $0 |
| 2022 | $10,352 | $650,180 | $0 | $0 |
| 2021 | $10,370 | $631,250 | $0 | $0 |
| 2020 | $9,841 | $631,250 | $0 | $0 |
| 2019 | $9,569 | $612,870 | $0 | $0 |
| 2018 | $9,301 | $595,020 | $0 | $0 |
| 2017 | $9,030 | $577,690 | $0 | $0 |
| 2016 | $8,614 | $560,870 | $0 | $0 |
| 2015 | $8,378 | $544,540 | $0 | $0 |
| 2014 | $8,133 | $528,680 | $0 | $0 |
Agents Affiliated with this Home
-
Brian Ladd
B
Seller's Agent in 2022
Brian Ladd
Cascade Hasson SIR
(541) 408-3912
92 in this area
812 Total Sales
-
M
Buyer's Agent in 2022
Michelle Rea
-
S
Seller's Agent in 2017
Sam DeLay
Cascade Hasson Sotheby's International Realty
-
E
Seller Co-Listing Agent in 2017
Edie DeLay
Cascade Hasson Sotheby's International Realty
-
L
Buyer's Agent in 2017
Lester Friedman
Coldwell Banker Bain
Map
Source: Oregon Datashare
MLS Number: 220139062
APN: 208490
- 18947 NW Squirrel Tail Loop
- 19085 Mt Hood Place
- 62734 Mt Hood Dr
- 19062 Mt McLoughlin Ln
- 19145 NW Chiloquin Dr
- 62737 NW Mehama Dr
- 19160 Mt Shasta Ct
- 3431 NW Jackwood Place
- 19169 NW Mt Shasta Ct
- 62720 NW Ridge Rock Ct
- 62659 NW Ember Place
- 62651 NW Ember Place
- 62654 NW Woodsman Ct
- 19201 NW Mount Shasta Dr
- 62646 Mount Hood Dr Unit 45
- 62636 NW Mt Thielsen Dr
- 62617 NW Mt Thielsen Dr
- 0 Ostrom Drive Lot 53
- 62589 Mt Hood Dr
- 62581 Mt Hood Dr
- 62785 NW Sand Lily Way
- 62785 NW Sandlily Way
- 62781 NW Sandlily Way
- 62781 NW Sand Lily Way
- 62777 NW Sand Lily Way Unit Lot 9
- 62777 NW Sandlily Way
- 18965 NW Squirreltail Loop
- 18959 Squirrel Tail Loop
- 18970 NW Squirrel Tail Lopp Loop
- 62773 NW Sand Lily Way Unit Lot 8
- 62773 NW Sandlily Way
- 62776 NW Sandlily Way
- 8 NW Sand Lily Way
- 6 NW Sand Lily Way
- 7 NW Sand Lily Way
- 11 NW Sand Lily Way
- 10 NW Sand Lily Way
- 9 NW Sand Lily Way
- 5 NW Sand Lily Way

