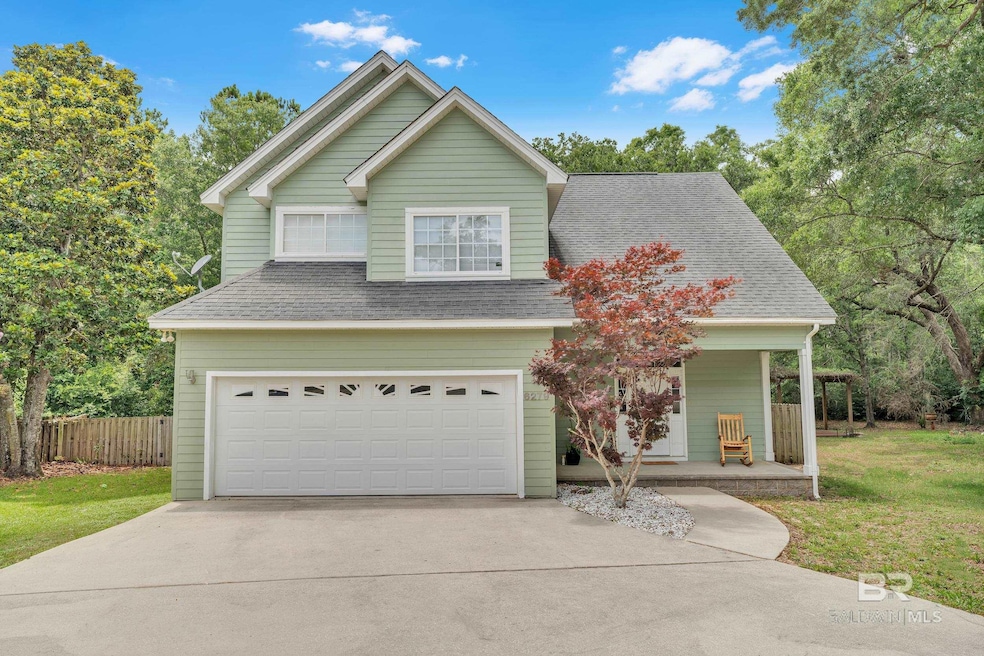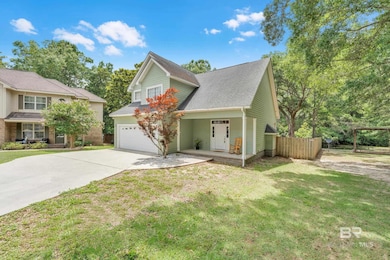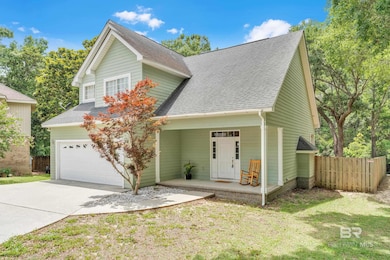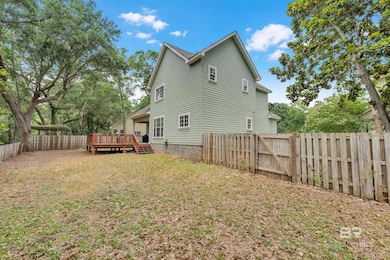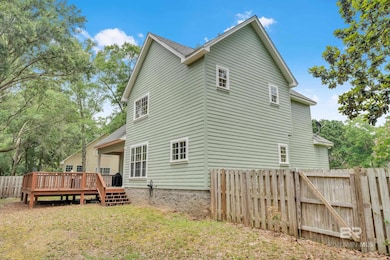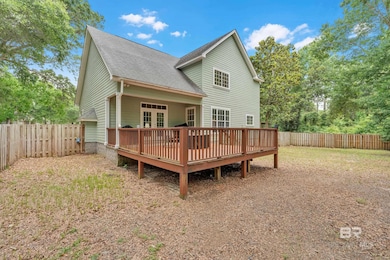
6279 Madison Dr Gulf Shores, AL 36542
Estimated payment $2,226/month
Highlights
- Home fronts a pond
- Craftsman Architecture
- High Ceiling
- Gulf Shores Elementary School Rated A-
- 1 Fireplace
- Community Gazebo
About This Home
Beautifully maintained home in the Summer Wood subdivision! This move-in ready property features an open floor plan, high ceilings, fresh carpet, and a spacious living area filled with natural light. The kitchen offers granite countertops, stainless appliances, and ample storage. The split bedroom layout includes a large primary suite with an ensuite bath. Enjoy outdoor living on the spacious back deck overlooking a fenced yard and the neighborhood pond. Located just minutes from the beach, shopping, dining, top rated Gulf Shores schools and the brand new County Rd 6 Boat Launch and Park—the first public launch on the Bon Secour River—offering easy access to the water. Green Egg grill on the back deck is included. **HOA $300/annually. Appointment by ShowingTime only. Owner occupied, please provide advance notice. Buyer to verify all information during due diligence.**
Listing Agent
McDaniel Realty Group Brokerage Email: buddybeachfront@gmail.com Listed on: 05/27/2025
Home Details
Home Type
- Single Family
Est. Annual Taxes
- $1,162
Year Built
- Built in 2006
Lot Details
- 8,015 Sq Ft Lot
- Lot Dimensions are 38.6 x 123.6
- Home fronts a pond
- Fenced
- Zoning described as Single Family Residence,Within Corp Limits
HOA Fees
- $25 Monthly HOA Fees
Home Design
- Craftsman Architecture
- Slab Foundation
- Wood Frame Construction
- Composition Roof
- Concrete Fiber Board Siding
Interior Spaces
- 2,061 Sq Ft Home
- 2-Story Property
- Partially Furnished
- High Ceiling
- 1 Fireplace
- Tile Flooring
- Fire and Smoke Detector
- Laundry on upper level
Kitchen
- Electric Range
- Dishwasher
- Disposal
Bedrooms and Bathrooms
- 3 Bedrooms
- Primary bedroom located on second floor
- Soaking Tub
- Separate Shower
Parking
- Attached Garage
- Automatic Garage Door Opener
Schools
- Gulf Shores Elementary School
- Gulf Shores Middle School
- Gulf Shores High School
Utilities
- Heat Pump System
Listing and Financial Details
- Legal Lot and Block 18 / 18
- Assessor Parcel Number 6109380000072.055
Community Details
Overview
- Association fees include common area insurance, ground maintenance
Amenities
- Community Gazebo
Map
Home Values in the Area
Average Home Value in this Area
Tax History
| Year | Tax Paid | Tax Assessment Tax Assessment Total Assessment is a certain percentage of the fair market value that is determined by local assessors to be the total taxable value of land and additions on the property. | Land | Improvement |
|---|---|---|---|---|
| 2024 | $1,117 | $35,200 | $4,760 | $30,440 |
| 2023 | $1,097 | $34,600 | $5,020 | $29,580 |
| 2022 | $937 | $29,760 | $0 | $0 |
| 2021 | $885 | $26,560 | $0 | $0 |
| 2020 | $856 | $25,940 | $0 | $0 |
| 2019 | $843 | $25,560 | $0 | $0 |
| 2018 | $801 | $24,280 | $0 | $0 |
| 2017 | $759 | $23,000 | $0 | $0 |
| 2016 | $711 | $21,540 | $0 | $0 |
| 2015 | $645 | $19,560 | $0 | $0 |
| 2014 | $582 | $17,640 | $0 | $0 |
| 2013 | -- | $17,200 | $0 | $0 |
Property History
| Date | Event | Price | Change | Sq Ft Price |
|---|---|---|---|---|
| 06/30/2025 06/30/25 | Price Changed | $379,900 | -2.6% | $184 / Sq Ft |
| 06/16/2025 06/16/25 | Price Changed | $389,900 | -2.5% | $189 / Sq Ft |
| 05/27/2025 05/27/25 | For Sale | $399,900 | -- | $194 / Sq Ft |
Purchase History
| Date | Type | Sale Price | Title Company |
|---|---|---|---|
| Quit Claim Deed | -- | None Available | |
| Warranty Deed | -- | Ct | |
| Foreclosure Deed | $136,000 | None Available | |
| Foreclosure Deed | $185,000 | None Available | |
| Vendors Lien | $45,000 | None Available | |
| Warranty Deed | -- | None Available | |
| Warranty Deed | -- | None Available | |
| Warranty Deed | -- | None Available |
Mortgage History
| Date | Status | Loan Amount | Loan Type |
|---|---|---|---|
| Previous Owner | $225,000 | Unknown |
Similar Homes in Gulf Shores, AL
Source: Baldwin REALTORS®
MLS Number: 379793
APN: 61-09-38-0-000-072.055
- 6091 Albray Dr
- 6060 Trey Ln
- 0 George St Unit 15
- 6594 George St
- 0 Sims Dr Unit 14
- 16th E A Ave
- 0 Dancing Water Ln Unit 9 375941
- 18892 Old Plash Island Rd
- 18241 Dancing Water Ln
- 6101 Cobblestone Ct
- 18171 Dancing Water Ln
- 6803 Traylor Ln Unit 2
- 7029 Marble Ct
- 6085 Andhurst Dr
- 347 Thornhill Cir
- 6054 Andhurst Dr
- 7068 Camellia Dell Ln
- 18671 Pine Acres Rd
- 413 Pogue St
- 5785 Shady Woods Ct
- 6410 Schoel Ln
- 6424 Schoel Ln
- 19000 Oak Rd W
- 4962 Thorp Way
- 6061 Colonial Pkwy
- 391 Landward Dr N
- 392 Winters Ave
- 3806 Borman Ct
- 18050 Steele Dr
- 7496 Brompton Dr
- 20066 William St
- 20050 Oak Rd E
- 5492 Frith Ave
- 7544 Audubon Dr
- 270 Preston Way
- 6870 Crimson Ridge St
- 17889 Lewis Smith Dr
- 17349 Harding Dr
- 17290 Harding Dr
- 4151 Cartgate Dr
