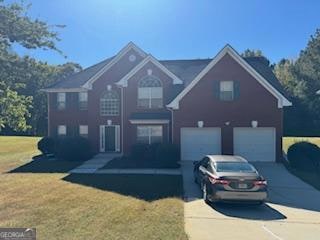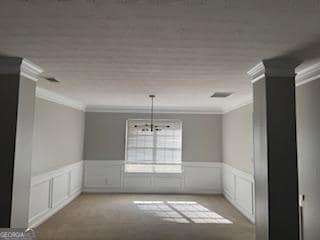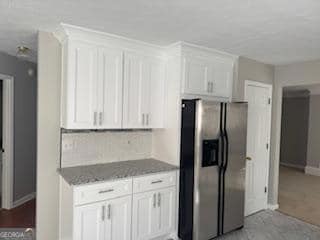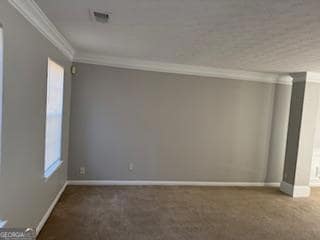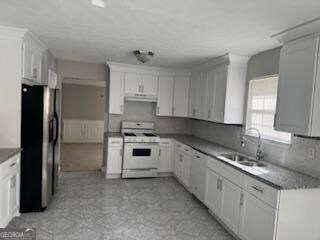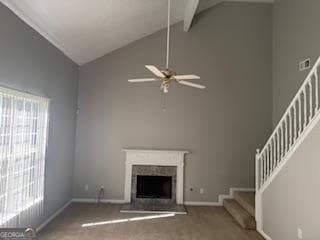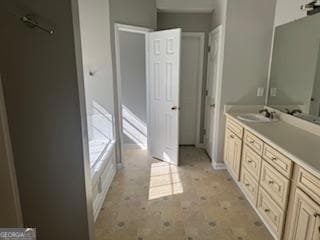628 Christina Place McDonough, GA 30253
4
Beds
3
Baths
3,363
Sq Ft
0.45
Acres
Highlights
- Community Lake
- Whirlpool Bathtub
- Breakfast Area or Nook
- Wood Flooring
- Community Pool
- Formal Dining Room
About This Home
This is a home of plenty. It has a kitchen with a breakfast area, level back yard, front and back stairway. It has a 2 car garage with electric door openers. Relax in your whirlpool bath after a hard day at work. If you like to fish, throw a line in the subdivision's private lake. Or maybe you might want to go for a swim in the community pool.
Home Details
Home Type
- Single Family
Est. Annual Taxes
- $6,005
Year Built
- Built in 2002 | Remodeled
Lot Details
- 0.45 Acre Lot
- Sloped Lot
Parking
- Garage
Home Design
- Slab Foundation
- Composition Roof
- Aluminum Siding
- Brick Front
Interior Spaces
- 3,363 Sq Ft Home
- 2-Story Property
- Rear Stairs
- Tray Ceiling
- Double Pane Windows
- Window Treatments
- Entrance Foyer
- Family Room with Fireplace
- Formal Dining Room
Kitchen
- Breakfast Area or Nook
- Dishwasher
Flooring
- Wood
- Carpet
Bedrooms and Bathrooms
- Walk-In Closet
- Double Vanity
- Whirlpool Bathtub
- Bathtub Includes Tile Surround
Laundry
- Laundry Room
- Laundry in Hall
- Dryer
Schools
- Luella Elementary And Middle School
- Luella High School
Utilities
- Central Heating and Cooling System
- 220 Volts
- Gas Water Heater
- High Speed Internet
- Phone Available
Additional Features
- Patio
- Property is near shops
Listing and Financial Details
- Security Deposit $2,500
- 12-Month Min and 24-Month Max Lease Term
- $50 Application Fee
Community Details
Overview
- Property has a Home Owners Association
- Association fees include ground maintenance, swimming
- Simpsons Mill Plantation Subdivision
- Community Lake
Recreation
- Community Playground
- Community Pool
Pet Policy
- No Pets Allowed
Map
Source: Georgia MLS
MLS Number: 10625362
APN: 057D-01-058-000
Nearby Homes
- 400 Savannah Place
- 2200 Highway 20 W
- 1478 Elena Dr
- 2026 Gates Ct
- 1441 Trellis Ct
- 1441 Trellis Ct Unit (LOT 7)
- 461 Arbor Chase
- 1313 Jubilee Ln
- 1533 Rolling Meadows Dr
- 2093 Parador Bend
- 2324 Braelin Loop
- 381 Pullin Rd
- 505 Stone Rd
- 1450 Veranda Ln
- 112 Bridget Dr
- 1749 Misselthrush Ln
- 1532 Pressley Ln
- 276 Oakland Rd
- 1422 Veranda Ln
- 1293 Heartwood Ave
- 449 Savannah Place
- 811 Karie Dr
- 1008 Maria Dr
- 2041 Gates Ct
- 1055 Field View Dr
- 2045 Parador Bend
- 601 Nail Rd
- 1690 Highway 20 W
- 51 Nail Rd
- 1000 Columns Dr
- 1040 Maris Ln
- 375 Ermines Way
- 937 Parkside Pl Ave
- 777 Galveston Way
- 325 S Point Blvd
- 264 Magnaview Dr
- 15 Oak Hill Ct
- 456 Parkside Way
- 916 Summit Park Trail
- 429 the Gables Dr
