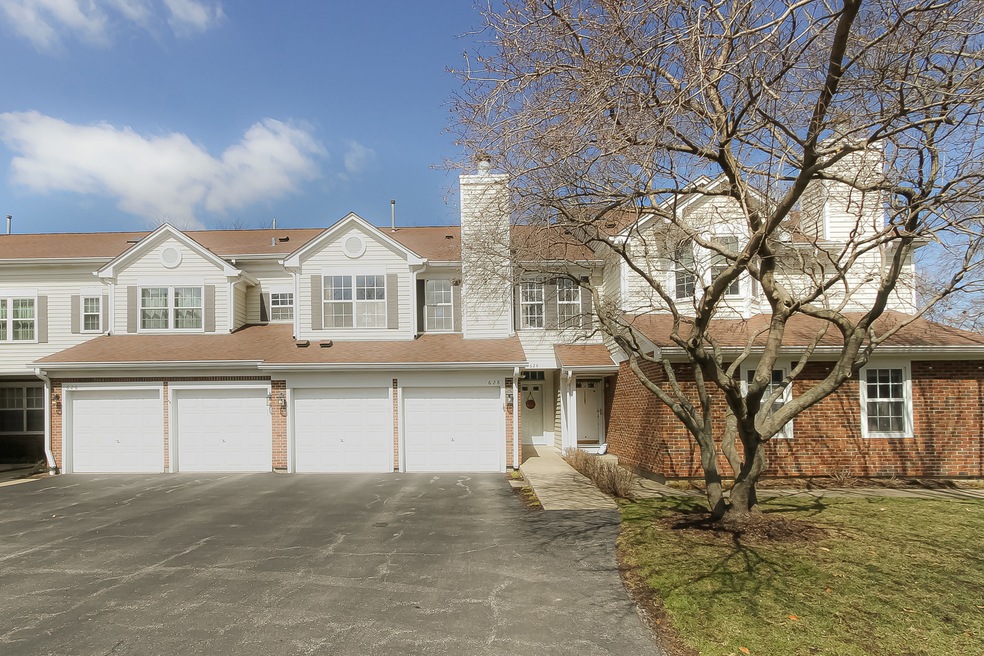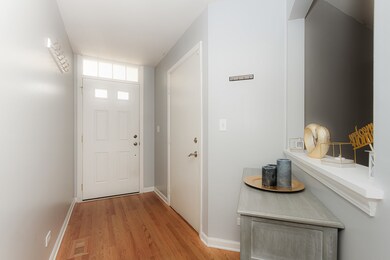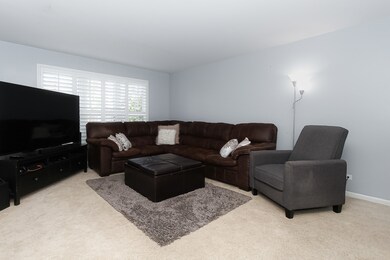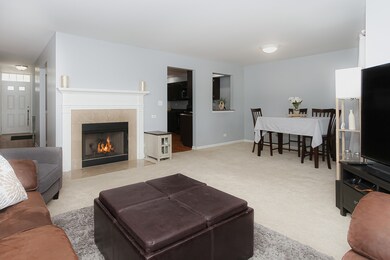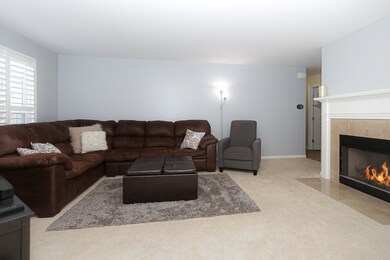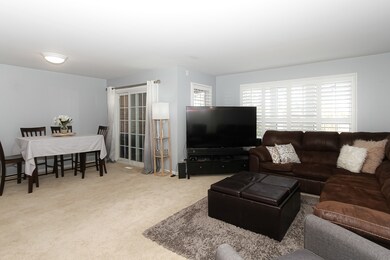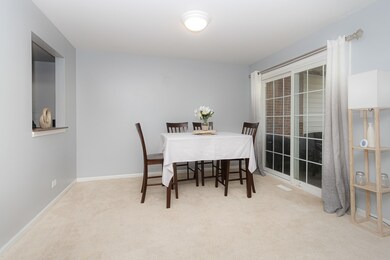
628 Grosse Pointe Cir Unit 628 Vernon Hills, IL 60061
Highlights
- Wood Flooring
- Stainless Steel Appliances
- Soaking Tub
- Adlai E Stevenson High School Rated A+
- 2 Car Attached Garage
- Patio
About This Home
As of July 2022Highly sought after 1st floor townhome! No stairs! 2 Bedrooms, 2 full baths with separate entrance & 2 car garage! Large master bedroom with walk-in closet. Eat-in kitchen with updated espresso cabinets and stainless steel range/ microwave/ dishwasher/ refrigerator (with ice maker & filtered water), pantry & newer garbage disposal! Gorgeous oak hardwood flooring in kitchen and entryway. Gas fireplace in living room, fresh paint colors throughout, newer carpet, modern lighting and fixtures, newer faux wood blinds and windows! Full-size washer/dryer in unit. Newer FURNACE! Garage has plenty of storage space. Monthly HOA dues cover garbage, recycle, water, lawn care, snow removal, exterior maintenance & insurance. Quiet neighborhood! Stevenson HS! Close to shopping, Metra commuter train, restaurants, parks, playground, bike paths, and much more!
Last Agent to Sell the Property
RE/MAX At Home License #475157171 Listed on: 04/18/2022
Property Details
Home Type
- Condominium
Est. Annual Taxes
- $5,865
Year Built
- Built in 1993
HOA Fees
- $360 Monthly HOA Fees
Parking
- 2 Car Attached Garage
- Garage Door Opener
- Driveway
- Parking Included in Price
Home Design
- Brick Exterior Construction
- Asphalt Roof
- Concrete Perimeter Foundation
Interior Spaces
- 1,278 Sq Ft Home
- 1-Story Property
- Ceiling Fan
- Wood Burning Fireplace
- Gas Log Fireplace
- Living Room with Fireplace
- Combination Dining and Living Room
- Storage
- Wood Flooring
Kitchen
- Range
- Microwave
- Dishwasher
- Stainless Steel Appliances
- Disposal
Bedrooms and Bathrooms
- 2 Bedrooms
- 2 Potential Bedrooms
- Bathroom on Main Level
- 2 Full Bathrooms
- Soaking Tub
Laundry
- Laundry Room
- Laundry on main level
- Dryer
- Washer
Home Security
Outdoor Features
- Patio
Schools
- Adlai E Stevenson High School
Utilities
- Forced Air Heating and Cooling System
- Heating System Uses Natural Gas
- Lake Michigan Water
- Cable TV Available
Listing and Financial Details
- Homeowner Tax Exemptions
Community Details
Overview
- Association fees include water, insurance, exterior maintenance, lawn care, scavenger, snow removal
- 7 Units
- Dan Thompson Assoc. Partners Association, Phone Number (630) 653-7782
- Dearborn
- Property managed by The Carriages of Gross Pointe Village
Amenities
- Common Area
Recreation
- Park
Pet Policy
- Dogs and Cats Allowed
Security
- Resident Manager or Management On Site
- Storm Screens
- Carbon Monoxide Detectors
Ownership History
Purchase Details
Purchase Details
Home Financials for this Owner
Home Financials are based on the most recent Mortgage that was taken out on this home.Purchase Details
Home Financials for this Owner
Home Financials are based on the most recent Mortgage that was taken out on this home.Purchase Details
Home Financials for this Owner
Home Financials are based on the most recent Mortgage that was taken out on this home.Purchase Details
Home Financials for this Owner
Home Financials are based on the most recent Mortgage that was taken out on this home.Purchase Details
Home Financials for this Owner
Home Financials are based on the most recent Mortgage that was taken out on this home.Purchase Details
Home Financials for this Owner
Home Financials are based on the most recent Mortgage that was taken out on this home.Purchase Details
Home Financials for this Owner
Home Financials are based on the most recent Mortgage that was taken out on this home.Similar Homes in the area
Home Values in the Area
Average Home Value in this Area
Purchase History
| Date | Type | Sale Price | Title Company |
|---|---|---|---|
| Quit Claim Deed | -- | None Listed On Document | |
| Warranty Deed | $245,000 | New Title Company Name | |
| Warranty Deed | $183,000 | Proper Title Llc | |
| Warranty Deed | $140,140 | Fidelity National Title | |
| Warranty Deed | $245,000 | Republic Title Company | |
| Special Warranty Deed | $210,000 | Ct | |
| Legal Action Court Order | -- | None Available | |
| Warranty Deed | $219,000 | St |
Mortgage History
| Date | Status | Loan Amount | Loan Type |
|---|---|---|---|
| Previous Owner | $155,000 | New Conventional | |
| Previous Owner | $173,850 | New Conventional | |
| Previous Owner | $112,112 | New Conventional | |
| Previous Owner | $245,000 | Purchase Money Mortgage | |
| Previous Owner | $189,000 | Negative Amortization | |
| Previous Owner | $175,200 | Stand Alone First | |
| Previous Owner | $150,000 | Credit Line Revolving | |
| Previous Owner | $90,000 | Unknown |
Property History
| Date | Event | Price | Change | Sq Ft Price |
|---|---|---|---|---|
| 07/25/2022 07/25/22 | Sold | $245,000 | +2.1% | $192 / Sq Ft |
| 04/18/2022 04/18/22 | For Sale | $240,000 | +31.1% | $188 / Sq Ft |
| 07/29/2016 07/29/16 | Sold | $183,000 | -2.4% | $143 / Sq Ft |
| 05/16/2016 05/16/16 | Pending | -- | -- | -- |
| 05/13/2016 05/13/16 | For Sale | $187,500 | 0.0% | $147 / Sq Ft |
| 04/26/2016 04/26/16 | Pending | -- | -- | -- |
| 04/19/2016 04/19/16 | For Sale | $187,500 | +2.7% | $147 / Sq Ft |
| 08/07/2015 08/07/15 | Sold | $182,500 | -1.4% | $143 / Sq Ft |
| 06/30/2015 06/30/15 | Pending | -- | -- | -- |
| 06/26/2015 06/26/15 | For Sale | $185,000 | -- | $145 / Sq Ft |
Tax History Compared to Growth
Tax History
| Year | Tax Paid | Tax Assessment Tax Assessment Total Assessment is a certain percentage of the fair market value that is determined by local assessors to be the total taxable value of land and additions on the property. | Land | Improvement |
|---|---|---|---|---|
| 2024 | $7,299 | $81,899 | $26,356 | $55,543 |
| 2023 | $6,160 | $77,278 | $24,869 | $52,409 |
| 2022 | $6,160 | $64,687 | $20,817 | $43,870 |
| 2021 | $5,944 | $63,990 | $20,593 | $43,397 |
| 2020 | $5,865 | $64,208 | $20,663 | $43,545 |
| 2019 | $5,757 | $63,971 | $20,587 | $43,384 |
| 2018 | $5,040 | $57,479 | $22,376 | $35,103 |
| 2017 | $4,978 | $56,138 | $21,854 | $34,284 |
| 2016 | $4,814 | $53,757 | $20,927 | $32,830 |
| 2015 | $4,681 | $50,273 | $19,571 | $30,702 |
| 2014 | $4,149 | $46,901 | $21,020 | $25,881 |
| 2012 | $5,679 | $62,591 | $21,062 | $41,529 |
Agents Affiliated with this Home
-
Benjamin Opsahl

Seller's Agent in 2022
Benjamin Opsahl
RE/MAX
(847) 732-8114
2 in this area
127 Total Sales
-
Lillian Suh
L
Buyer's Agent in 2022
Lillian Suh
Corner Stone Realty
1 in this area
7 Total Sales
-

Seller's Agent in 2016
Nancy Daumke
RE/MAX
-
Terry Wilkowski

Seller's Agent in 2015
Terry Wilkowski
@ Properties
(847) 682-1549
44 in this area
171 Total Sales
-
Mary Gibbs-Moodhe

Seller Co-Listing Agent in 2015
Mary Gibbs-Moodhe
@ Properties
(847) 902-3357
32 in this area
153 Total Sales
-
Leslie McDonnell

Buyer's Agent in 2015
Leslie McDonnell
RE/MAX Suburban
(888) 537-5439
132 in this area
819 Total Sales
Map
Source: Midwest Real Estate Data (MRED)
MLS Number: 11378112
APN: 15-06-205-036
- 1143 Orleans Dr Unit 1143
- 2369 Glacier St
- 2363 Glacier St
- 2271 Glacier St
- 2267 Glacier St
- 2265 Glacier St
- 503 Grosse Pointe Cir Unit 44
- 881 Sparta Ct Unit 66
- 2162 Glacier St
- 2156 Glacier St
- 2149 Yellowstone Blvd
- 886 Ann Arbor Ln Unit 213
- 2147 Yellowstone Blvd
- 2145 Yellowstone Blvd
- 2159 Yellowstone Blvd
- 818 Kalamazoo Cir Unit 294
- 814 Kalamazoo Cir Unit 297
- 2139 Yellowstone Blvd
- 1228 Orleans Dr Unit 1228
- 925 Ann Arbor Ln Unit 247
