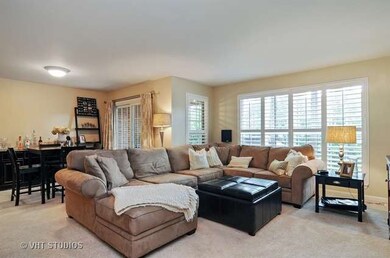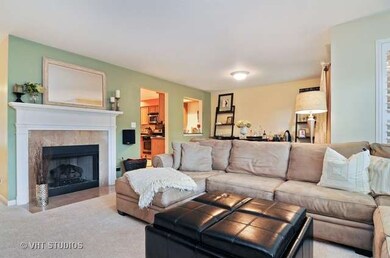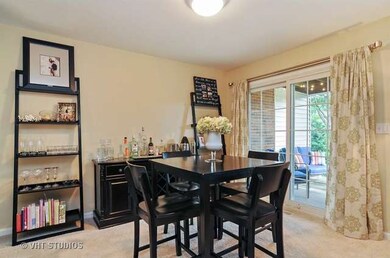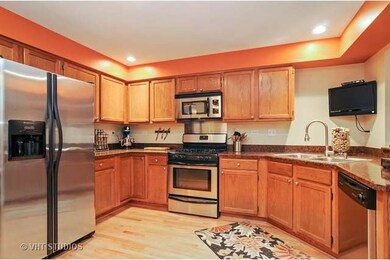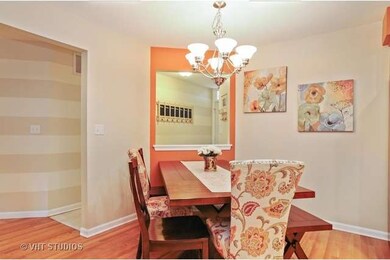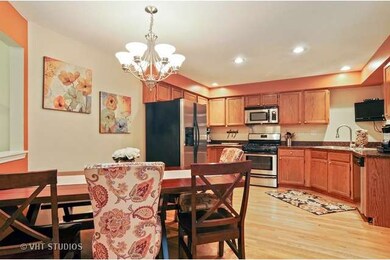
628 Grosse Pointe Cir Unit 628 Vernon Hills, IL 60061
Highlights
- Wood Flooring
- Main Floor Bedroom
- Attached Garage
- Adlai E Stevenson High School Rated A+
- Walk-In Pantry
- Soaking Tub
About This Home
As of July 2022Don't miss out on this! Stunning 1st floor ranch with hardwood floors, Plantation shutters, large eat in kit w/SS appl. & recessed lighting. Fireplace in Liv Rm. Din Rm w/sliders to prvt patio. Double doors lead you into Mast Suite accented w/crown molding & huge closet w/built in shelving. Walk in Closet featured in 2nd Bedroom. Remodeled hall ba. Separate Laundry Rm. and an attached 2 car garage!
Last Agent to Sell the Property
@properties Christie's International Real Estate License #471000813 Listed on: 06/26/2015

Property Details
Home Type
- Condominium
Est. Annual Taxes
- $7,299
Year Built
- 1993
HOA Fees
- $330 per month
Parking
- Attached Garage
- Garage Door Opener
- Driveway
- Parking Included in Price
- Garage Is Owned
Home Design
- Brick Exterior Construction
- Slab Foundation
- Asphalt Shingled Roof
Interior Spaces
- Wood Burning Fireplace
- Fireplace With Gas Starter
- Storage
- Wood Flooring
Kitchen
- Breakfast Bar
- Walk-In Pantry
- Oven or Range
- Microwave
- Dishwasher
- Disposal
Bedrooms and Bathrooms
- Main Floor Bedroom
- Primary Bathroom is a Full Bathroom
- Bathroom on Main Level
- Soaking Tub
Laundry
- Laundry on main level
- Washer and Dryer Hookup
Home Security
Utilities
- Forced Air Heating and Cooling System
- Heating System Uses Gas
- Lake Michigan Water
Additional Features
- North or South Exposure
- Patio
Listing and Financial Details
- Homeowner Tax Exemptions
Community Details
Pet Policy
- Pets Allowed
Additional Features
- Common Area
- Storm Screens
Ownership History
Purchase Details
Purchase Details
Home Financials for this Owner
Home Financials are based on the most recent Mortgage that was taken out on this home.Purchase Details
Home Financials for this Owner
Home Financials are based on the most recent Mortgage that was taken out on this home.Purchase Details
Home Financials for this Owner
Home Financials are based on the most recent Mortgage that was taken out on this home.Purchase Details
Home Financials for this Owner
Home Financials are based on the most recent Mortgage that was taken out on this home.Purchase Details
Home Financials for this Owner
Home Financials are based on the most recent Mortgage that was taken out on this home.Purchase Details
Home Financials for this Owner
Home Financials are based on the most recent Mortgage that was taken out on this home.Purchase Details
Home Financials for this Owner
Home Financials are based on the most recent Mortgage that was taken out on this home.Similar Homes in Vernon Hills, IL
Home Values in the Area
Average Home Value in this Area
Purchase History
| Date | Type | Sale Price | Title Company |
|---|---|---|---|
| Quit Claim Deed | -- | None Listed On Document | |
| Warranty Deed | $245,000 | New Title Company Name | |
| Warranty Deed | $183,000 | Proper Title Llc | |
| Warranty Deed | $140,140 | Fidelity National Title | |
| Warranty Deed | $245,000 | Republic Title Company | |
| Special Warranty Deed | $210,000 | Ct | |
| Legal Action Court Order | -- | None Available | |
| Warranty Deed | $219,000 | St |
Mortgage History
| Date | Status | Loan Amount | Loan Type |
|---|---|---|---|
| Previous Owner | $155,000 | New Conventional | |
| Previous Owner | $173,850 | New Conventional | |
| Previous Owner | $112,112 | New Conventional | |
| Previous Owner | $245,000 | Purchase Money Mortgage | |
| Previous Owner | $189,000 | Negative Amortization | |
| Previous Owner | $175,200 | Stand Alone First | |
| Previous Owner | $150,000 | Credit Line Revolving | |
| Previous Owner | $90,000 | Unknown |
Property History
| Date | Event | Price | Change | Sq Ft Price |
|---|---|---|---|---|
| 07/25/2022 07/25/22 | Sold | $245,000 | +2.1% | $192 / Sq Ft |
| 04/18/2022 04/18/22 | For Sale | $240,000 | +31.1% | $188 / Sq Ft |
| 07/29/2016 07/29/16 | Sold | $183,000 | -2.4% | $143 / Sq Ft |
| 05/16/2016 05/16/16 | Pending | -- | -- | -- |
| 05/13/2016 05/13/16 | For Sale | $187,500 | 0.0% | $147 / Sq Ft |
| 04/26/2016 04/26/16 | Pending | -- | -- | -- |
| 04/19/2016 04/19/16 | For Sale | $187,500 | +2.7% | $147 / Sq Ft |
| 08/07/2015 08/07/15 | Sold | $182,500 | -1.4% | $143 / Sq Ft |
| 06/30/2015 06/30/15 | Pending | -- | -- | -- |
| 06/26/2015 06/26/15 | For Sale | $185,000 | -- | $145 / Sq Ft |
Tax History Compared to Growth
Tax History
| Year | Tax Paid | Tax Assessment Tax Assessment Total Assessment is a certain percentage of the fair market value that is determined by local assessors to be the total taxable value of land and additions on the property. | Land | Improvement |
|---|---|---|---|---|
| 2024 | $7,299 | $81,899 | $26,356 | $55,543 |
| 2023 | $6,160 | $77,278 | $24,869 | $52,409 |
| 2022 | $6,160 | $64,687 | $20,817 | $43,870 |
| 2021 | $5,944 | $63,990 | $20,593 | $43,397 |
| 2020 | $5,865 | $64,208 | $20,663 | $43,545 |
| 2019 | $5,757 | $63,971 | $20,587 | $43,384 |
| 2018 | $5,040 | $57,479 | $22,376 | $35,103 |
| 2017 | $4,978 | $56,138 | $21,854 | $34,284 |
| 2016 | $4,814 | $53,757 | $20,927 | $32,830 |
| 2015 | $4,681 | $50,273 | $19,571 | $30,702 |
| 2014 | $4,149 | $46,901 | $21,020 | $25,881 |
| 2012 | $5,679 | $62,591 | $21,062 | $41,529 |
Agents Affiliated with this Home
-
Benjamin Opsahl

Seller's Agent in 2022
Benjamin Opsahl
RE/MAX
(847) 732-8114
2 in this area
127 Total Sales
-
Lillian Suh
L
Buyer's Agent in 2022
Lillian Suh
Corner Stone Realty
1 in this area
7 Total Sales
-

Seller's Agent in 2016
Nancy Daumke
RE/MAX
-
Terry Wilkowski

Seller's Agent in 2015
Terry Wilkowski
@ Properties
(847) 682-1549
44 in this area
171 Total Sales
-
Mary Gibbs-Moodhe

Seller Co-Listing Agent in 2015
Mary Gibbs-Moodhe
@ Properties
(847) 902-3357
32 in this area
153 Total Sales
-
Leslie McDonnell

Buyer's Agent in 2015
Leslie McDonnell
RE/MAX Suburban
(888) 537-5439
132 in this area
819 Total Sales
Map
Source: Midwest Real Estate Data (MRED)
MLS Number: MRD08965978
APN: 15-06-205-036
- 1143 Orleans Dr Unit 1143
- 2369 Glacier St
- 2363 Glacier St
- 2361 Glacier St
- 2271 Glacier St
- 2267 Glacier St
- 2265 Glacier St
- 503 Grosse Pointe Cir Unit 44
- 881 Sparta Ct Unit 66
- 2162 Glacier St
- 2156 Glacier St
- 2149 Yellowstone Blvd
- 886 Ann Arbor Ln Unit 213
- 2147 Yellowstone Blvd
- 2145 Yellowstone Blvd
- 2159 Yellowstone Blvd
- 814 Kalamazoo Cir Unit 297
- 2139 Yellowstone Blvd
- 1228 Orleans Dr Unit 1228
- 925 Ann Arbor Ln Unit 247

