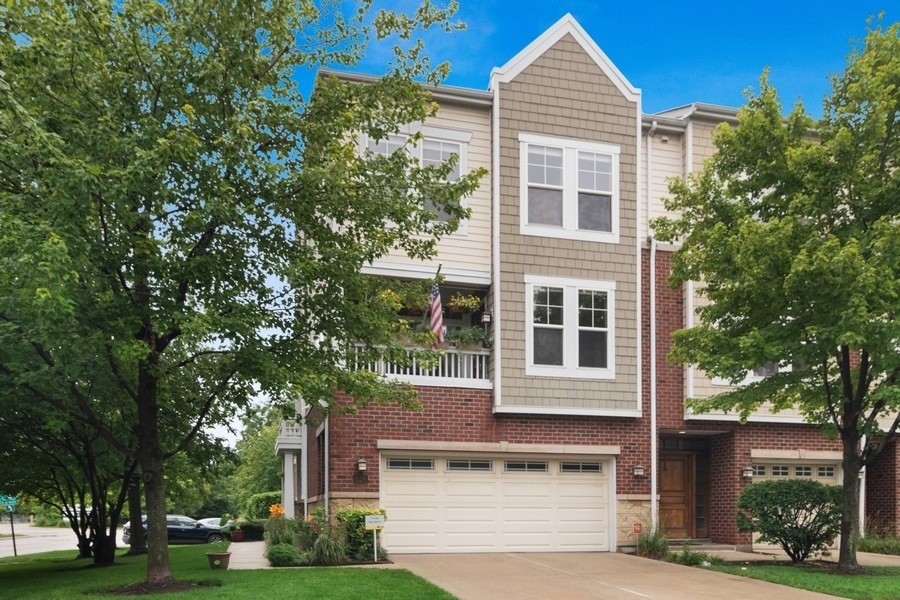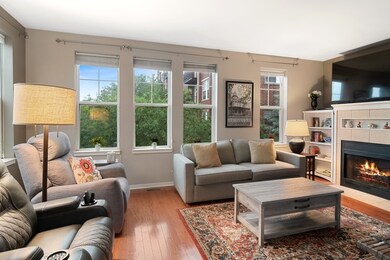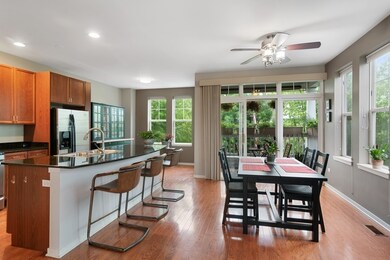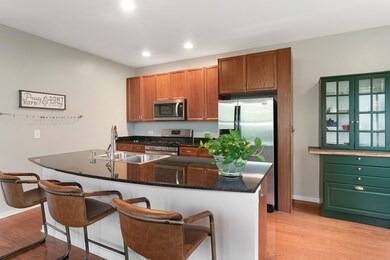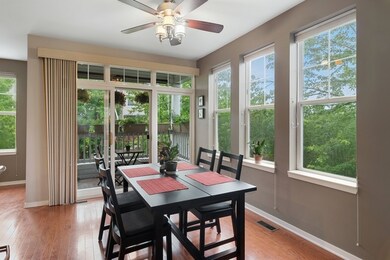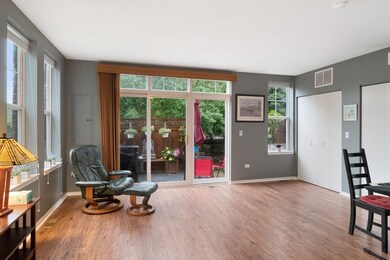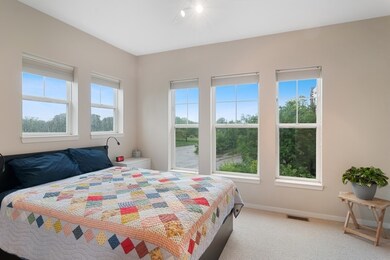
628 Grove Ln Unit 628 Forest Park, IL 60130
Estimated Value: $419,000 - $437,928
Highlights
- Fitness Center
- 3-minute walk to Forest Park Station
- End Unit
- Open Floorplan
- Wood Flooring
- Corner Lot
About This Home
As of September 2021This corner unit lives like a single family home. Get out your sunglasses. End unit with south, east and west exposures. This home is Flooded with light. Lush landscaping makes you feel like you live in a forest. Add to that fenced in outside space that most town homes don't have. It's a perfect spot for a garden...it feels like your own backyard. There's also a balcony off the kitchen/dining area for your morning coffee/tea/. You'll love the open floor plan, hardwood floors, excellent closet space, full-size laundry on bedroom level. Living room has a gas fireplace. Granite counter kitchen with breakfast bar, eating area & large dining room. Primary suite has walk-in closet and a shower was added to the bathroom. No need to take your car out of the garage, you can walk to the Blue Line "El". It's a two car gaarage with parking on the driveway for two extra cars. There is guest parking sprinkled around the Grove. China cabinet in the dining room stays. Top condition and top location! Monthly assessment includes heat, water, gas & use of health club.
Last Agent to Sell the Property
@properties Christie's International Real Estate License #475139031 Listed on: 07/01/2021

Co-Listed By
Mark Fischer
Redfin Corporation License #475125443
Last Buyer's Agent
Berkshire Hathaway HomeServices American Heritage License #475170929

Townhouse Details
Home Type
- Townhome
Est. Annual Taxes
- $8,253
Year Built
- Built in 2006
Lot Details
- End Unit
- Fenced Yard
HOA Fees
- $451 Monthly HOA Fees
Parking
- 2 Car Attached Garage
- Garage Transmitter
- Garage Door Opener
- Driveway
- Parking Included in Price
Home Design
- Brick Exterior Construction
- Asphalt Roof
- Concrete Perimeter Foundation
Interior Spaces
- 2,362 Sq Ft Home
- 3-Story Property
- Open Floorplan
- Gas Log Fireplace
- Living Room with Fireplace
- Family or Dining Combination
- Storage
- Wood Flooring
Kitchen
- Range
- Dishwasher
- Disposal
Bedrooms and Bathrooms
- 3 Bedrooms
- 3 Potential Bedrooms
- Walk-In Closet
- Dual Sinks
- Separate Shower
Laundry
- Laundry in unit
- Dryer
- Washer
Outdoor Features
- Balcony
- Patio
Utilities
- Forced Air Heating and Cooling System
- Humidifier
- Heating System Uses Natural Gas
- Lake Michigan Water
- Cable TV Available
Listing and Financial Details
- Senior Tax Exemptions
- Homeowner Tax Exemptions
Community Details
Overview
- Association fees include heat, water, gas, parking, insurance, exercise facilities, exterior maintenance, lawn care, scavenger, snow removal
- 70 Units
- Tim Davis Association, Phone Number (708) 386-7355
- Property managed by M & M Management Co.
Amenities
- Building Patio
- Party Room
Recreation
- Fitness Center
- Park
Pet Policy
- Dogs and Cats Allowed
Security
- Resident Manager or Management On Site
Ownership History
Purchase Details
Home Financials for this Owner
Home Financials are based on the most recent Mortgage that was taken out on this home.Purchase Details
Home Financials for this Owner
Home Financials are based on the most recent Mortgage that was taken out on this home.Purchase Details
Home Financials for this Owner
Home Financials are based on the most recent Mortgage that was taken out on this home.Purchase Details
Home Financials for this Owner
Home Financials are based on the most recent Mortgage that was taken out on this home.Purchase Details
Home Financials for this Owner
Home Financials are based on the most recent Mortgage that was taken out on this home.Similar Homes in Forest Park, IL
Home Values in the Area
Average Home Value in this Area
Purchase History
| Date | Buyer | Sale Price | Title Company |
|---|---|---|---|
| Declaration Of Trust | -- | None Listed On Document | |
| Stovall Cheryl | $359,000 | Prairie Title | |
| Dolan James T | $335,000 | Cti | |
| Wright Sankari K | $350,000 | Republic Title Company | |
| Schmidt Reginald L | $397,000 | Ticor Title Insurance Compan |
Mortgage History
| Date | Status | Borrower | Loan Amount |
|---|---|---|---|
| Previous Owner | Stovall Cheryl | $34,789 | |
| Previous Owner | Stovall Cheryl | $347,018 | |
| Previous Owner | Dolan James T | $50,000 | |
| Previous Owner | Dolan James T | $50,000 | |
| Previous Owner | Dolan James T | $97,189 | |
| Previous Owner | Dolan James T | $347,228 | |
| Previous Owner | Wright Sankari K | $280,000 | |
| Previous Owner | Schmidt Reginald L | $140,000 |
Property History
| Date | Event | Price | Change | Sq Ft Price |
|---|---|---|---|---|
| 09/15/2021 09/15/21 | Sold | $354,000 | -3.0% | $150 / Sq Ft |
| 08/13/2021 08/13/21 | Pending | -- | -- | -- |
| 07/01/2021 07/01/21 | For Sale | $365,000 | +9.0% | $155 / Sq Ft |
| 06/26/2015 06/26/15 | Sold | $335,000 | -4.3% | $171 / Sq Ft |
| 06/03/2015 06/03/15 | Pending | -- | -- | -- |
| 05/19/2015 05/19/15 | Price Changed | $350,000 | -5.0% | $178 / Sq Ft |
| 03/15/2015 03/15/15 | For Sale | $368,500 | -- | $188 / Sq Ft |
Tax History Compared to Growth
Tax History
| Year | Tax Paid | Tax Assessment Tax Assessment Total Assessment is a certain percentage of the fair market value that is determined by local assessors to be the total taxable value of land and additions on the property. | Land | Improvement |
|---|---|---|---|---|
| 2024 | $11,161 | $34,307 | $1,711 | $32,596 |
| 2023 | $11,161 | $34,307 | $1,711 | $32,596 |
| 2022 | $11,161 | $31,141 | $1,240 | $29,901 |
| 2021 | $8,561 | $31,140 | $1,240 | $29,900 |
| 2020 | $8,478 | $31,140 | $1,240 | $29,900 |
| 2019 | $8,253 | $29,612 | $1,112 | $28,500 |
| 2018 | $8,079 | $29,612 | $1,112 | $28,500 |
| 2017 | $7,938 | $29,612 | $1,112 | $28,500 |
| 2016 | $7,754 | $25,919 | $1,026 | $24,893 |
| 2015 | $9,143 | $25,919 | $1,026 | $24,893 |
| 2014 | $8,970 | $25,919 | $1,026 | $24,893 |
| 2013 | -- | $21,167 | $1,026 | $20,141 |
Agents Affiliated with this Home
-
April Moon

Seller's Agent in 2021
April Moon
@ Properties
(708) 935-6183
15 in this area
91 Total Sales
-

Seller Co-Listing Agent in 2021
Mark Fischer
Redfin Corporation
(312) 961-7232
-
Cassandra Smith
C
Buyer's Agent in 2021
Cassandra Smith
Berkshire Hathaway HomeServices American Heritage
(312) 206-8714
1 in this area
11 Total Sales
-
Patti Sprafka Wagner

Seller's Agent in 2015
Patti Sprafka Wagner
RE/MAX
(708) 218-8102
8 in this area
68 Total Sales
-
Saretta Joyner

Buyer's Agent in 2015
Saretta Joyner
Baird Warner
(312) 318-4777
7 in this area
86 Total Sales
Map
Source: Midwest Real Estate Data (MRED)
MLS Number: 11121201
APN: 15-13-109-051-1001
- 7753 Van Buren St Unit 306
- 7710 Wilcox St
- 7757 Van Buren St Unit 306
- 507 Grove Ln Unit H
- 435 Jackson Blvd
- 7651 Monroe St
- 7625 Monroe St
- 17 Franklin Ave
- 7952 Madison St Unit 1E
- 605 Thomas Ave
- 850 Des Plaines Ave Unit 202
- 850 Des Plaines Ave Unit 207
- 35 Keystone Ave
- 315 Des Plaines Ave Unit 602
- 114 Ashland Ave
- 310 Lathrop Ave Unit 202-204
- 617 Hannah Ave
- 631 Hannah Ave
- 900 Lathrop Ave
- 907 Ferdinand Ave
- 628 Grove Ln Unit 628
- 602 Grove Ln Unit 602
- 602 Grove Ln Unit A
- 600 Grove Ln Unit 600
- 604 Grove Ln Unit 604
- 606 Grove Ln Unit B
- 606 Grove Ln Unit 606
- 612 Grove Ln Unit 612
- 601 Grove Ln Unit 601
- 601 Grove Ln Unit C
- 608 Grove Ln Unit 608
- 528 Grove Ln Unit 528
- 610 Grove Ln Unit 610
- 530 Grove Ln Unit 530
- 526 Grove Ln Unit 526
- 526 Grove Ln Unit A
- 526 Grove Ln
- 607 Grove Ln Unit 607
- 524 Grove Ln Unit 524
- 611 Grove Ln Unit 611
