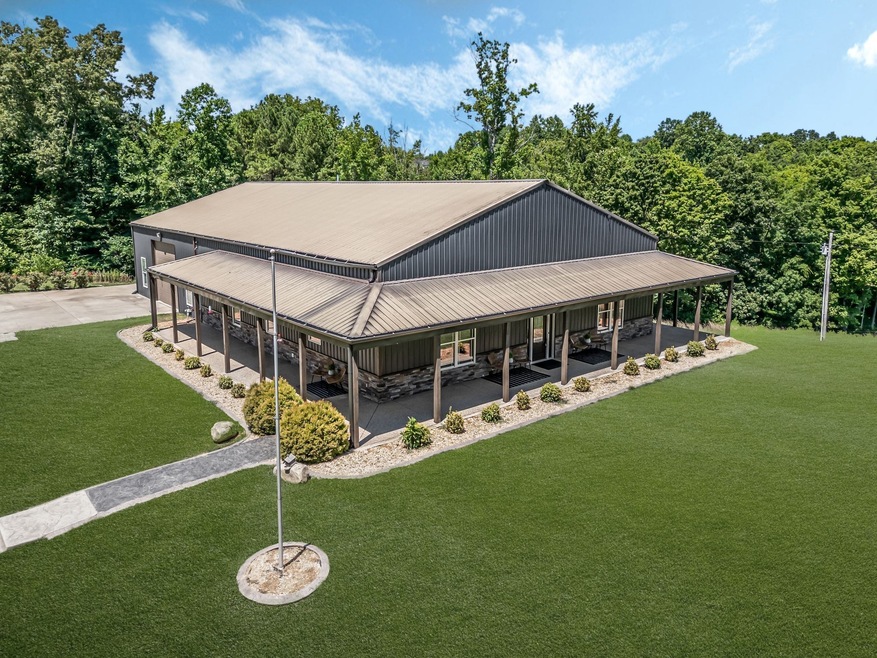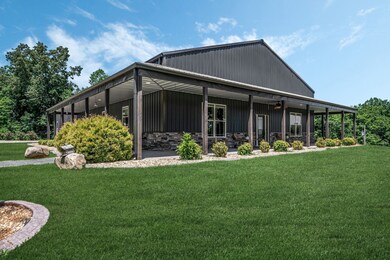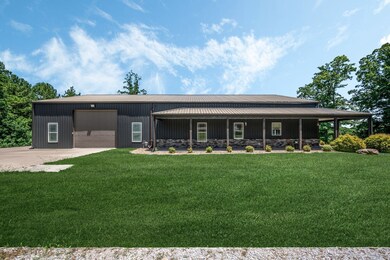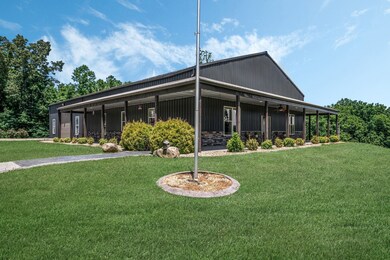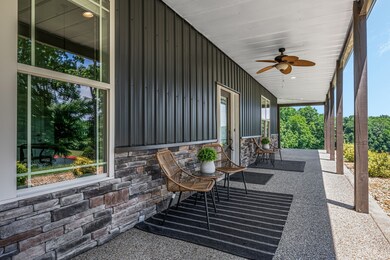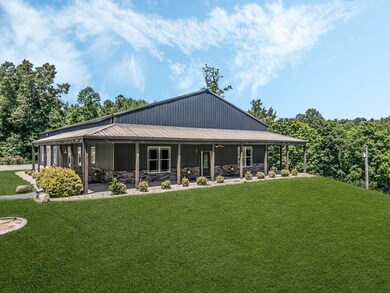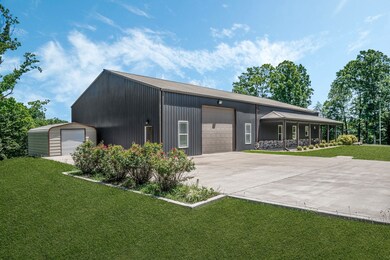
628 Hillview Rd Dickson, TN 37055
Highlights
- 1.91 Acre Lot
- 1 Fireplace
- No HOA
- Converted Barn or Barndominium
- Great Room
- Covered patio or porch
About This Home
As of November 2024STUNNING BARNDOMINIUM w/ AMAZING SPACE!!! ***This Home is a COMPLETE VIBE by Itself...***PLUS ***1900 Sq. Ft. GARAGE OF YOUR DREAMS*** Garage is Heated w/ Separate Central Unit*Room for All the Toys-Boats, Collector Cars, Side by Sides, Etc*Garage features a Long Concrete Bar + Room for a Movie Screen*220 Power,*14’x12’ Oversized Door*Tankless Water Heater*Shows Like a Model Home*IMPRESSIVE GREAT ROOM w/ Stone Fireplace + Cathedral Ceiling*Fabulous Open Concept Design*All Upgraded Wide Plank Flooring (No Carpet at All)*Spacious + Private Primary Bedroom w/ Spa Worthy Bathroom*Huge Jetted Tub*Separate Shower*Large Walk In Closet*Luxe Kitchen Open w/ Gorgeous Cabinets*Full Granite Package including Granite Island/Breakfast Bar*Large Pantry*INCREDIBLE WRAP AROUND PORCH ON 2 SIDES for INCREDIBLE OUTDOOR ENTERTAINMENT AREA for Hosting Parties + Events*Circular Driveway*Awesome Country Setting on 1.91 Acres+/-*GREAT LOCATION-Easy Commute to Downtown Nashville!
Last Agent to Sell the Property
Parker Peery Properties Brokerage Phone: 6154050659 License #267253 Listed on: 09/06/2024
Home Details
Home Type
- Single Family
Est. Annual Taxes
- $2,698
Year Built
- Built in 2016
Lot Details
- 1.91 Acre Lot
Parking
- 6 Car Attached Garage
- Garage Door Opener
- Gravel Driveway
Home Design
- Converted Barn or Barndominium
- Slab Foundation
- Metal Roof
- Stone Siding
Interior Spaces
- 2,500 Sq Ft Home
- Property has 1 Level
- Wet Bar
- Ceiling Fan
- 1 Fireplace
- ENERGY STAR Qualified Windows
- Great Room
- Combination Dining and Living Room
- Storage
- Tile Flooring
- Fire and Smoke Detector
Kitchen
- Microwave
- Dishwasher
Bedrooms and Bathrooms
- 3 Main Level Bedrooms
- Walk-In Closet
- 2 Full Bathrooms
Accessible Home Design
- Accessible Hallway
- Accessible Entrance
Outdoor Features
- Covered patio or porch
- Outdoor Storage
Schools
- Centennial Elementary School
- Dickson Middle School
- Dickson County High School
Utilities
- Cooling Available
- Central Heating
- Septic Tank
Community Details
- No Home Owners Association
Listing and Financial Details
- Assessor Parcel Number 074 02412 000
Ownership History
Purchase Details
Home Financials for this Owner
Home Financials are based on the most recent Mortgage that was taken out on this home.Purchase Details
Home Financials for this Owner
Home Financials are based on the most recent Mortgage that was taken out on this home.Purchase Details
Purchase Details
Purchase Details
Similar Homes in Dickson, TN
Home Values in the Area
Average Home Value in this Area
Purchase History
| Date | Type | Sale Price | Title Company |
|---|---|---|---|
| Warranty Deed | $629,900 | Rudy Title | |
| Warranty Deed | $570,000 | Barrett Joseph M | |
| Interfamily Deed Transfer | -- | None Available | |
| Quit Claim Deed | -- | -- | |
| Warranty Deed | $22,100 | -- |
Mortgage History
| Date | Status | Loan Amount | Loan Type |
|---|---|---|---|
| Open | $503,920 | New Conventional | |
| Previous Owner | $250,000 | Credit Line Revolving |
Property History
| Date | Event | Price | Change | Sq Ft Price |
|---|---|---|---|---|
| 11/05/2024 11/05/24 | Sold | $629,900 | 0.0% | $252 / Sq Ft |
| 09/23/2024 09/23/24 | Pending | -- | -- | -- |
| 09/06/2024 09/06/24 | For Sale | $629,900 | +10.5% | $252 / Sq Ft |
| 01/14/2022 01/14/22 | Sold | $570,000 | -1.7% | $125 / Sq Ft |
| 11/16/2021 11/16/21 | Pending | -- | -- | -- |
| 11/02/2021 11/02/21 | For Sale | $579,900 | -- | $127 / Sq Ft |
Tax History Compared to Growth
Tax History
| Year | Tax Paid | Tax Assessment Tax Assessment Total Assessment is a certain percentage of the fair market value that is determined by local assessors to be the total taxable value of land and additions on the property. | Land | Improvement |
|---|---|---|---|---|
| 2024 | $2,749 | $162,675 | $16,650 | $146,025 |
| 2023 | $2,698 | $114,825 | $4,725 | $110,100 |
| 2022 | $2,698 | $114,825 | $4,725 | $110,100 |
| 2021 | $2,836 | $114,825 | $4,725 | $110,100 |
| 2020 | $2,836 | $120,700 | $10,600 | $110,100 |
| 2019 | $2,836 | $120,700 | $10,600 | $110,100 |
| 2018 | $2,615 | $96,850 | $8,050 | $88,800 |
| 2017 | $2,607 | $96,850 | $8,050 | $88,800 |
| 2016 | $215 | $7,975 | $7,975 | $0 |
| 2015 | $231 | $7,975 | $7,975 | $0 |
| 2014 | -- | $7,975 | $7,975 | $0 |
Agents Affiliated with this Home
-
Missy Chandler

Seller's Agent in 2024
Missy Chandler
Parker Peery Properties
(615) 405-0659
297 in this area
637 Total Sales
-
Tj Anderson

Buyer's Agent in 2024
Tj Anderson
Benchmark Realty, LLC
(615) 364-1530
15 in this area
130 Total Sales
-
Andy Elliott

Buyer's Agent in 2022
Andy Elliott
Benchmark Realty, LLC
1 in this area
31 Total Sales
Map
Source: Realtracs
MLS Number: 2700903
APN: 074-024.12
- 526 Shorty Few Rd
- 0 Old Stage Rd
- 999 Stewart Rd
- 1313 Ridge Rd
- 856 Tucker Rd
- 1209 Spradlin Rd
- 1244 Westfield Rd
- 256 Scenic Dr
- 254 Rouse Rd
- 2 Hickory Hills Dr
- 1020 Northside Dr
- 1195 Blaylock Rd
- 400 Log Wall Rd
- 1 Steele Rd
- 640 Southerland Rd
- 166 Hickory Hollow Dr
- 810 Pond Rd
- 828 Pond Rd
- 1732 Columbia Rd
- 899 Southerland Rd
