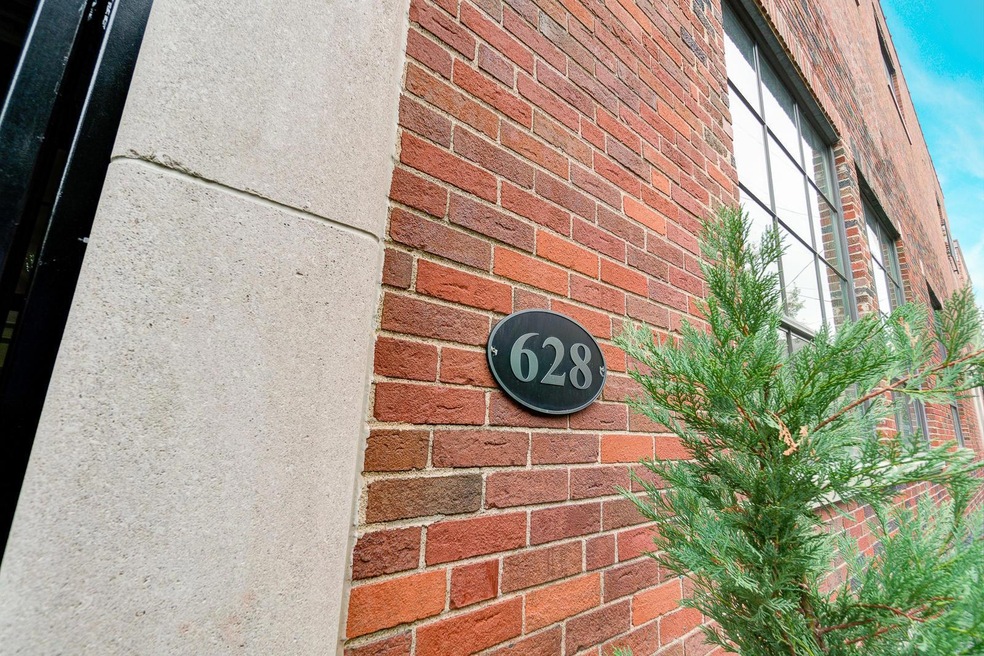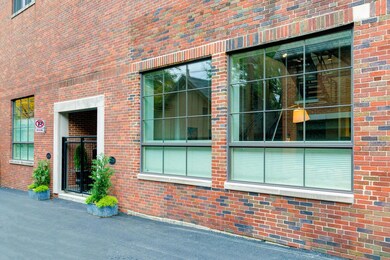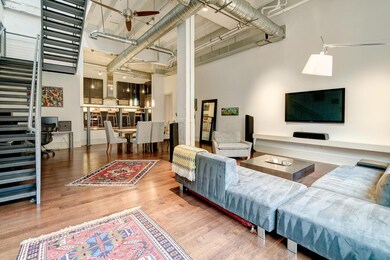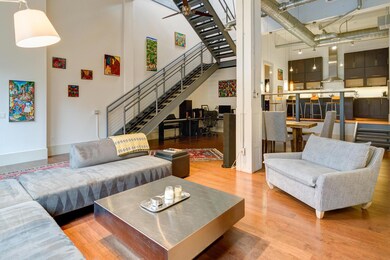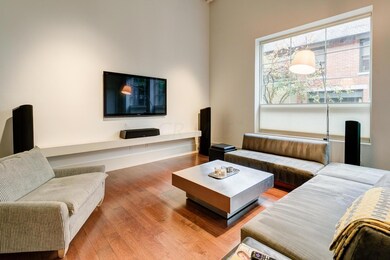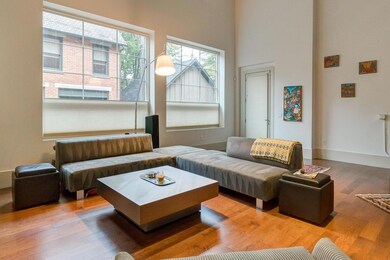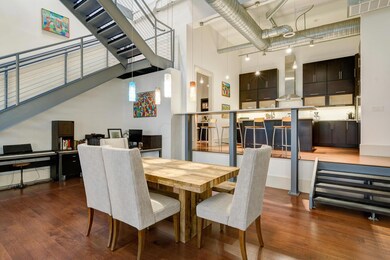
628 Jaeger St Unit 6 Columbus, OH 43206
German Village NeighborhoodHighlights
- Balcony
- Home Security System
- Forced Air Heating and Cooling System
- 2 Car Attached Garage
- Ceramic Tile Flooring
- 2-minute walk to Frank Fetch Memorial Park
About This Home
As of March 2017Phenomenal open concept condominium at Beck Place designed by renowned architect John Behal. Large windows and skylight fill the two story living space with natural sunlight that passes through the entire entry level. Kitchen features center island, quartz countertops and professional grade appliances. Walk-in pantry provides abundant storage space including additional cabinetry, countertop space and wine cooler. Remarkable steel beam staircase carries you to the second level where you will find continued high ceilings, two bedrooms, loft and a magnificent 900 sq ft private terrace. True owner’s suite with walk-in closet, oversized glass shower and dual vanities. Gated access to the attached 2-car garage. Walking distance to Lindey’s, Barcelona, The Sycamore, and coffee shops.
Last Agent to Sell the Property
Cam Taylor Co. Ltd., Realtors License #2014003757 Listed on: 11/12/2016
Property Details
Home Type
- Condominium
Est. Annual Taxes
- $10,187
Year Built
- Built in 2008
HOA Fees
- $350 Monthly HOA Fees
Parking
- 2 Car Attached Garage
Home Design
- Brick Exterior Construction
- Slab Foundation
Interior Spaces
- 2,558 Sq Ft Home
- 2-Story Property
- Ceramic Tile Flooring
- Home Security System
- Laundry on main level
Kitchen
- Gas Range
- Microwave
- Dishwasher
Bedrooms and Bathrooms
- 2 Bedrooms
Utilities
- Forced Air Heating and Cooling System
- Heating System Uses Gas
Additional Features
- Balcony
- 1 Common Wall
Community Details
- Association fees include sewer, trash, water
- Association Phone (614) 859-1554
- Ive Boye HOA
- On-Site Maintenance
Listing and Financial Details
- Assessor Parcel Number 010-289041
Ownership History
Purchase Details
Home Financials for this Owner
Home Financials are based on the most recent Mortgage that was taken out on this home.Purchase Details
Home Financials for this Owner
Home Financials are based on the most recent Mortgage that was taken out on this home.Purchase Details
Similar Homes in Columbus, OH
Home Values in the Area
Average Home Value in this Area
Purchase History
| Date | Type | Sale Price | Title Company |
|---|---|---|---|
| Warranty Deed | $810,000 | First American Title Ins Co | |
| Warranty Deed | $460,000 | Attorney | |
| Warranty Deed | -- | Hummel Titl |
Mortgage History
| Date | Status | Loan Amount | Loan Type |
|---|---|---|---|
| Open | $612,000 | New Conventional | |
| Closed | $648,000 | New Conventional | |
| Previous Owner | $280,000 | Adjustable Rate Mortgage/ARM | |
| Previous Owner | $300,000 | New Conventional |
Property History
| Date | Event | Price | Change | Sq Ft Price |
|---|---|---|---|---|
| 03/31/2017 03/31/17 | Sold | $810,000 | -3.5% | $317 / Sq Ft |
| 03/01/2017 03/01/17 | Pending | -- | -- | -- |
| 11/11/2016 11/11/16 | For Sale | $839,000 | +82.4% | $328 / Sq Ft |
| 01/31/2012 01/31/12 | Sold | $460,000 | -16.4% | $175 / Sq Ft |
| 01/01/2012 01/01/12 | Pending | -- | -- | -- |
| 07/06/2011 07/06/11 | For Sale | $550,000 | -- | $209 / Sq Ft |
Tax History Compared to Growth
Tax History
| Year | Tax Paid | Tax Assessment Tax Assessment Total Assessment is a certain percentage of the fair market value that is determined by local assessors to be the total taxable value of land and additions on the property. | Land | Improvement |
|---|---|---|---|---|
| 2024 | $18,849 | $281,190 | $63,000 | $218,190 |
| 2023 | $12,458 | $281,190 | $63,000 | $218,190 |
| 2022 | $15,684 | $302,400 | $88,550 | $213,850 |
| 2021 | $15,712 | $302,400 | $88,550 | $213,850 |
| 2020 | $15,732 | $302,400 | $88,550 | $213,850 |
| 2019 | $15,952 | $262,960 | $77,000 | $185,960 |
| 2018 | $13,053 | $262,960 | $77,000 | $185,960 |
| 2017 | $11,505 | $189,770 | $77,000 | $112,770 |
| 2016 | $11,222 | $169,410 | $28,040 | $141,370 |
| 2015 | $10,187 | $169,410 | $28,040 | $141,370 |
| 2014 | $10,212 | $169,410 | $28,040 | $141,370 |
| 2013 | $4,579 | $154,000 | $25,480 | $128,520 |
Agents Affiliated with this Home
-
Seth Janitzki

Seller's Agent in 2017
Seth Janitzki
Cam Taylor Co. Ltd., Realtors
(614) 980-7181
6 in this area
152 Total Sales
-
Jeff Ruff

Buyer's Agent in 2017
Jeff Ruff
Cutler Real Estate
(614) 325-0022
145 in this area
888 Total Sales
-
R
Buyer's Agent in 2012
Rhonda Barton
Berkshire Hathaway HS Calhoon
Map
Source: Columbus and Central Ohio Regional MLS
MLS Number: 216040534
APN: 010-289041
- 277 Lear St Unit 11
- 261 Lear St
- 645 S Grant Ave Unit 18
- 651 S 6th St
- 582 S 6th St
- 318 Berger Alley
- 308 Jackson St
- 324 Jackson St
- 688 S 5th St
- 649 S 5th St
- 557 S 5th St
- 652 Mohawk St
- 738-740 S 5th St
- 609 Mohawk St
- 597 S 9th St
- 206 E Blenkner St Unit 206
- 145 E Sycamore St
- 204 E Blenkner St
- 436 E Beck St
- 161 Jackson St
