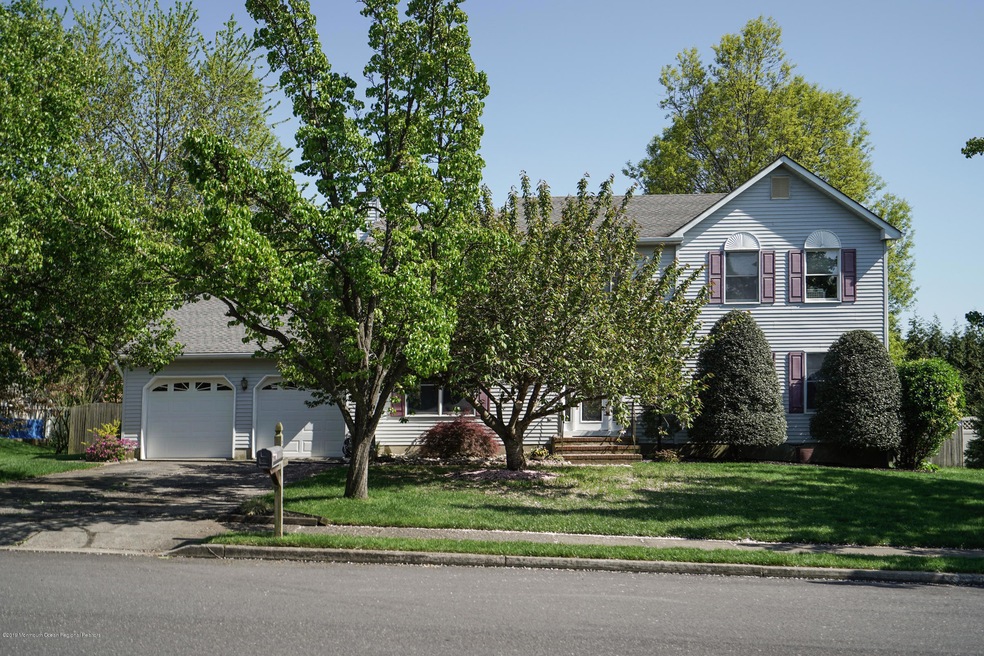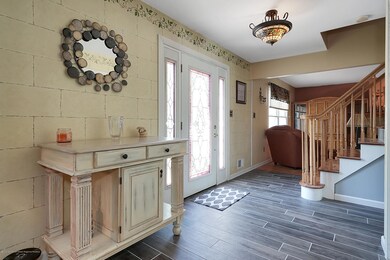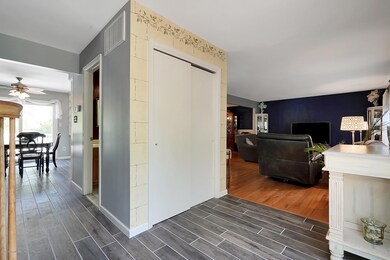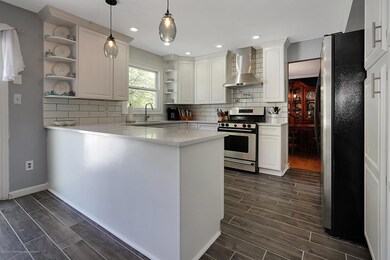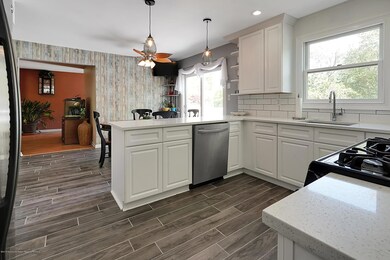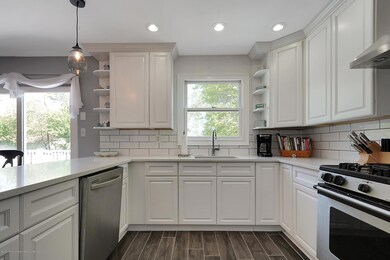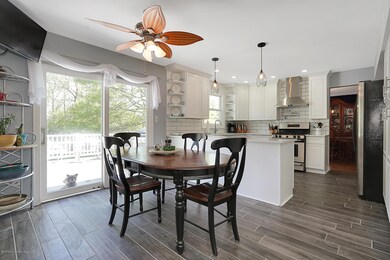
628 Meadow Run Brick, NJ 08724
Brick Township NeighborhoodHighlights
- Heated In Ground Pool
- Colonial Architecture
- Wood Flooring
- New Kitchen
- Deck
- Granite Countertops
About This Home
As of August 2019Look no further! This wonderful 4 bedroom 3 1/2 bth Colonial located in the Herbertsville section of Brick offers a new eat-in kitchen w/ beautiful quartz countertops, stainless steel appliances and wood like tile flooring, family room w/ wood burning fireplace, DR, LR, spacious master bedroom w/ a new updated master bath, 2 zone AC, 2 zone heat, roof 5yrs. old, sprinkler system, hot tub, 2 car garage, HW floors, laundry room w/ storage, full basement which is partially finished. Large deck overlooks backyard w/ a heated saltwater pool, 2 yr old liner & pool cover. Wonderful outdoor space for entertaining family and friends or just to sit and relax poolside! Located on a double cul-de-sac street and minutes to beaches, restaurants and shopping. Close to Rt. 70, 195, 18 and parkway.
Last Agent to Sell the Property
Coldwell Banker Realty License #0016685 Listed on: 05/08/2019

Home Details
Home Type
- Single Family
Est. Annual Taxes
- $8,668
Year Built
- Built in 1989
Lot Details
- 0.34 Acre Lot
- Lot Dimensions are 100 x 150
- Fenced
Parking
- 2 Car Direct Access Garage
- Garage Door Opener
- Driveway
- Off-Street Parking
Home Design
- Colonial Architecture
- Shingle Roof
- Vinyl Siding
Interior Spaces
- 2,534 Sq Ft Home
- 2-Story Property
- Ceiling Fan
- Recessed Lighting
- Light Fixtures
- Wood Burning Fireplace
- Blinds
- Window Screens
- Sliding Doors
- Family Room
- Living Room
- Dining Room
Kitchen
- New Kitchen
- Eat-In Kitchen
- Stove
- Microwave
- Dishwasher
- Granite Countertops
Flooring
- Wood
- Wall to Wall Carpet
- Ceramic Tile
Bedrooms and Bathrooms
- 4 Bedrooms
- Primary bedroom located on second floor
- Primary Bathroom is a Full Bathroom
- Primary Bathroom includes a Walk-In Shower
Laundry
- Laundry Room
- Dryer
- Washer
Attic
- Attic Fan
- Pull Down Stairs to Attic
Basement
- Basement Fills Entire Space Under The House
- Fireplace in Basement
Pool
- Heated In Ground Pool
- Spa
- Saltwater Pool
- Vinyl Pool
- Fence Around Pool
Outdoor Features
- Deck
- Shed
- Storage Shed
Schools
- Herbertsville Elementary School
- Veterans Memorial Middle School
- Brick Memorial High School
Utilities
- Forced Air Zoned Heating and Cooling System
- Heating System Uses Natural Gas
- Electric Water Heater
Community Details
- No Home Owners Association
Listing and Financial Details
- Assessor Parcel Number 07-01422-52-00009
Ownership History
Purchase Details
Purchase Details
Home Financials for this Owner
Home Financials are based on the most recent Mortgage that was taken out on this home.Purchase Details
Home Financials for this Owner
Home Financials are based on the most recent Mortgage that was taken out on this home.Similar Homes in the area
Home Values in the Area
Average Home Value in this Area
Purchase History
| Date | Type | Sale Price | Title Company |
|---|---|---|---|
| Deed | -- | None Listed On Document | |
| Deed | -- | None Listed On Document | |
| Deed | $462,000 | Truex Abstract Inc | |
| Deed | $380,000 | -- | |
| Deed | $580,000 | -- |
Mortgage History
| Date | Status | Loan Amount | Loan Type |
|---|---|---|---|
| Previous Owner | $145,304 | New Conventional | |
| Previous Owner | $261,000 | New Conventional | |
| Previous Owner | $257,830 | New Conventional | |
| Previous Owner | $293,825 | Unknown | |
| Previous Owner | $75,000 | Credit Line Revolving | |
| Previous Owner | $300,700 | No Value Available | |
| Previous Owner | $136,000 | Unknown |
Property History
| Date | Event | Price | Change | Sq Ft Price |
|---|---|---|---|---|
| 09/26/2019 09/26/19 | Rented | $29,700 | 0.0% | -- |
| 08/09/2019 08/09/19 | Sold | $462,000 | -- | $182 / Sq Ft |
Tax History Compared to Growth
Tax History
| Year | Tax Paid | Tax Assessment Tax Assessment Total Assessment is a certain percentage of the fair market value that is determined by local assessors to be the total taxable value of land and additions on the property. | Land | Improvement |
|---|---|---|---|---|
| 2024 | $9,489 | $381,700 | $148,400 | $233,300 |
| 2023 | $9,363 | $381,700 | $148,400 | $233,300 |
| 2022 | $9,363 | $381,700 | $148,400 | $233,300 |
| 2021 | $9,172 | $381,700 | $148,400 | $233,300 |
| 2020 | $9,046 | $381,700 | $148,400 | $233,300 |
| 2019 | $8,871 | $381,700 | $148,400 | $233,300 |
| 2018 | $8,668 | $381,700 | $148,400 | $233,300 |
| 2017 | $8,436 | $381,700 | $148,400 | $233,300 |
| 2016 | $8,375 | $381,700 | $148,400 | $233,300 |
| 2015 | $8,153 | $381,700 | $148,400 | $233,300 |
| 2014 | $8,073 | $381,700 | $148,400 | $233,300 |
Agents Affiliated with this Home
-
Anita Maloney
A
Seller's Agent in 2019
Anita Maloney
Coldwell Banker Realty
(732) 598-1380
3 in this area
16 Total Sales
-
Joseph Mangiafico

Seller's Agent in 2019
Joseph Mangiafico
Keller Williams Realty Ocean Living
(732) 691-5014
10 in this area
47 Total Sales
-
S
Buyer's Agent in 2019
Stacey Pirrello
Encore Real Estate
Map
Source: MOREMLS (Monmouth Ocean Regional REALTORS®)
MLS Number: 21919009
APN: 07-01422-52-00009
- 726 Hardean Rd
- 810 Blenheim Dr
- 567 Herbert Ln
- 608 Hill Dr
- 618 Turkey Point Rd
- 8 Jaywood Manor Dr
- 524 Manasquan Ct
- 727 Maidenstone Dr
- 900 Ridge Rd
- 1096 Sawmill Rd Unit 96
- 6 Pompton Plains Dr Unit 6
- 1102 Sawmill Rd Unit 99
- 920 Ridge Rd
- 958 Ridge Rd
- 1124 Sawmill Rd Unit 124
- 636 Winding River Rd
- 82 Sawmill Rd Unit 82
- 230 Sawmill Rd Unit 426
- 823 Herbertsville Rd
- 15 Pompton Plains Dr Unit 15
