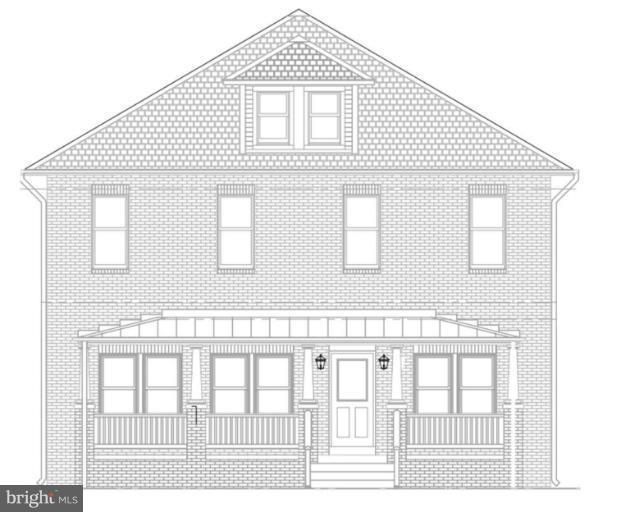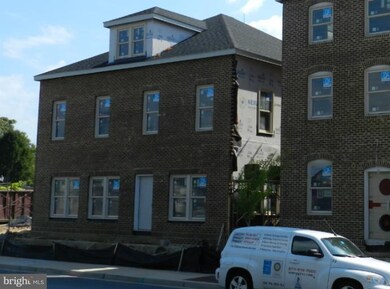
628 N Bentz St Frederick, MD 21701
Downtown Frederick NeighborhoodEstimated Value: $745,000 - $1,205,000
5
Beds
3.5
Baths
4,668
Sq Ft
$192/Sq Ft
Est. Value
Highlights
- Newly Remodeled
- Solar Power System
- Open Floorplan
- North Frederick Elementary School Rated A-
- Gourmet Country Kitchen
- Colonial Architecture
About This Home
As of December 2012Under Contract and currently under construction
Home Details
Home Type
- Single Family
Est. Annual Taxes
- $11,446
Year Built
- Built in 2012 | Newly Remodeled
Lot Details
- 4,356 Sq Ft Lot
Parking
- Off-Street Parking
Home Design
- Colonial Architecture
- Brick Exterior Construction
- Asphalt Roof
Interior Spaces
- Property has 3 Levels
- Open Floorplan
- Central Vacuum
- Chair Railings
- Crown Molding
- Ceiling height of 9 feet or more
- 1 Fireplace
- ENERGY STAR Qualified Windows
- Insulated Windows
- Window Screens
- Insulated Doors
- Entrance Foyer
- Family Room Off Kitchen
- Living Room
- Dining Room
- Utility Room
- Wood Flooring
- Attic
Kitchen
- Gourmet Country Kitchen
- Built-In Self-Cleaning Oven
- Gas Oven or Range
- Down Draft Cooktop
- Microwave
- Ice Maker
- Dishwasher
- Kitchen Island
- Upgraded Countertops
- Disposal
Bedrooms and Bathrooms
- 5 Bedrooms
- En-Suite Primary Bedroom
- En-Suite Bathroom
- 3.5 Bathrooms
Laundry
- Laundry Room
- Washer and Dryer Hookup
Finished Basement
- Connecting Stairway
- Sump Pump
Home Security
- Surveillance System
- Carbon Monoxide Detectors
- Fire and Smoke Detector
Eco-Friendly Details
- Energy-Efficient Appliances
- ENERGY STAR Qualified Equipment for Heating
- Air Purifier
- Fresh Air Ventilation System
- Air Cleaner
- Solar Power System
- Heating system powered by solar connected to the grid
- Cooling system powered by solar connected to the grid
Utilities
- Forced Air Heating and Cooling System
- Humidifier
- Dehumidifier
- Vented Exhaust Fan
- Geothermal Heating and Cooling
- Programmable Thermostat
- Natural Gas Water Heater
- Cable TV Available
Community Details
- No Home Owners Association
- Built by NEXUS ENERGY HOMES
- North Pointe Subdivision, Single 36 Floorplan
Listing and Financial Details
- Home warranty included in the sale of the property
- Tax Lot 5
Ownership History
Date
Name
Owned For
Owner Type
Purchase Details
Closed on
May 16, 2012
Sold by
Housing Authority Of The City Of Fredrei
Bought by
Nexus Energyhomes Inc
Total Days on Market
0
Current Estimated Value
Similar Homes in Frederick, MD
Create a Home Valuation Report for This Property
The Home Valuation Report is an in-depth analysis detailing your home's value as well as a comparison with similar homes in the area
Home Values in the Area
Average Home Value in this Area
Purchase History
| Date | Buyer | Sale Price | Title Company |
|---|---|---|---|
| Nexus Energyhomes Inc | $112,800 | None Available |
Source: Public Records
Mortgage History
| Date | Status | Borrower | Loan Amount |
|---|---|---|---|
| Open | Chandler John W | $100,000 | |
| Closed | Chandler John W | $100,000 |
Source: Public Records
Property History
| Date | Event | Price | Change | Sq Ft Price |
|---|---|---|---|---|
| 12/07/2012 12/07/12 | Sold | $895,413 | +2.1% | $192 / Sq Ft |
| 09/18/2012 09/18/12 | Price Changed | $877,370 | -1.4% | $188 / Sq Ft |
| 09/04/2012 09/04/12 | Price Changed | $890,213 | -- | $191 / Sq Ft |
| 03/23/2012 03/23/12 | Pending | -- | -- | -- |
Source: Bright MLS
Tax History Compared to Growth
Tax History
| Year | Tax Paid | Tax Assessment Tax Assessment Total Assessment is a certain percentage of the fair market value that is determined by local assessors to be the total taxable value of land and additions on the property. | Land | Improvement |
|---|---|---|---|---|
| 2024 | $11,446 | $641,600 | $0 | $0 |
| 2023 | $10,588 | $601,200 | $0 | $0 |
| 2022 | $10,133 | $560,800 | $83,500 | $477,300 |
| 2021 | $10,029 | $560,800 | $83,500 | $477,300 |
| 2020 | $10,008 | $560,800 | $83,500 | $477,300 |
| 2019 | $10,610 | $595,100 | $100,000 | $495,100 |
| 2018 | $10,597 | $592,967 | $0 | $0 |
| 2017 | $10,024 | $595,100 | $0 | $0 |
| 2016 | -- | $588,700 | $0 | $0 |
| 2015 | -- | $546,267 | $0 | $0 |
| 2014 | -- | $503,833 | $0 | $0 |
Source: Public Records
Agents Affiliated with this Home
-
Michael Muren

Seller's Agent in 2012
Michael Muren
Long & Foster Real Estate, Inc.
(301) 524-4471
6 in this area
312 Total Sales
Map
Source: Bright MLS
MLS Number: 1003909720
APN: 02-462559
Nearby Homes
- 38 W 6th St
- 518 N Bentz St
- 515 Klineharts Alley
- 502 Trail Ave
- 112 E 6th St
- 9 E 4th St
- 257 Dill Ave
- 12 E 3rd St
- 0 Chapel Alley
- 709 Magnolia Ave
- 101 E 2nd St
- 114 N Court St
- 1035 N Market St
- 203 E 2nd St
- 134 W Church St
- 124 W Church St
- 208 E 2nd St
- 210 E 2nd St Unit 204
- 301 Fleming Ave
- 155, 157, 159 W Patrick
- 628 N Bentz St
- 632 N Bentz St
- 630 N Bentz St
- 634 N Bentz St
- 624 N Bentz St
- 636 N Bentz St
- 28 W 7th St
- 31 Lord Nickens St
- 26 W 7th St
- 620 N Bentz St
- 124 W 7th St
- 27 Lord Nickens St
- 618 N Bentz St
- 629 N Bentz St
- 25 Lord Nickens St
- 18 W 7th St
- 28 Lord Nickens St
- 23 Lord Nickens St
- 26 Lord Nickens St
- 16 W 7th St

