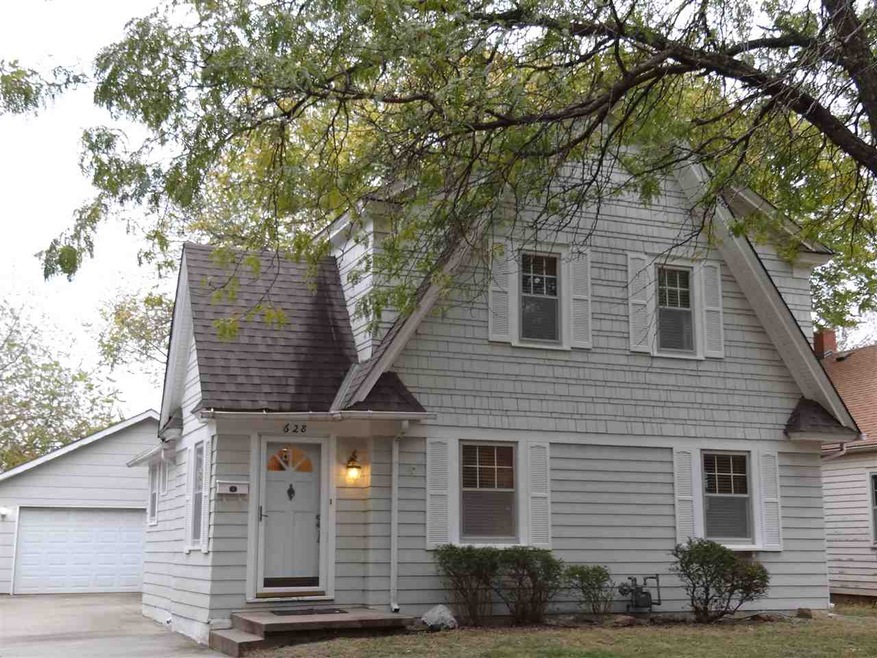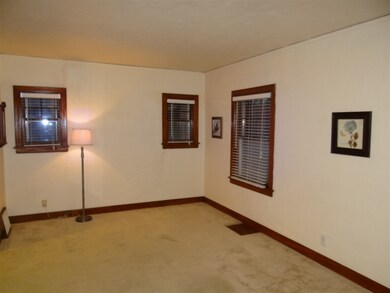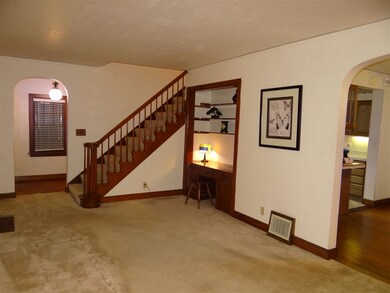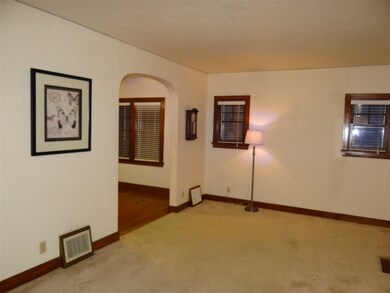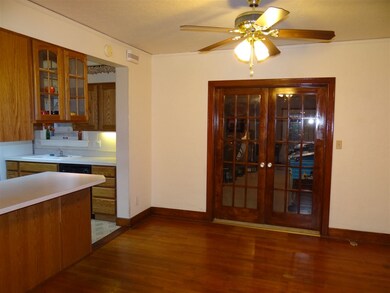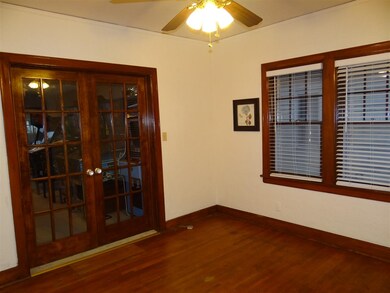
628 N Crestway St Wichita, KS 67208
Country Overlook NeighborhoodEstimated Value: $170,000 - $210,378
Highlights
- Covered Deck
- Wood Flooring
- Screened Porch
- Traditional Architecture
- Bonus Room
- Formal Dining Room
About This Home
As of December 2019A very rare opportunity to find a home in the College Hill area with a 4 car over-sized tandem garage. Enjoy working year round in the garage with heat/air for your comfort. There is a Coleman air compressor with multiple compressor hook-ups thru out. This charming home is a two bedroom, one and a half bath. There is a large family room/game room on the main floor with glass french doors leading to the formal dining room. Most of the original woodwork on the main floor is in it's pristine and unpainted condition. The living room has built-in bookcases and a working desk. The spiraling wood handrail to the upper level is unique to the craftsmanship of the era. You will enjoy the wonderful back yard with all of the many features. There is an open upper deck, a covered screened in porch and a totally private wood fence with beautiful landscaping and flower beds.
Home Details
Home Type
- Single Family
Est. Annual Taxes
- $1,697
Year Built
- Built in 1930
Lot Details
- 7,005 Sq Ft Lot
- Wood Fence
Home Design
- Traditional Architecture
- Bungalow
- Frame Construction
- Composition Roof
Interior Spaces
- 2-Story Property
- Ceiling Fan
- Window Treatments
- Formal Dining Room
- Bonus Room
- Screened Porch
- Wood Flooring
- 220 Volts In Laundry
Kitchen
- Breakfast Bar
- Oven or Range
- Electric Cooktop
- Microwave
- Dishwasher
- Kitchen Island
- Laminate Countertops
- Disposal
Bedrooms and Bathrooms
- 2 Bedrooms
- Walk-In Closet
Partially Finished Basement
- Partial Basement
- Bedroom in Basement
- Laundry in Basement
- Basement Storage
- Basement Windows
Home Security
- Security Lights
- Storm Doors
Parking
- 4 Car Detached Garage
- Tandem Garage
- Garage Door Opener
Outdoor Features
- Covered Deck
- Rain Gutters
Schools
- Adams Elementary School
- Robinson Middle School
- East High School
Utilities
- Forced Air Heating and Cooling System
- Heating System Uses Gas
Community Details
- Overlook Subdivision
Listing and Financial Details
- Assessor Parcel Number 20173-126-14-0-44-04-009.00
Ownership History
Purchase Details
Home Financials for this Owner
Home Financials are based on the most recent Mortgage that was taken out on this home.Purchase Details
Home Financials for this Owner
Home Financials are based on the most recent Mortgage that was taken out on this home.Purchase Details
Home Financials for this Owner
Home Financials are based on the most recent Mortgage that was taken out on this home.Purchase Details
Home Financials for this Owner
Home Financials are based on the most recent Mortgage that was taken out on this home.Similar Homes in Wichita, KS
Home Values in the Area
Average Home Value in this Area
Purchase History
| Date | Buyer | Sale Price | Title Company |
|---|---|---|---|
| Kochert Christopher D | -- | Security 1St Title Llc | |
| Murphy Shawn P | -- | Security 1St Title | |
| Eggers Todd | -- | None Available | |
| Barth Marlene K | -- | Columbian Natl Title Ins Co |
Mortgage History
| Date | Status | Borrower | Loan Amount |
|---|---|---|---|
| Open | Kochert Christopher D | $110,000 | |
| Previous Owner | Murphy Shawn P | $121,754 | |
| Previous Owner | Eggers Todd W | $103,996 | |
| Previous Owner | Eggers Todd | $99,200 | |
| Previous Owner | Barth Marlene K | $60,000 |
Property History
| Date | Event | Price | Change | Sq Ft Price |
|---|---|---|---|---|
| 12/19/2019 12/19/19 | Sold | -- | -- | -- |
| 11/16/2019 11/16/19 | Pending | -- | -- | -- |
| 10/31/2019 10/31/19 | For Sale | $140,000 | +3.7% | $77 / Sq Ft |
| 10/18/2016 10/18/16 | Sold | -- | -- | -- |
| 09/16/2016 09/16/16 | Pending | -- | -- | -- |
| 05/19/2016 05/19/16 | For Sale | $135,000 | -- | $60 / Sq Ft |
Tax History Compared to Growth
Tax History
| Year | Tax Paid | Tax Assessment Tax Assessment Total Assessment is a certain percentage of the fair market value that is determined by local assessors to be the total taxable value of land and additions on the property. | Land | Improvement |
|---|---|---|---|---|
| 2023 | $1,823 | $17,400 | $2,139 | $15,261 |
| 2022 | $1,730 | $15,752 | $2,013 | $13,739 |
| 2021 | $1,791 | $15,752 | $1,610 | $14,142 |
| 2020 | $1,779 | $15,584 | $1,610 | $13,974 |
| 2019 | $1,782 | $15,584 | $1,610 | $13,974 |
| 2018 | $1,703 | $14,870 | $1,369 | $13,501 |
| 2017 | $1,704 | $0 | $0 | $0 |
| 2016 | $1,702 | $0 | $0 | $0 |
| 2015 | $1,689 | $0 | $0 | $0 |
| 2014 | $1,654 | $0 | $0 | $0 |
Agents Affiliated with this Home
-
Dee Utz

Seller's Agent in 2019
Dee Utz
Platinum Realty LLC
(316) 706-5491
33 Total Sales
-
DANIELLE WILDEMAN

Buyer's Agent in 2019
DANIELLE WILDEMAN
Reece Nichols South Central Kansas
(316) 641-1212
120 Total Sales
-

Seller's Agent in 2016
Janice Trammell
Coldwell Banker Plaza Real Estate
(316) 214-5877
-

Buyer's Agent in 2016
Mark Wedman
Keller Williams Signature Partners, LLC
(316) 640-1731
Map
Source: South Central Kansas MLS
MLS Number: 574181
APN: 126-14-0-44-04-009.00
- 802 N Broadview St
- 651 N Broadview St
- 837 N Belmont Ave
- 621 N Dellrose Ave
- 633 N Dellrose Ave
- 541 N Bluff St
- 815 N Oliver Ave
- 837 N Glendale Ave
- 3742 E Central Ave
- 916 & 918 N Glendale
- 810 Harding St
- 924 & 926 N Glendale
- 441 Harding St
- 944 N Glendale St
- 948 & 950 N Glendale St
- 3436 Edgemont St
- 3437 Edgemont St
- 1123 N Pershing St
- 1626 N Oliver St
- 1031 N Harding Ave
- 628 N Crestway St
- 630 N Crestway St
- 624 N Crestway St
- 612 N Crestway St
- 636 N Crestway St
- 610 N Crestway St
- 640 N Crestway St
- 627 N Crestway St
- 619 N Terrace Dr
- 621 N Terrace Dr
- 631 N Crestway St
- 637 N Crestway St
- 617 N Crestway St
- 617 N Terrace Dr
- 644 N Crestway St
- 611 N Crestway St
- 635 N Terrace Dr
- 611 N Terrace Dr
- 643 N Crestway St
- 641 N Terrace Dr
