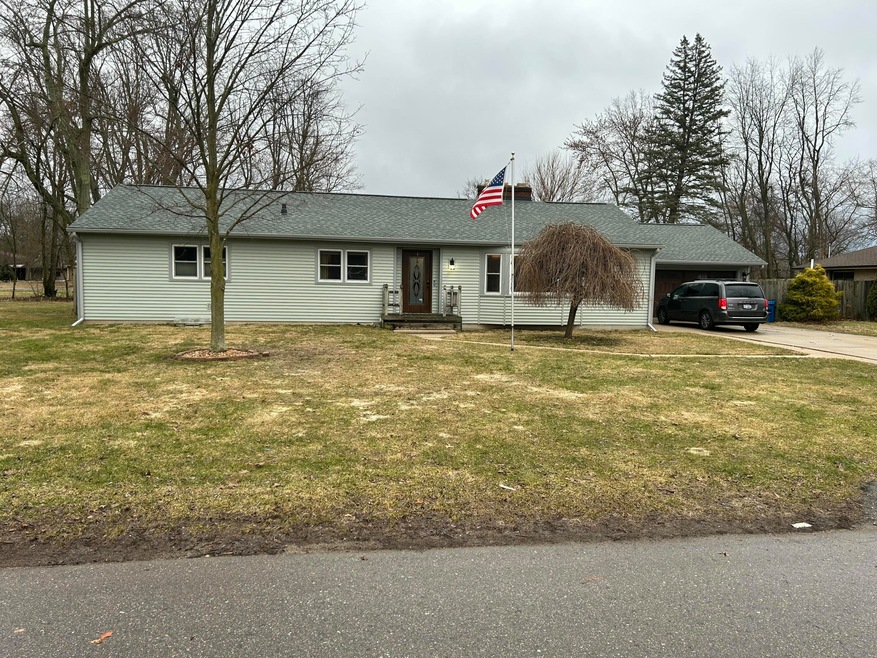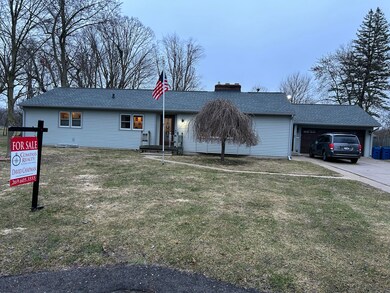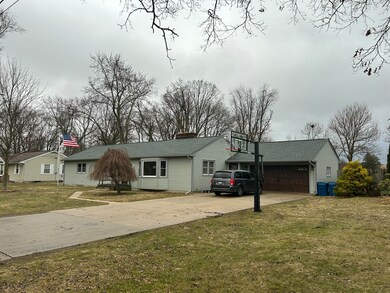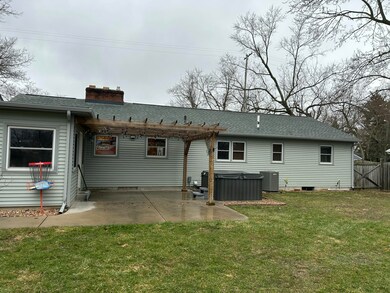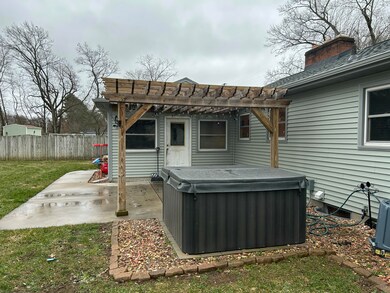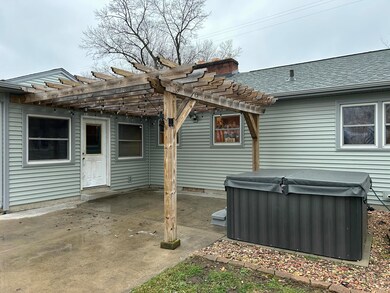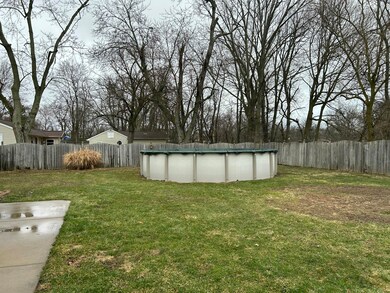
628 N Orient St Kalamazoo, MI 49004
Highlights
- Spa
- Family Room with Fireplace
- Sun or Florida Room
- Deck
- Wood Flooring
- Porch
About This Home
As of April 2025Amazing 5 Bedroom 2 Bathroom Ranch, Incredible Lot featuring a Pool, Hot Tub, Pergola over the back porch, fire pit, Privacy Fence and more! Great for entertaining or having your own personal Oasis, 4 Bedrooms and 2 Bathrooms on the Main Floor, with 1 Large Bedroom and a Huge Living Room in the Finished side of the Basement, Tons of Storage, Open Floor Plan, 2 Fireplaces (1 Gas and 1 Wood Burning), Large Family Room and Dining Area, Huge Kitchen, Wood Floors, Huge Kitchen with Wall Oven and Tons of Cabinets and Counter Tops, Oversized Attached Garage, Bonus Room in the Back of the Home, Large Master Bedroom with a Master Bathroom, Newer Roof and Siding, Furnace and A/C, 200 Amp Electrical Service, Ceiling Fans Throughout, An Amazing Home, Come See it Today!
Last Agent to Sell the Property
Compass Realty License #6502387743 Listed on: 03/08/2025

Home Details
Home Type
- Single Family
Est. Annual Taxes
- $5,236
Year Built
- Built in 1960
Lot Details
- 0.3 Acre Lot
- Lot Dimensions are 99x132
- Back Yard Fenced
Parking
- 2 Car Attached Garage
Home Design
- Composition Roof
- Vinyl Siding
Interior Spaces
- 1-Story Property
- Ceiling Fan
- Family Room with Fireplace
- 2 Fireplaces
- Sun or Florida Room
Kitchen
- Built-In Gas Oven
- Microwave
Flooring
- Wood
- Laminate
- Tile
Bedrooms and Bathrooms
- 5 Bedrooms | 4 Main Level Bedrooms
- 2 Full Bathrooms
Laundry
- Laundry on main level
- Dryer
- Washer
Finished Basement
- Basement Fills Entire Space Under The House
- Laundry in Basement
- 1 Bedroom in Basement
Outdoor Features
- Spa
- Deck
- Patio
- Porch
Utilities
- Forced Air Heating and Cooling System
- Heating System Uses Natural Gas
- Private Water Source
- Natural Gas Water Heater
Community Details
- Elmhurst Park Subdivision
Ownership History
Purchase Details
Home Financials for this Owner
Home Financials are based on the most recent Mortgage that was taken out on this home.Purchase Details
Home Financials for this Owner
Home Financials are based on the most recent Mortgage that was taken out on this home.Purchase Details
Similar Homes in Kalamazoo, MI
Home Values in the Area
Average Home Value in this Area
Purchase History
| Date | Type | Sale Price | Title Company |
|---|---|---|---|
| Warranty Deed | $295,000 | Chicago Title | |
| Warranty Deed | $168,000 | Ask Services Inc | |
| Interfamily Deed Transfer | -- | None Available |
Mortgage History
| Date | Status | Loan Amount | Loan Type |
|---|---|---|---|
| Open | $195,000 | New Conventional | |
| Previous Owner | $164,957 | FHA | |
| Previous Owner | $92,000 | New Conventional | |
| Previous Owner | $117,000 | Unknown |
Property History
| Date | Event | Price | Change | Sq Ft Price |
|---|---|---|---|---|
| 04/11/2025 04/11/25 | Sold | $295,000 | 0.0% | $118 / Sq Ft |
| 03/11/2025 03/11/25 | Pending | -- | -- | -- |
| 03/08/2025 03/08/25 | For Sale | $294,900 | +75.5% | $118 / Sq Ft |
| 10/16/2017 10/16/17 | Sold | $168,000 | +1.9% | $67 / Sq Ft |
| 09/02/2017 09/02/17 | Pending | -- | -- | -- |
| 08/22/2017 08/22/17 | For Sale | $164,900 | -- | $66 / Sq Ft |
Tax History Compared to Growth
Tax History
| Year | Tax Paid | Tax Assessment Tax Assessment Total Assessment is a certain percentage of the fair market value that is determined by local assessors to be the total taxable value of land and additions on the property. | Land | Improvement |
|---|---|---|---|---|
| 2025 | $4,252 | $162,900 | $0 | $0 |
| 2024 | $4,252 | $144,000 | $0 | $0 |
| 2023 | $4,509 | $127,900 | $0 | $0 |
| 2022 | $4,775 | $116,800 | $0 | $0 |
| 2021 | $4,383 | $98,100 | $0 | $0 |
| 2020 | $4,244 | $91,500 | $0 | $0 |
| 2019 | $4,048 | $85,800 | $0 | $0 |
| 2018 | $3,842 | $56,900 | $0 | $0 |
| 2017 | -- | $56,900 | $0 | $0 |
| 2016 | -- | $55,920 | $0 | $0 |
| 2015 | -- | $54,372 | $0 | $0 |
| 2014 | -- | $52,851 | $0 | $0 |
Agents Affiliated with this Home
-
David Chapman

Seller's Agent in 2025
David Chapman
Compass Realty
(586) 206-9995
126 Total Sales
-
Jonathan Kwekel

Buyer's Agent in 2025
Jonathan Kwekel
RE/MAX Michigan
(616) 583-2621
25 Total Sales
-
R
Seller's Agent in 2017
Randy Blankenship
Evenboer Walton, REALTORS
-
Laura Fraze

Buyer's Agent in 2017
Laura Fraze
Chuck Jaqua, REALTOR
(269) 217-3193
223 Total Sales
Map
Source: Southwestern Michigan Association of REALTORS®
MLS Number: 25008561
APN: 06-02-135-060
- 1710 E G Ave
- 1719 Glendale Blvd
- 528 Glendale Blvd
- 1017 Parchmount Ave
- 336 N Riverview Dr
- 221 W Thomas St
- 5186 Simmons St
- 1928 Rosedale Ave
- 343 Park Ave
- 3914 Clarnin St
- 2959 Polaris St
- 5154 Beverly Ave
- 1493 Remus St
- 3104 Courtlandt Ave
- 2516 Glendale Blvd
- 230 Espanola Ave
- 5657 N Riverview Dr
- 5530 Clato St
- 2917 Range St
- 2606 Cimarron Dr
