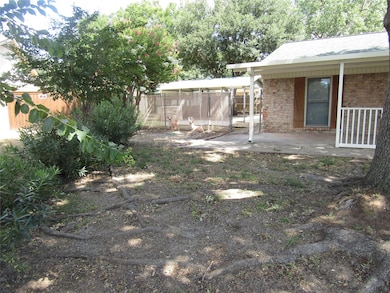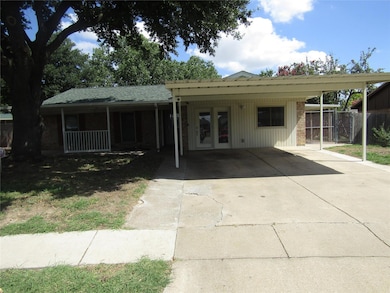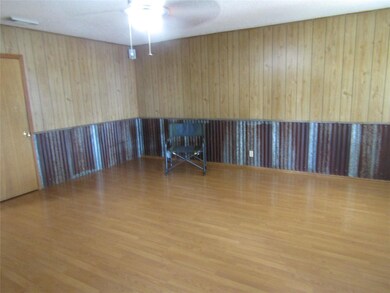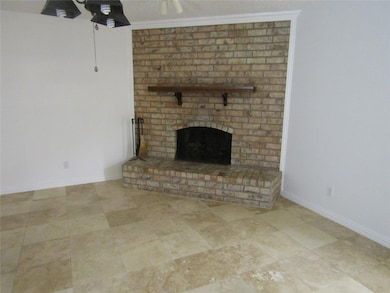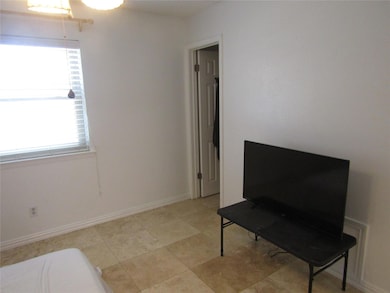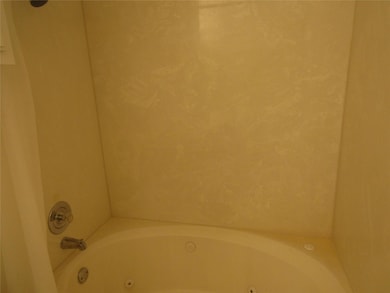
628 Normandy Ln Saginaw, TX 76179
Estimated payment $1,907/month
Highlights
- Traditional Architecture
- Wood Flooring
- Cul-De-Sac
- Wayside Middle School Rated A-
- Covered patio or porch
- Eat-In Kitchen
About This Home
IMMACULATE 3-2 LOCATED IN WELL ESTABLISHED NEIGHBORHOOD ON A CUL-DE-SAC.1 BEDROOM HAS BEEN USED AS AN OFFICE.EAGLE MOUNTAIN SCHOOLS.GARAGE HAS BEEN CONVERTED TO LIVING AREA.HAS AWNING COVERTED PARKING.HAS ALARM SYSTEM AND CAMERAS.WINDOWS HAVE TRANSFERRABLE WARRANTY.RADIANT BARRIER AND XTRA INSULATION.SPRINKLER SYSTEM.PROPANE GAS CORNER FIREPLACE LOGS.SHED WITH AC.3 INTERIOR DOORS FOR WHEELCHAIR WIDTH.2 CAR CARPORT IN FRONT AND ONE ON SIDE.ROOF AND WATER HEATER ABOUT 2 YRS OLD.DISPOSAL AND STOVE ABOUT 3 YEARS OLD.CURRENTLY HAS PEST CONTROL CONTRACT. HAS HAD FOUNDATION WORK DONE AND HAS TRANSFERRABLE WARRANTY.ALSO HAS SMALL GREENHOUSE ROOM AT BACK.A MUST SEE. HAS SURVEY BUT IF NOT APPROVED BUYER WILL HAVE TO PURCHASE ONE
Listing Agent
Texas Property Brokers, LLC Brokerage Phone: 817-717-1816 License #0374434 Listed on: 06/24/2024
Home Details
Home Type
- Single Family
Est. Annual Taxes
- $942
Year Built
- Built in 1979
Lot Details
- 7,924 Sq Ft Lot
- Cul-De-Sac
- Wood Fence
- Chain Link Fence
- Interior Lot
- Few Trees
Parking
- 3 Carport Spaces
Home Design
- Traditional Architecture
- Brick Exterior Construction
- Slab Foundation
- Composition Roof
Interior Spaces
- 2,120 Sq Ft Home
- 1-Story Property
- Ceiling Fan
- Gas Fireplace
- Window Treatments
- Washer Hookup
Kitchen
- Eat-In Kitchen
- Electric Range
- Microwave
- Dishwasher
- Disposal
Flooring
- Wood
- Ceramic Tile
Bedrooms and Bathrooms
- 3 Bedrooms
- 2 Full Bathrooms
Home Security
- Home Security System
- Fire and Smoke Detector
Schools
- Bryson Elementary School
- Boswell High School
Additional Features
- Customized Wheelchair Accessible
- Covered patio or porch
- Central Heating and Cooling System
Community Details
- Saginaw North Subdivision
Listing and Financial Details
- Legal Lot and Block 21 / 15
- Assessor Parcel Number 02650185
Map
Home Values in the Area
Average Home Value in this Area
Tax History
| Year | Tax Paid | Tax Assessment Tax Assessment Total Assessment is a certain percentage of the fair market value that is determined by local assessors to be the total taxable value of land and additions on the property. | Land | Improvement |
|---|---|---|---|---|
| 2024 | $942 | $316,743 | $50,000 | $266,743 |
| 2023 | $942 | $287,224 | $30,000 | $257,224 |
| 2022 | $4,630 | $239,326 | $30,000 | $209,326 |
| 2021 | $4,251 | $216,935 | $30,000 | $186,935 |
| 2020 | $3,894 | $208,671 | $30,000 | $178,671 |
| 2019 | $3,596 | $194,475 | $30,000 | $164,475 |
| 2018 | $1,377 | $125,428 | $30,000 | $95,428 |
| 2017 | $3,055 | $141,224 | $17,000 | $124,224 |
| 2016 | $2,778 | $151,068 | $17,000 | $134,068 |
| 2015 | $1,114 | $122,300 | $17,500 | $104,800 |
| 2014 | $1,114 | $122,300 | $17,500 | $104,800 |
Property History
| Date | Event | Price | Change | Sq Ft Price |
|---|---|---|---|---|
| 04/30/2025 04/30/25 | Price Changed | $330,000 | -8.3% | $156 / Sq Ft |
| 04/03/2025 04/03/25 | Price Changed | $360,000 | +10.8% | $170 / Sq Ft |
| 04/03/2025 04/03/25 | Price Changed | $325,000 | -9.7% | $153 / Sq Ft |
| 12/25/2024 12/25/24 | For Sale | $360,000 | 0.0% | $170 / Sq Ft |
| 12/24/2024 12/24/24 | Off Market | -- | -- | -- |
| 08/20/2024 08/20/24 | Price Changed | $360,000 | -4.0% | $170 / Sq Ft |
| 06/24/2024 06/24/24 | For Sale | $375,000 | -- | $177 / Sq Ft |
Purchase History
| Date | Type | Sale Price | Title Company |
|---|---|---|---|
| Deed | -- | None Listed On Document | |
| Warranty Deed | -- | -- |
Similar Homes in the area
Source: North Texas Real Estate Information Systems (NTREIS)
MLS Number: 20655210
APN: 02650185
- 733 Ravenwood Dr
- 1133 Park Center Ct
- 905 John Kennedy Dr
- 1213 Dennis Dr
- 624 Bridle Trail
- 713 Bridle Trail
- 932 Robbins Way
- 568 Willowview Dr
- 8213 Smokey Creek Pass
- 8309 Steel Dust Dr
- 516 Griffith Dr
- 809 Fox Run Trail
- 944 Virginia Ln
- 8532 Hawkview Dr
- 616 Fox Run Trail
- 617 Crystal Brook Dr
- 4745 Swan Neck Dr
- 4712 Peeler Dr
- 4924 Mccoy Dr
- 8305 Bufflehead Dr
- 733 Ravenwood Dr
- 937 Lost Heather Dr
- 717 Seabourne Dr
- 8308 Smokey Creek Pass
- 521 Cole Ave
- 4521 Badlands Dr
- 448 Park Center Blvd
- 8209 Smokey Creek Pass
- 613 Oak Hollow Trail
- 736 Silverbrook Dr
- 4929 Redhead Dr
- 4936 Bass Dr
- 8620 Boswell Meadows Dr
- 8441 Shallow Creek Dr
- 8517 Gray Shale Dr
- 4909 Mccoy Dr
- 701 N Saginaw Blvd
- 4912 Old Ember Ln
- 4941 Draper Ridge Dr
- 632 Mooney Dr

