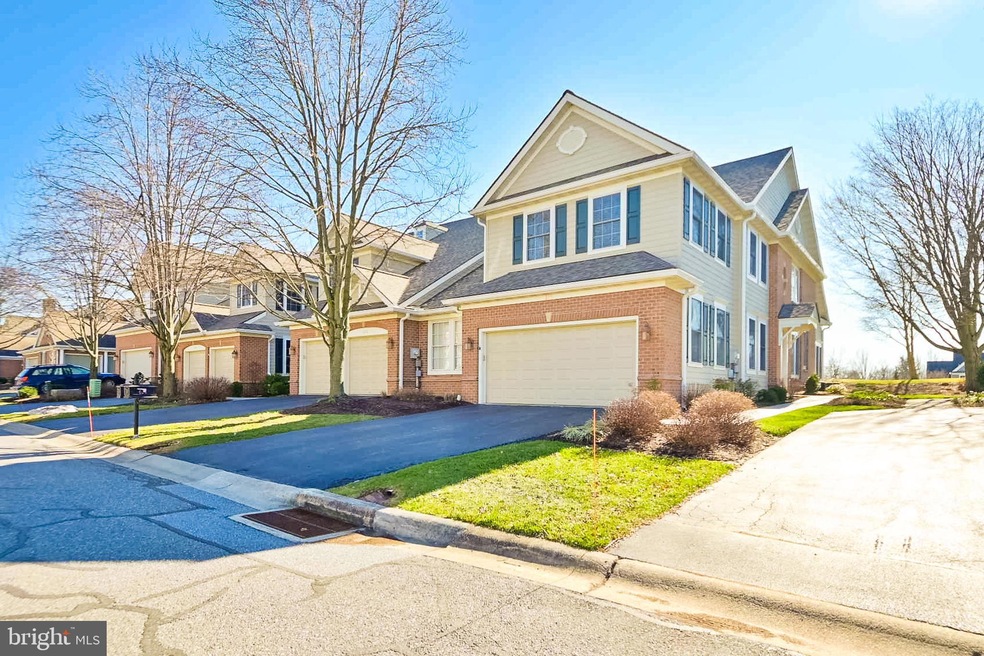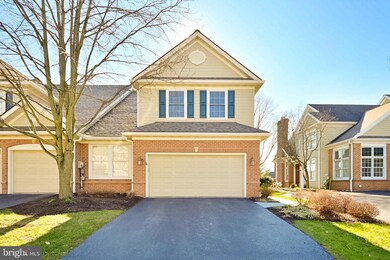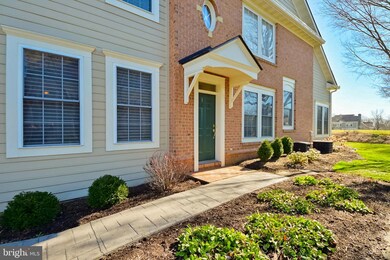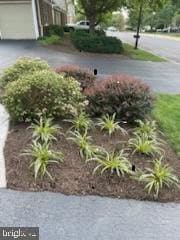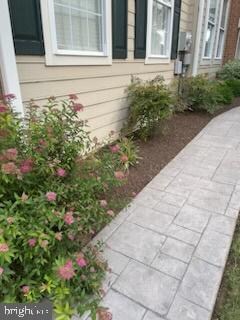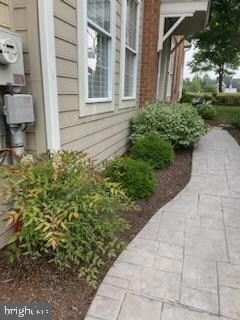
628 Northfield Rd Lititz, PA 17543
Kissel Hill NeighborhoodHighlights
- Gated Community
- Traditional Architecture
- Whirlpool Bathtub
- Reidenbaugh Elementary School Rated A
- Wood Flooring
- Loft
About This Home
As of July 2024Beautiful 3 bedroom Bent Creek Condo with open floor plan. Some of the many upgrades include Brazilian hardwood floors throughout, great size kitchen with granite countertops, stainless steel appliances, buit-in and newer sliding glass door. The first floor primary suite has 13' ceilings with "mood lights". All bedrooms have newer ceiling fans. Both full baths have newer comfort height toilets. All bathrooms have been freshly painted. Updated whole house humidifier and recessed lights. Dining room is currently being used as a family room. First floor den, powder and laundry rooms are located off of the living room which also has the "mood lighting". Upstairs you will find 2 bedrooms, full bath and a large size loft. Enjoy relaxing on the patio that has a newer retractable awning with views of the 9th fairway.
Last Agent to Sell the Property
Howard Hanna Real Estate Services - Lancaster License #RS285880 Listed on: 02/08/2024

Townhouse Details
Home Type
- Townhome
Est. Annual Taxes
- $7,270
Year Built
- Built in 2003
HOA Fees
Parking
- 2 Car Attached Garage
- Garage Door Opener
- Driveway
- On-Street Parking
- Off-Street Parking
Home Design
- Traditional Architecture
- Brick Exterior Construction
- Slab Foundation
- Masonry
Interior Spaces
- 2,402 Sq Ft Home
- Property has 2 Levels
- Crown Molding
- Ceiling Fan
- Recessed Lighting
- Window Treatments
- Combination Dining and Living Room
- Den
- Loft
- Home Security System
Kitchen
- Eat-In Kitchen
- Gas Oven or Range
- Built-In Microwave
- Dishwasher
- Kitchen Island
- Upgraded Countertops
- Disposal
Flooring
- Wood
- Carpet
Bedrooms and Bathrooms
- En-Suite Bathroom
- Walk-In Closet
- Whirlpool Bathtub
- Bathtub with Shower
- Walk-in Shower
Laundry
- Laundry Room
- Laundry on main level
- Dryer
- Washer
Utilities
- Forced Air Heating and Cooling System
- 200+ Amp Service
- Natural Gas Water Heater
- Phone Available
- Cable TV Available
Additional Features
- Patio
- Property is in very good condition
Listing and Financial Details
- Assessor Parcel Number 390-19312-1-0256
Community Details
Overview
- $4,816 Capital Contribution Fee
- Association fees include exterior building maintenance, lawn maintenance, snow removal, trash, water, common area maintenance
- Boyd Wilson HOA
- Calibre Condos
- Bent Creek/Northfield Subdivision
- Property Manager
Recreation
- Community Pool
Pet Policy
- Dogs and Cats Allowed
Security
- Gated Community
Ownership History
Purchase Details
Home Financials for this Owner
Home Financials are based on the most recent Mortgage that was taken out on this home.Purchase Details
Home Financials for this Owner
Home Financials are based on the most recent Mortgage that was taken out on this home.Similar Homes in Lititz, PA
Home Values in the Area
Average Home Value in this Area
Purchase History
| Date | Type | Sale Price | Title Company |
|---|---|---|---|
| Deed | $600,000 | Capstone Land Transfer | |
| Deed | $375,000 | -- |
Mortgage History
| Date | Status | Loan Amount | Loan Type |
|---|---|---|---|
| Open | $480,000 | New Conventional | |
| Previous Owner | $200,000 | No Value Available | |
| Previous Owner | -- | No Value Available | |
| Previous Owner | $200,000 | Credit Line Revolving |
Property History
| Date | Event | Price | Change | Sq Ft Price |
|---|---|---|---|---|
| 07/10/2024 07/10/24 | Sold | $600,000 | -2.4% | $250 / Sq Ft |
| 04/22/2024 04/22/24 | Pending | -- | -- | -- |
| 04/04/2024 04/04/24 | Price Changed | $615,000 | -1.6% | $256 / Sq Ft |
| 03/03/2024 03/03/24 | Price Changed | $625,000 | -2.3% | $260 / Sq Ft |
| 02/08/2024 02/08/24 | For Sale | $640,000 | +70.7% | $266 / Sq Ft |
| 07/17/2017 07/17/17 | Sold | $375,000 | 0.0% | $143 / Sq Ft |
| 03/27/2017 03/27/17 | Pending | -- | -- | -- |
| 03/22/2017 03/22/17 | For Sale | $375,000 | -- | $143 / Sq Ft |
Tax History Compared to Growth
Tax History
| Year | Tax Paid | Tax Assessment Tax Assessment Total Assessment is a certain percentage of the fair market value that is determined by local assessors to be the total taxable value of land and additions on the property. | Land | Improvement |
|---|---|---|---|---|
| 2024 | $7,270 | $336,000 | -- | $336,000 |
| 2023 | $7,081 | $336,000 | $0 | $336,000 |
| 2022 | $6,961 | $336,000 | $0 | $336,000 |
| 2021 | $6,806 | $336,000 | $0 | $336,000 |
| 2020 | $6,806 | $336,000 | $0 | $336,000 |
| 2019 | $6,740 | $336,000 | $0 | $336,000 |
| 2018 | $4,970 | $336,000 | $0 | $336,000 |
| 2017 | $8,087 | $317,800 | $0 | $317,800 |
| 2016 | $8,086 | $317,800 | $0 | $317,800 |
| 2015 | $2,032 | $317,800 | $0 | $317,800 |
| 2014 | $5,816 | $317,800 | $0 | $317,800 |
Agents Affiliated with this Home
-
Phyllis Rothweiler

Seller's Agent in 2024
Phyllis Rothweiler
Howard Hanna
(717) 587-8283
2 in this area
186 Total Sales
-
Anna Reiff

Seller Co-Listing Agent in 2024
Anna Reiff
Howard Hanna
(717) 406-4843
1 in this area
110 Total Sales
-
Lydia Miller
L
Buyer's Agent in 2024
Lydia Miller
Coldwell Banker Realty
(717) 278-1223
1 in this area
20 Total Sales
-
Mary Beohm

Buyer Co-Listing Agent in 2024
Mary Beohm
Coldwell Banker Realty
1 in this area
45 Total Sales
-
Patrick Trimble

Seller's Agent in 2017
Patrick Trimble
Berkshire Hathaway HomeServices Homesale Realty
(717) 475-0955
46 in this area
234 Total Sales
Map
Source: Bright MLS
MLS Number: PALA2045886
APN: 390-19312-1-0256
- 624 Northfield Rd Unit 254
- 66 Farmview Ln
- 54 Oakhill Dr
- 618 Willow Green
- 1081 Stillwood Cir
- 744 Goose Neck Dr
- 616 Belgian Way
- 641 Dorset St
- 708 Goose Neck Dr
- 905 Sloan St
- 826 Bent Creek Dr
- 902 Bent Creek Dr
- 835 Bent Creek Dr
- LOT 34 Honey Farm Rd
- 901 Greenside Dr
- LOT 35 Honey Farm Rd
- LOT 36 Honey Farm Rd
- LOT 12 Bent Creek Dr
- 2614 Northfield Dr
- 628 Warminster Ln
