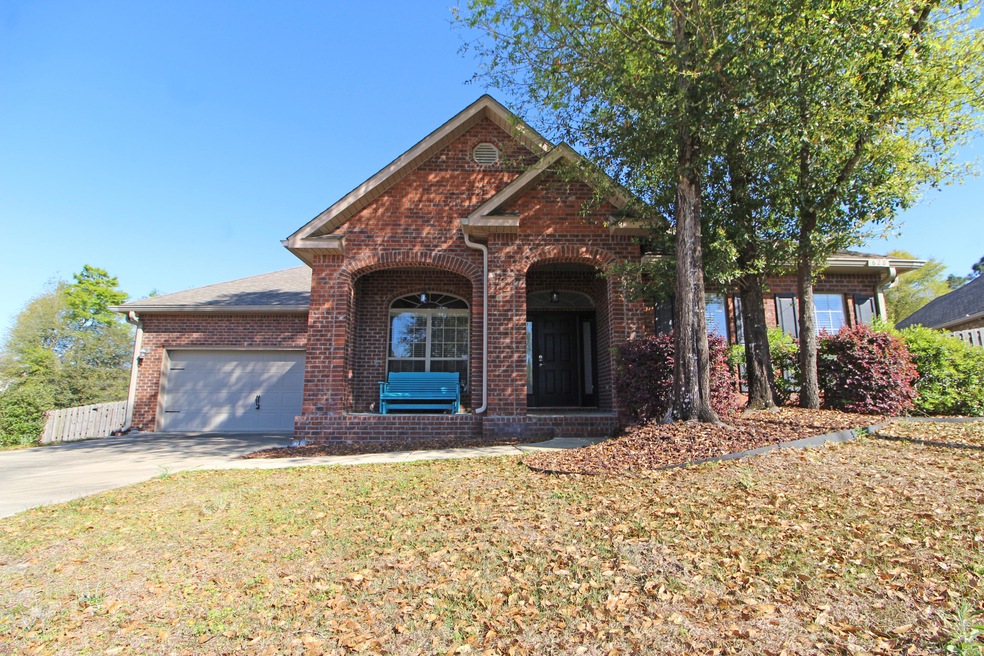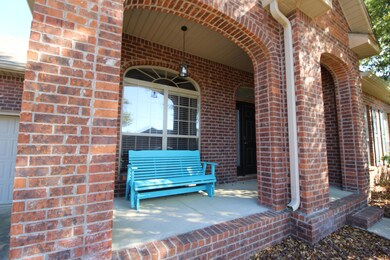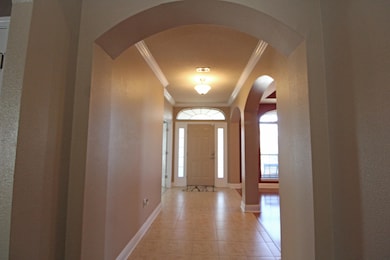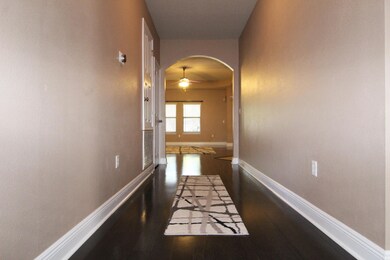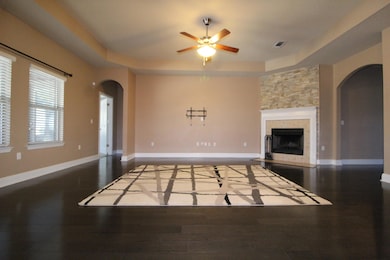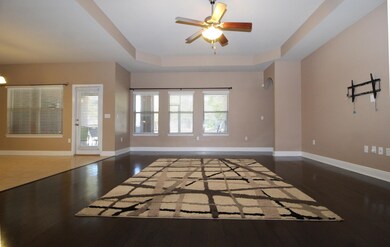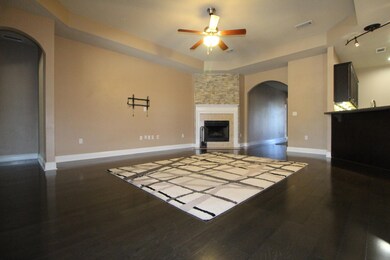
628 Red Fern Rd Crestview, FL 32536
Highlights
- In Ground Pool
- Vaulted Ceiling
- Den
- Contemporary Architecture
- Screened Porch
- Fireplace
About This Home
As of January 2024Gorgeous 5 bedroom, 3 bath home on HUGE lot in Fox Valley, South of I-10! You'll be amazed by how large this home feels when you walk in! Welcoming and well sized entry hall, formal living and dining rooms, fireplace with custom stone inlay above mantle, high ceilings, arched interior entries, granite throughout kitchen and ALL baths, stainless appliances. Kitchen has both a center island and breakfast bar, custom tile backsplash, and under-cabinet lighting. Home features include a security system with sensors on all openings to outside and even a tankless water heater. The screened porch has a ceiling fan and TV mount. Enjoy some tunes while you gather 'round the fire pit or swim in the pool, or take the kids to the community playground! Too many extras to list! Call today to take a look!
Last Agent to Sell the Property
RE/MAX Gulf Coast Realty License #583521 Listed on: 04/04/2019

Home Details
Home Type
- Single Family
Est. Annual Taxes
- $4,169
Year Built
- Built in 2011
Lot Details
- 0.4 Acre Lot
- Lot Dimensions are 140x150x208x72
- Privacy Fence
HOA Fees
- $60 Monthly HOA Fees
Home Design
- Contemporary Architecture
- Brick Exterior Construction
- Dimensional Roof
- Composition Shingle Roof
Interior Spaces
- 3,069 Sq Ft Home
- 1-Story Property
- Coffered Ceiling
- Tray Ceiling
- Vaulted Ceiling
- Ceiling Fan
- Fireplace
- Double Pane Windows
- Living Room
- Dining Room
- Den
- Screened Porch
- Home Security System
Kitchen
- Breakfast Bar
- Self-Cleaning Oven
- Induction Cooktop
- Microwave
- Ice Maker
- Dishwasher
- Kitchen Island
- Disposal
Flooring
- Wall to Wall Carpet
- Laminate
- Tile
Bedrooms and Bathrooms
- 5 Bedrooms
- En-Suite Primary Bedroom
- 3 Full Bathrooms
- Dual Vanity Sinks in Primary Bathroom
- Separate Shower in Primary Bathroom
- Garden Bath
Laundry
- Laundry Room
- Exterior Washer Dryer Hookup
Parking
- Attached Garage
- Automatic Garage Door Opener
Pool
- In Ground Pool
Schools
- Northwood Elementary School
- Shoal River Middle School
- Crestview High School
Utilities
- Central Heating and Cooling System
- Tankless Water Heater
- Phone Available
- Cable TV Available
Listing and Financial Details
- Assessor Parcel Number 35-3N-24-1002-00BB-0120
Community Details
Overview
- Fox Valley Ph 3 A Subdivision
Recreation
- Community Playground
Ownership History
Purchase Details
Home Financials for this Owner
Home Financials are based on the most recent Mortgage that was taken out on this home.Purchase Details
Home Financials for this Owner
Home Financials are based on the most recent Mortgage that was taken out on this home.Purchase Details
Home Financials for this Owner
Home Financials are based on the most recent Mortgage that was taken out on this home.Purchase Details
Home Financials for this Owner
Home Financials are based on the most recent Mortgage that was taken out on this home.Purchase Details
Home Financials for this Owner
Home Financials are based on the most recent Mortgage that was taken out on this home.Purchase Details
Home Financials for this Owner
Home Financials are based on the most recent Mortgage that was taken out on this home.Similar Homes in Crestview, FL
Home Values in the Area
Average Home Value in this Area
Purchase History
| Date | Type | Sale Price | Title Company |
|---|---|---|---|
| Quit Claim Deed | $100 | None Listed On Document | |
| Warranty Deed | $460,000 | None Listed On Document | |
| Warranty Deed | $460,000 | None Listed On Document | |
| Warranty Deed | $310,000 | Moulton Land Title Inc | |
| Warranty Deed | $287,000 | The Main Street Land Title C | |
| Interfamily Deed Transfer | -- | Advantage Title Company | |
| Corporate Deed | $261,200 | Dhi Title Of Florida Inc |
Mortgage History
| Date | Status | Loan Amount | Loan Type |
|---|---|---|---|
| Open | $451,668 | FHA | |
| Closed | $451,668 | FHA | |
| Previous Owner | $315,034 | VA | |
| Previous Owner | $281,745 | FHA | |
| Previous Owner | $306,801 | VA | |
| Previous Owner | $279,002 | VA | |
| Previous Owner | $266,815 | VA |
Property History
| Date | Event | Price | Change | Sq Ft Price |
|---|---|---|---|---|
| 01/17/2024 01/17/24 | Sold | $460,000 | -1.1% | $150 / Sq Ft |
| 12/17/2023 12/17/23 | Pending | -- | -- | -- |
| 11/22/2023 11/22/23 | Price Changed | $465,000 | -1.0% | $152 / Sq Ft |
| 11/03/2023 11/03/23 | For Sale | $469,900 | +51.6% | $153 / Sq Ft |
| 05/24/2019 05/24/19 | Sold | $310,000 | 0.0% | $101 / Sq Ft |
| 04/09/2019 04/09/19 | Pending | -- | -- | -- |
| 04/04/2019 04/04/19 | For Sale | $310,000 | +8.0% | $101 / Sq Ft |
| 02/28/2017 02/28/17 | Sold | $287,000 | 0.0% | $94 / Sq Ft |
| 01/16/2017 01/16/17 | Pending | -- | -- | -- |
| 11/28/2016 11/28/16 | For Sale | $287,000 | -- | $94 / Sq Ft |
Tax History Compared to Growth
Tax History
| Year | Tax Paid | Tax Assessment Tax Assessment Total Assessment is a certain percentage of the fair market value that is determined by local assessors to be the total taxable value of land and additions on the property. | Land | Improvement |
|---|---|---|---|---|
| 2024 | -- | $309,471 | -- | -- |
| 2023 | $0 | $300,457 | $0 | $0 |
| 2022 | $4,075 | $291,706 | $0 | $0 |
| 2021 | $4,055 | $283,210 | $0 | $0 |
| 2020 | $4,013 | $279,300 | $36,000 | $243,300 |
| 2019 | $3,594 | $252,070 | $0 | $0 |
| 2018 | $3,548 | $247,370 | $0 | $0 |
| 2017 | $4,169 | $239,567 | $0 | $0 |
| 2016 | $4,042 | $233,346 | $0 | $0 |
| 2015 | $4,200 | $237,361 | $0 | $0 |
| 2014 | $3,467 | $206,875 | $0 | $0 |
Agents Affiliated with this Home
-
James McQueen
J
Seller's Agent in 2024
James McQueen
Keller Williams Realty Cview
(850) 902-9211
30 Total Sales
-
C
Buyer's Agent in 2024
Chelsea Groves
ResortQuest Real Estate Okaloosa Island
-
Jim Gilliland

Seller's Agent in 2019
Jim Gilliland
RE/MAX
(850) 582-8888
243 Total Sales
-
SHERRY BURNS
S
Seller's Agent in 2017
SHERRY BURNS
ERA American Real Estate
(850) 689-1320
34 Total Sales
-
L
Buyer's Agent in 2017
Lori Wenrich
Rising Star Real Estate Inc
Map
Source: Emerald Coast Association of REALTORS®
MLS Number: 819746
APN: 35-3N-24-1002-00BB-0120
- 336 Egan Dr
- 614 Red Fern Rd
- 513 Pheasant Trail
- 316 Egan Dr
- 730 Denise Dr
- 5130 Whitehurst Ln
- 416 Swift Fox Run
- 5200 Whitehurst Ln
- 5205 Whitehurst Ln
- 515 Vulpes Sanctuary Loop
- 664 Brunson St
- 516 Vulpes Sanctuary Loop
- 238 Foxchase Way
- 304 Grey Fox Cir
- 208 Foxchase Way
- 618 Territory Ln
- 4850 Orlimar St
- 303 Vale Loop
- 512 Vale Loop
- 109 Eagle Dr
