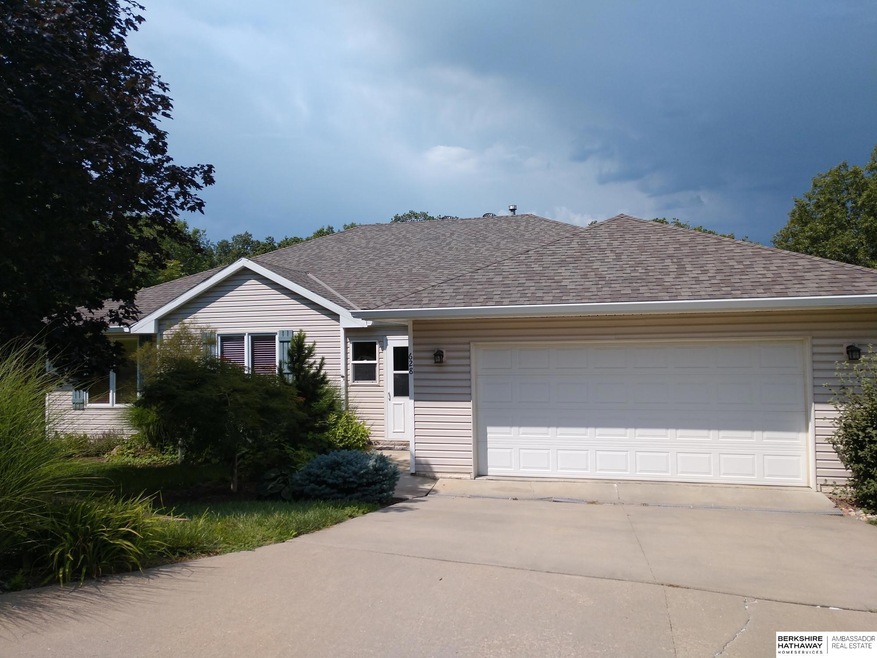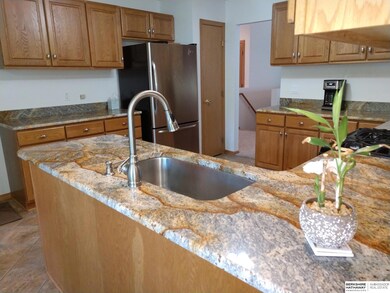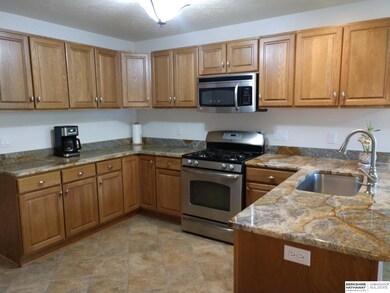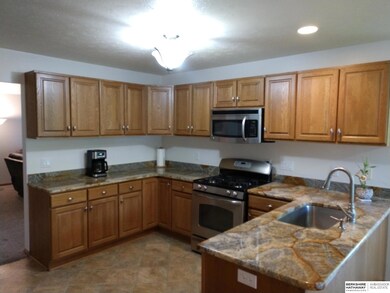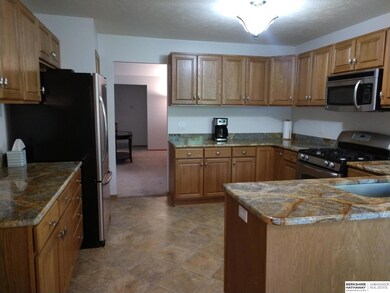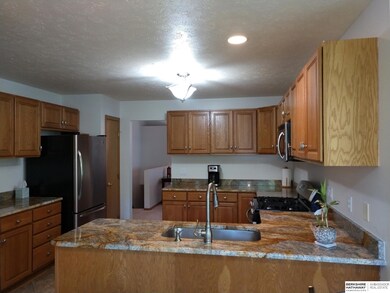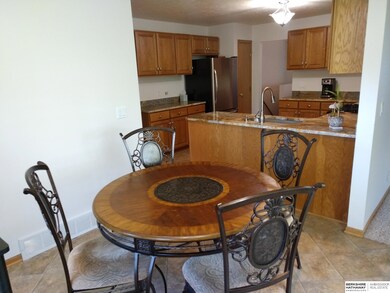
628 S 4th St Plattsmouth, NE 68048
Estimated Value: $282,000 - $372,000
Highlights
- Spa
- Secluded Lot
- Ranch Style House
- Deck
- Wooded Lot
- Cathedral Ceiling
About This Home
As of December 2023New roof and gutters 2023. Get settled in before the snow flies! Small-town living yet minutes to HyVee & amenities of the Omaha metro area. Immaculate 1800 FSF RANCH home backs to trees & Rhylander Park. Located in a cul-de-sac .Perfect blend of privacy & presence. Gourmet kitchen with custom cabinetry, pantry, and storage galore, complete with breakfast nook, sliding doors to private deck-perfect for morning coffee or watching legendary Nebraska sunsets. HUGE living/family w/ soaring ceiling and a cozy fireplace flanked by floor-to-ceiling windows. Dining room would also make a great home office. Lots of natural light. Oversized primary suite ,full bath, whirlpool, & walk-in closet. 2 additional good-sized bedrooms share full bath. Full unfinished walk-out basement ready for your customized touch. Plenty of space to add 4th BED, family room,& storage. Spacious 2 car garage. No maintenance vinyl siding. Minutes to downtown shops, Schilling Wild life Preserve & MO RIVER boat ramp.
Last Agent to Sell the Property
BHHS Ambassador Real Estate License #0960497 Listed on: 10/18/2023

Home Details
Home Type
- Single Family
Est. Annual Taxes
- $4,906
Year Built
- Built in 1999
Lot Details
- 0.4 Acre Lot
- Lot Dimensions are 46 x 85 x 169 x 85
- Cul-De-Sac
- Secluded Lot
- Level Lot
- Wooded Lot
Parking
- 2 Car Attached Garage
- Garage Door Opener
Home Design
- Ranch Style House
- Traditional Architecture
- Composition Roof
- Vinyl Siding
- Concrete Perimeter Foundation
Interior Spaces
- 1,800 Sq Ft Home
- Cathedral Ceiling
- Ceiling Fan
- Window Treatments
- Living Room with Fireplace
- Dining Area
Kitchen
- Oven
- Microwave
- Dishwasher
- Disposal
Flooring
- Wall to Wall Carpet
- Laminate
- Concrete
- Vinyl
Bedrooms and Bathrooms
- 3 Bedrooms
- Walk-In Closet
- 2 Full Bathrooms
- Whirlpool Bathtub
- Shower Only
- Spa Bath
Laundry
- Dryer
- Washer
Unfinished Basement
- Walk-Out Basement
- Basement Windows
Outdoor Features
- Spa
- Balcony
- Deck
- Patio
- Porch
Schools
- Plattsmouth Elementary And Middle School
- Plattsmouth High School
Utilities
- Forced Air Heating and Cooling System
- Heating System Uses Gas
- Cable TV Available
Community Details
- No Home Owners Association
- Moreheads Subdivision
Listing and Financial Details
- Assessor Parcel Number 130303747
Ownership History
Purchase Details
Home Financials for this Owner
Home Financials are based on the most recent Mortgage that was taken out on this home.Purchase Details
Home Financials for this Owner
Home Financials are based on the most recent Mortgage that was taken out on this home.Purchase Details
Home Financials for this Owner
Home Financials are based on the most recent Mortgage that was taken out on this home.Purchase Details
Purchase Details
Home Financials for this Owner
Home Financials are based on the most recent Mortgage that was taken out on this home.Similar Homes in Plattsmouth, NE
Home Values in the Area
Average Home Value in this Area
Purchase History
| Date | Buyer | Sale Price | Title Company |
|---|---|---|---|
| Schmalken Scott | $300,000 | Platinum Title | |
| Steinkruger David D | -- | -- | |
| Keightley Ashley G | -- | -- | |
| Schiffner Robert J | -- | -- | |
| Schiffner Robert J | $162,500 | -- |
Mortgage History
| Date | Status | Borrower | Loan Amount |
|---|---|---|---|
| Open | Schmalken Scott | $240,000 | |
| Previous Owner | Steinkruger David D | $122,000 | |
| Previous Owner | Keightley Ashley G | $122,000 | |
| Previous Owner | Schiffner Robert J | $85,000 |
Property History
| Date | Event | Price | Change | Sq Ft Price |
|---|---|---|---|---|
| 12/12/2023 12/12/23 | Sold | $300,000 | -4.7% | $167 / Sq Ft |
| 10/28/2023 10/28/23 | Pending | -- | -- | -- |
| 10/18/2023 10/18/23 | For Sale | $314,950 | -- | $175 / Sq Ft |
Tax History Compared to Growth
Tax History
| Year | Tax Paid | Tax Assessment Tax Assessment Total Assessment is a certain percentage of the fair market value that is determined by local assessors to be the total taxable value of land and additions on the property. | Land | Improvement |
|---|---|---|---|---|
| 2024 | $4,432 | $262,475 | $30,430 | $232,045 |
| 2023 | $5,253 | $255,797 | $26,432 | $229,365 |
| 2022 | $4,906 | $247,047 | $27,754 | $219,293 |
| 2021 | $4,322 | $210,213 | $11,808 | $198,405 |
| 2020 | $3,966 | $183,263 | $11,808 | $171,455 |
| 2019 | $3,919 | $183,263 | $11,808 | $171,455 |
| 2018 | $3,699 | $166,447 | $11,808 | $154,639 |
| 2017 | $3,694 | $166,447 | $11,808 | $154,639 |
| 2016 | $3,629 | $166,447 | $11,808 | $154,639 |
| 2015 | $3,595 | $166,447 | $11,808 | $154,639 |
| 2014 | $3,731 | $166,447 | $11,808 | $154,639 |
Agents Affiliated with this Home
-
Patty Scarlett

Seller's Agent in 2023
Patty Scarlett
BHHS Ambassador Real Estate
(402) 679-8595
224 Total Sales
-
Karen Kielian

Buyer's Agent in 2023
Karen Kielian
Keller Williams Greater Omaha
(402) 670-8823
215 Total Sales
Map
Source: Great Plains Regional MLS
MLS Number: 22324411
APN: 130303747
- 523 S 6th St
- 612 S 6th St
- 601 5th Ave
- 22nd Street S 1st St
- 524 S 7th St
- 1174 Meadow Dr
- 1246 Meadow Dr
- 1280 Meadow Dr
- 1298 Meadow Dr
- 1184 Meadow Dr
- 513 13th Ave
- 610 S 10th St
- 516 15th Ave
- 524 15th Ave
- 207 Main St
- 631 Oakmont Dr
- 1109 9th Ave
- 1309 S 10th St
- 701 Avenue A
- Plattsmouth- Young & Hays Add Lot 2 Blk 40
