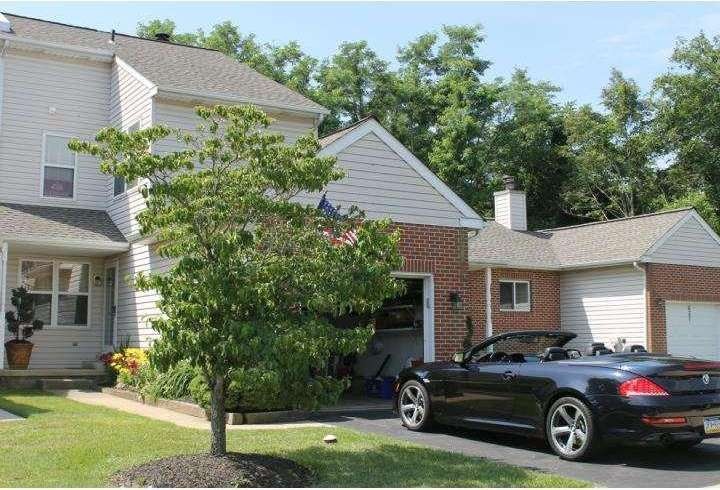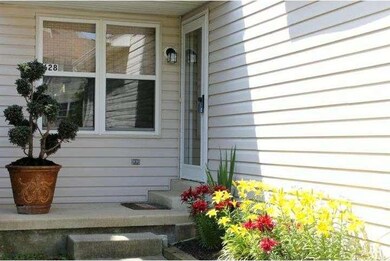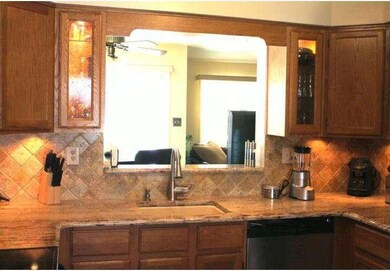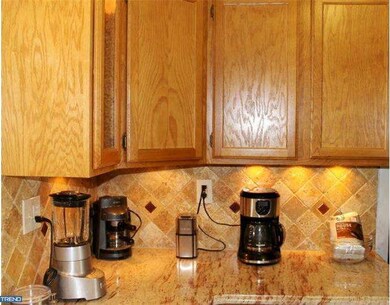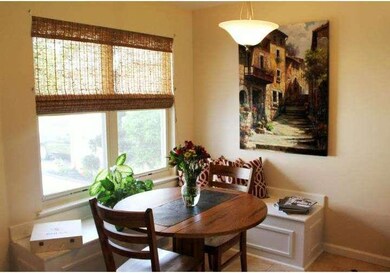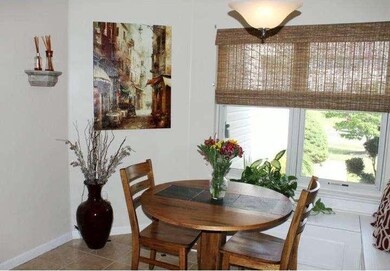
628 S Mount Vernon Cir Unit 628 Bensalem, PA 19020
Bensalem NeighborhoodHighlights
- Colonial Architecture
- Deck
- Community Pool
- Clubhouse
- Wood Flooring
- Tennis Courts
About This Home
As of March 2024Most Desirable Newer Bensalem Village Town Home! Prime Location Backing To Open Space! This Immaculate Model Like Home Is Ready To Move Right Into and Features New Flooring T/O, A Remodeled Kitchen w/Ceramic Tiled Floors, Granite Counter Tops, Custom Added Cabinets w/ Under Cabinet Lighting, Side By Side Stainless Refrigerator & Opens To Your Breakfast Room which Includes Corner Built-In Seating w/ Storage, Family Room and Dining Room. Family Room w/Wood Burning Fireplace & Formal Dining Room w/ Sliding Glass Doors That Leads to the Deck w/Electric, Retractable Awning, Flag Stone Patio & Wide Open Space! The Backyard is Great For Those Large Family Barbecues or Sitting Around The Fire Pit! Full, Extended Custom Finished Basement Includes Built-Ins with TV & Surround Sound System Included, Electric Fireplace Which Actually Supplies Heat, Storage Area & Shop Area! All Baths have Been Remodeled w/New Vanities, Fixturs & Ceramic Tiled Floors! All Bedrooms Have Ceiling Fans! New Top Of The Line Windows and Sliding Doors Have Been Recently Installed! Newer Heat and Air-conditioning! One Car Garage with Opener. Freshly Painted Throughout! Full Laundry Room On The First FMove Right-In, Just Bring Your Toothbrush! Included in Your Association Fee: Basic Cable, Insurance, Exterior Maintenance, Trash & Snow Removal, Tennis, Pool, Clubhouse, Playground & Basketball Courts... So Much More!
Last Agent to Sell the Property
Keller Williams Real Estate - Newtown Listed on: 06/28/2014

Last Buyer's Agent
Jacqueline Cohen
Absolute Realty Group
Townhouse Details
Home Type
- Townhome
Est. Annual Taxes
- $3,958
Year Built
- Built in 1993
Lot Details
- Back and Front Yard
- Property is in good condition
HOA Fees
- $213 Monthly HOA Fees
Parking
- 1 Car Attached Garage
- 2 Open Parking Spaces
- 2 Attached Carport Spaces
- Garage Door Opener
- Driveway
Home Design
- Colonial Architecture
- Brick Exterior Construction
Interior Spaces
- 1,772 Sq Ft Home
- Property has 3 Levels
- Ceiling Fan
- Brick Fireplace
- Family Room
- Living Room
- Dining Room
- Wood Flooring
- Finished Basement
- Basement Fills Entire Space Under The House
Kitchen
- Self-Cleaning Oven
- Dishwasher
- Disposal
Bedrooms and Bathrooms
- 3 Bedrooms
- En-Suite Primary Bedroom
- En-Suite Bathroom
- 2.5 Bathrooms
Laundry
- Laundry Room
- Laundry on main level
Outdoor Features
- Deck
- Porch
Schools
- Bensalem Township High School
Utilities
- Forced Air Heating and Cooling System
- Back Up Electric Heat Pump System
- 200+ Amp Service
- Electric Water Heater
- Cable TV Available
Listing and Financial Details
- Tax Lot 228
- Assessor Parcel Number 02-094-228
Community Details
Overview
- Association fees include pool(s), common area maintenance, exterior building maintenance, lawn maintenance, snow removal, trash, insurance
- $2,556 Other One-Time Fees
Amenities
- Clubhouse
Recreation
- Tennis Courts
- Community Playground
- Community Pool
Ownership History
Purchase Details
Home Financials for this Owner
Home Financials are based on the most recent Mortgage that was taken out on this home.Purchase Details
Home Financials for this Owner
Home Financials are based on the most recent Mortgage that was taken out on this home.Purchase Details
Home Financials for this Owner
Home Financials are based on the most recent Mortgage that was taken out on this home.Purchase Details
Home Financials for this Owner
Home Financials are based on the most recent Mortgage that was taken out on this home.Similar Homes in Bensalem, PA
Home Values in the Area
Average Home Value in this Area
Purchase History
| Date | Type | Sale Price | Title Company |
|---|---|---|---|
| Deed | $415,000 | None Listed On Document | |
| Interfamily Deed Transfer | -- | None Available | |
| Deed | $216,000 | None Available | |
| Deed | $215,000 | None Available |
Mortgage History
| Date | Status | Loan Amount | Loan Type |
|---|---|---|---|
| Open | $394,250 | New Conventional | |
| Previous Owner | $172,800 | New Conventional | |
| Previous Owner | $50,000 | Future Advance Clause Open End Mortgage | |
| Previous Owner | $161,250 | New Conventional | |
| Previous Owner | $94,400 | No Value Available |
Property History
| Date | Event | Price | Change | Sq Ft Price |
|---|---|---|---|---|
| 03/27/2024 03/27/24 | Sold | $415,000 | 0.0% | $234 / Sq Ft |
| 02/13/2024 02/13/24 | Pending | -- | -- | -- |
| 02/13/2024 02/13/24 | Price Changed | $415,000 | +5.1% | $234 / Sq Ft |
| 02/10/2024 02/10/24 | For Sale | $395,000 | +82.9% | $223 / Sq Ft |
| 08/22/2014 08/22/14 | Sold | $216,000 | -4.0% | $122 / Sq Ft |
| 07/24/2014 07/24/14 | Pending | -- | -- | -- |
| 06/28/2014 06/28/14 | For Sale | $225,000 | +4.7% | $127 / Sq Ft |
| 03/29/2012 03/29/12 | Sold | $215,000 | -10.4% | $121 / Sq Ft |
| 03/15/2012 03/15/12 | Pending | -- | -- | -- |
| 09/25/2011 09/25/11 | For Sale | $239,900 | -- | $135 / Sq Ft |
Tax History Compared to Growth
Tax History
| Year | Tax Paid | Tax Assessment Tax Assessment Total Assessment is a certain percentage of the fair market value that is determined by local assessors to be the total taxable value of land and additions on the property. | Land | Improvement |
|---|---|---|---|---|
| 2024 | $4,619 | $21,160 | -- | $21,160 |
| 2023 | $4,489 | $21,160 | $0 | $21,160 |
| 2022 | $4,463 | $21,160 | $0 | $21,160 |
| 2021 | $4,463 | $21,160 | $0 | $21,160 |
| 2020 | $4,418 | $21,160 | $0 | $21,160 |
| 2019 | $4,319 | $21,160 | $0 | $21,160 |
| 2018 | $4,219 | $21,160 | $0 | $21,160 |
| 2017 | $4,193 | $21,160 | $0 | $21,160 |
| 2016 | $4,193 | $21,160 | $0 | $21,160 |
| 2015 | -- | $21,160 | $0 | $21,160 |
| 2014 | -- | $21,160 | $0 | $21,160 |
Agents Affiliated with this Home
-
Robert Fisher

Seller's Agent in 2024
Robert Fisher
RE/MAX
(215) 520-8413
1 in this area
72 Total Sales
-
Peter Killion

Buyer's Agent in 2024
Peter Killion
Honest Real Estate
(267) 688-1126
1 in this area
36 Total Sales
-
Ellis Harrison

Seller's Agent in 2014
Ellis Harrison
Keller Williams Real Estate - Newtown
(215) 651-1804
3 Total Sales
-
J
Buyer's Agent in 2014
Jacqueline Cohen
Absolute Realty Group
Map
Source: Bright MLS
MLS Number: 1002988166
APN: 02-094-228
- 649 Yale Ct Unit 649
- 311 Dartmouth Ct Unit 311
- 883 Jordan Dr
- 359 Dartmouth Ct Unit 359
- 393 Rutgers Ct Unit 393
- 419 Rutgers Ct
- 435 N Mount Vernon Cir Unit 435
- 5205 Bay Rd
- 953 Farley Rd
- 1040 Muscovy Ln
- L:15 Dunston Rd
- 0 Newportville Rd Unit PABU487252
- 0 Newportville Rd Unit PABU2091858
- 1000 Hilary Ave
- 1719 Dixon Ave
- 1812 Hazel Ave
- 1000 Stephen Ave
- 1934 Ford
- 400 Louise Ave
- 1510 Moore St Unit 302
