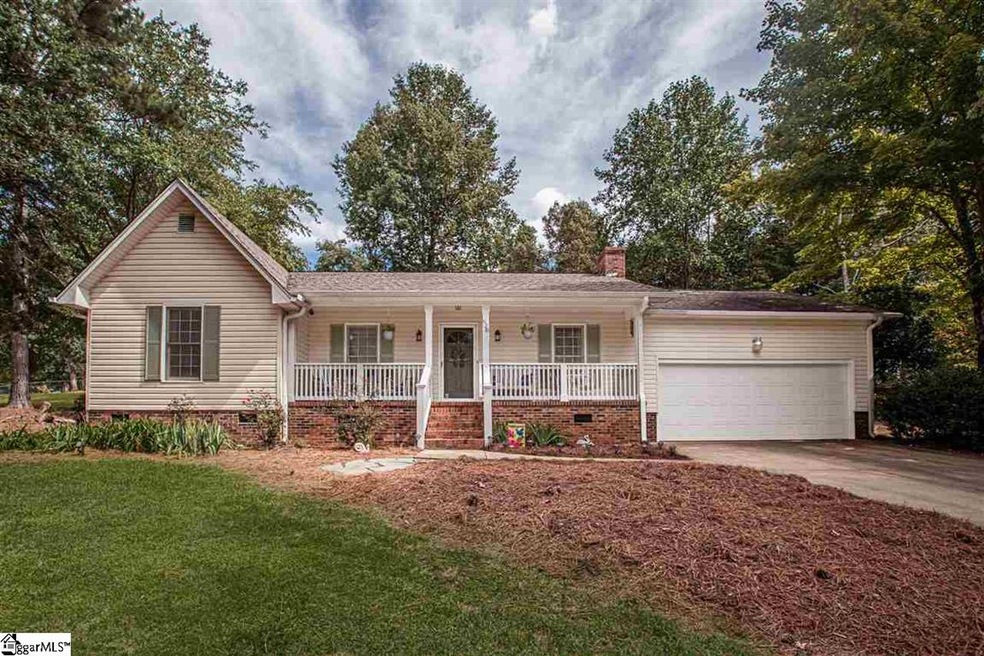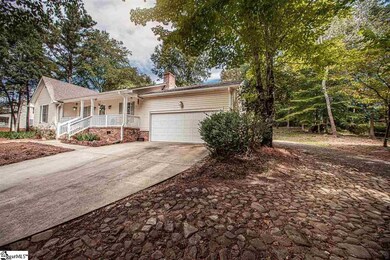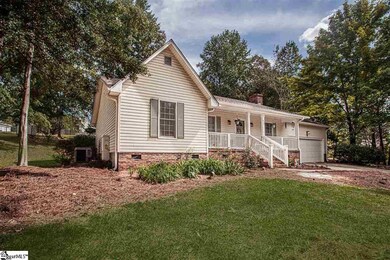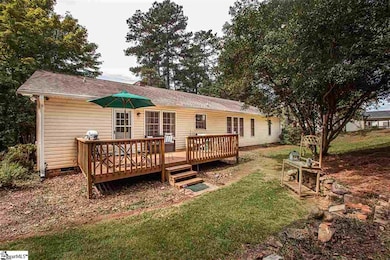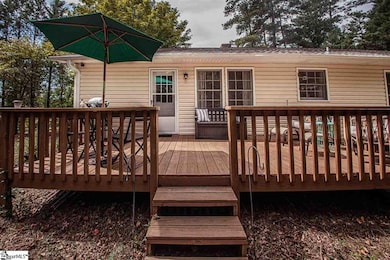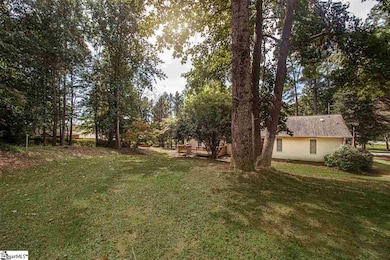
628 Slickum Rd Easley, SC 29640
Highlights
- 1.1 Acre Lot
- Open Floorplan
- Ranch Style House
- Dacusville Middle School Rated A-
- Deck
- Cathedral Ceiling
About This Home
As of July 2023USDA ELIGIBLE! In Perfect Harmony! Private Wooded surroundings and a gorgeous traditional ranch Home in Easley! 3 BR, 2 bath one owner beauty featuring a remodeled kitchen. Great Room with stone fireplace with ventless ceramic gas logs. Formal Dining Room for entertaining on family occasions. Awesome new kitchen with Granite countertops, Master bedroom suite on the main floor plus walk in closet. Oversized garage, 2 car carport with a lockable workshop or extra storage room. Outstanding 20x10 deck overlooking the large back yard with natural areas for that country living feel. Exterior So much privacy, yet so close to schools and shopping! Building does not convey. Call us quick!
Last Agent to Sell the Property
William Roberts
RE/MAX Moves Greer License #94310 Listed on: 09/25/2020
Home Details
Home Type
- Single Family
Est. Annual Taxes
- $675
Year Built
- 1991
Lot Details
- 1.1 Acre Lot
- Gentle Sloping Lot
- Few Trees
Home Design
- Ranch Style House
- Traditional Architecture
- Brick Exterior Construction
- Architectural Shingle Roof
- Vinyl Siding
Interior Spaces
- 1,685 Sq Ft Home
- 1,600-1,799 Sq Ft Home
- Open Floorplan
- Popcorn or blown ceiling
- Cathedral Ceiling
- Ceiling Fan
- Ventless Fireplace
- Gas Log Fireplace
- Fireplace Features Masonry
- Thermal Windows
- Window Treatments
- Living Room
- Breakfast Room
- Dining Room
- Workshop
- Crawl Space
- Storage In Attic
Kitchen
- Electric Oven
- Free-Standing Electric Range
- Dishwasher
- Granite Countertops
Flooring
- Carpet
- Laminate
Bedrooms and Bathrooms
- 3 Main Level Bedrooms
- Walk-In Closet
- 2 Full Bathrooms
Laundry
- Laundry Room
- Laundry on main level
- Electric Dryer Hookup
Home Security
- Storm Windows
- Storm Doors
- Fire and Smoke Detector
Parking
- 2 Car Attached Garage
- Garage Door Opener
Outdoor Features
- Deck
- Front Porch
Schools
- Dacusville Elementary And Middle School
- Pickens High School
Utilities
- Forced Air Heating and Cooling System
- Tankless Water Heater
- Septic Tank
- Cable TV Available
Community Details
- Georgetown Subdivision
Listing and Financial Details
- Assessor Parcel Number 5140-01-18-9313 R0058879
Ownership History
Purchase Details
Home Financials for this Owner
Home Financials are based on the most recent Mortgage that was taken out on this home.Purchase Details
Home Financials for this Owner
Home Financials are based on the most recent Mortgage that was taken out on this home.Similar Homes in Easley, SC
Home Values in the Area
Average Home Value in this Area
Purchase History
| Date | Type | Sale Price | Title Company |
|---|---|---|---|
| Deed | $296,000 | None Listed On Document | |
| Deed | $202,500 | None Available |
Mortgage History
| Date | Status | Loan Amount | Loan Type |
|---|---|---|---|
| Open | $236,800 | New Conventional | |
| Previous Owner | $129,300 | New Conventional | |
| Previous Owner | $130,000 | No Value Available |
Property History
| Date | Event | Price | Change | Sq Ft Price |
|---|---|---|---|---|
| 07/31/2023 07/31/23 | Sold | $296,000 | +7.7% | $176 / Sq Ft |
| 06/22/2023 06/22/23 | Pending | -- | -- | -- |
| 06/20/2023 06/20/23 | For Sale | $274,900 | 0.0% | $163 / Sq Ft |
| 06/10/2023 06/10/23 | Pending | -- | -- | -- |
| 06/07/2023 06/07/23 | For Sale | $274,900 | +35.8% | $163 / Sq Ft |
| 10/27/2020 10/27/20 | Sold | $202,500 | +1.3% | $127 / Sq Ft |
| 09/25/2020 09/25/20 | Pending | -- | -- | -- |
| 09/25/2020 09/25/20 | For Sale | $200,000 | -- | $125 / Sq Ft |
Tax History Compared to Growth
Tax History
| Year | Tax Paid | Tax Assessment Tax Assessment Total Assessment is a certain percentage of the fair market value that is determined by local assessors to be the total taxable value of land and additions on the property. | Land | Improvement |
|---|---|---|---|---|
| 2024 | $1,428 | $11,840 | $1,000 | $10,840 |
| 2023 | $1,428 | $9,110 | $990 | $8,120 |
| 2022 | $2,201 | $9,110 | $990 | $8,120 |
| 2021 | $736 | $6,070 | $660 | $5,410 |
| 2020 | $702 | $6,072 | $840 | $5,232 |
| 2019 | $0 | $6,070 | $840 | $5,230 |
| 2018 | $675 | $5,510 | $840 | $4,670 |
| 2017 | $658 | $5,510 | $840 | $4,670 |
| 2015 | $663 | $5,510 | $0 | $0 |
| 2008 | -- | $5,180 | $640 | $4,540 |
Agents Affiliated with this Home
-
Ty Carey

Seller's Agent in 2023
Ty Carey
Our Fathers Houses
(864) 397-5478
89 in this area
172 Total Sales
-
Heather Carey
H
Seller Co-Listing Agent in 2023
Heather Carey
Our Fathers Houses
(864) 607-1189
23 in this area
39 Total Sales
-
AGENT NONMEMBER
A
Buyer's Agent in 2023
AGENT NONMEMBER
NONMEMBER OFFICE
(864) 224-7941
519 in this area
6,801 Total Sales
-

Seller's Agent in 2020
William Roberts
RE/MAX
(864) 449-8882
2 in this area
22 Total Sales
-
Jaime Russo

Buyer's Agent in 2020
Jaime Russo
Cantrell & Associates
(864) 616-7378
12 in this area
31 Total Sales
Map
Source: Greater Greenville Association of REALTORS®
MLS Number: 1428152
APN: 5140-01-18-9313
- 100 Georges Knoll
- 120 Georges Knoll
- 471 Sandalwood Dr
- 275 Jim Hunt Rd
- 224 Anna Gray Cir
- 3075 Saluda Dam Rd
- 1064 Old Vinland School Rd
- 130 Cater Dr Unit A1
- 511 Clear Dawn Dr
- 207 Shade Tree Cir
- 318 Frontier Dr
- 701 Old Saluda Dam Rd
- 121 Chesterfield Ct
- 105 Ella B Ln
- 203 Teakwood Dr
- 116 Hinton Rd
- 104 Hinton Rd
- 102 Hinton Rd
- 000 Hester Store Rd
- 104 Hintons Farm Dr
