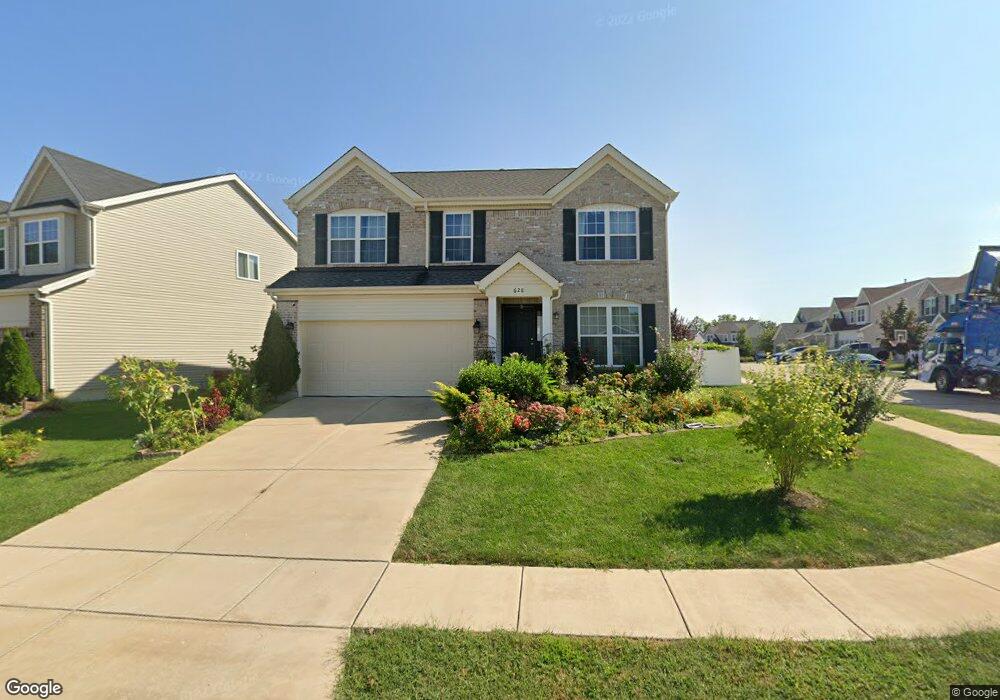628 Vista Conn Dr St. Louis, MO 63125
Lemay NeighborhoodEstimated payment $2,493/month
Total Views
166
4
Beds
2.5
Baths
2,088
Sq Ft
7,231
Sq Ft Lot
Highlights
- Traditional Architecture
- Private Yard
- Forced Air Heating and Cooling System
- Corner Lot
- 2 Car Attached Garage
About This Home
Awesome home in a great neighborhood! This home has 4 bedrooms with 2.5 baths surrounded by a vinyl privacy fence in the backyard. New vinyl flooring throughout and kitchen granite countertops. The interior of the home looks like it was recently built and the roof was replaced in 2025. This home has so much potential that words and pictures cannot tell you all. Please schedule an appointment to tour the home and judge for yourself.
Home Details
Home Type
- Single Family
Est. Annual Taxes
- $4,596
Year Built
- Built in 2017
Lot Details
- 7,231 Sq Ft Lot
- Lot Dimensions are 60x116
- Corner Lot
- Private Yard
HOA Fees
- $55 Monthly HOA Fees
Parking
- 2 Car Attached Garage
Home Design
- Traditional Architecture
- Shingle Roof
- Concrete Block And Stucco Construction
Interior Spaces
- 2,088 Sq Ft Home
- 2-Story Property
- Laminate Flooring
- Basement
- Basement Ceilings are 8 Feet High
Bedrooms and Bathrooms
- 4 Bedrooms
Schools
- Forder Elem. Elementary School
- Margaret Buerkle Middle School
- Mehlville High School
Utilities
- Forced Air Heating and Cooling System
- 220 Volts
- Natural Gas Connected
- Cable TV Available
Community Details
- Association fees include electricity, common area maintenance
- Conn HOA
Listing and Financial Details
- Assessor Parcel Number 28H-61-1147
Map
Create a Home Valuation Report for This Property
The Home Valuation Report is an in-depth analysis detailing your home's value as well as a comparison with similar homes in the area
Home Values in the Area
Average Home Value in this Area
Tax History
| Year | Tax Paid | Tax Assessment Tax Assessment Total Assessment is a certain percentage of the fair market value that is determined by local assessors to be the total taxable value of land and additions on the property. | Land | Improvement |
|---|---|---|---|---|
| 2025 | $4,596 | $71,350 | $19,860 | $51,490 |
| 2024 | $4,596 | $62,720 | $12,900 | $49,820 |
| 2023 | $4,329 | $62,720 | $12,900 | $49,820 |
| 2022 | $4,269 | $57,310 | $12,200 | $45,110 |
| 2021 | $3,917 | $57,310 | $12,200 | $45,110 |
| 2020 | $4,019 | $55,670 | $9,140 | $46,530 |
| 2019 | $4,009 | $55,670 | $9,140 | $46,530 |
| 2018 | $4,276 | $52,900 | $8,360 | $44,540 |
| 2017 | $670 | $23,200 | $8,360 | $14,840 |
| 2016 | $65 | $780 | $780 | $0 |
Source: Public Records
Purchase History
| Date | Type | Sale Price | Title Company |
|---|---|---|---|
| Special Warranty Deed | $272,391 | True Title Company Llc |
Source: Public Records
Mortgage History
| Date | Status | Loan Amount | Loan Type |
|---|---|---|---|
| Open | $207,246 | New Conventional |
Source: Public Records
Source: MARIS MLS
MLS Number: MIS25076125
APN: 28H-61-1147
Nearby Homes
- 2105 Telford Dr
- 2228 Hagenstone Terrace
- 2218 Telford Dr
- 408 W Ripa Ave
- 800 Dumont Place Unit B
- 1725 Herault Place Unit G
- 502 Nannette Dr
- 9929 Meadow Ave
- 1677 Herault Place Unit B
- 1673 Herault Place Unit B
- 824 Dumont Place Unit C
- 1678 Blue Ridge Dr Unit A
- 1656 Herault Place
- 846 Dumont Place
- 385 Kingston Dr
- 1660 Blue Ridge Dr Unit G
- 853 Dumont Place Unit B
- 709 Karlsruhe Place
- 1661 Blue Ridge Dr Unit D
- 1669 Mayenne Ct Unit B
- 2231 Rosegarden Dr
- 330 Geneva Dr
- 2534 Telegraph Rd Unit 2534-C
- 2530 Telegraph Rd Unit 2530-F
- 362 Kingston Dr
- 9919 Clyde Ave
- 3636 Reavis Barracks Rd
- 1269 Mangrove Ln
- 333 Tuckahoe Dr
- 2616 Union Rd
- 2529 Senator Ct Unit H
- 9826 Glenmont Dr
- 9921 Bunker Hill Dr Unit H
- 3909 Southern Aire Dr
- 4307 Kay Ln
- 4400 Mohegan Dr
- 1247 Covington Manor Ln
- 3456 Evergreen Ln
- 227 E Marceau St
- 3975 Taravue Ln

