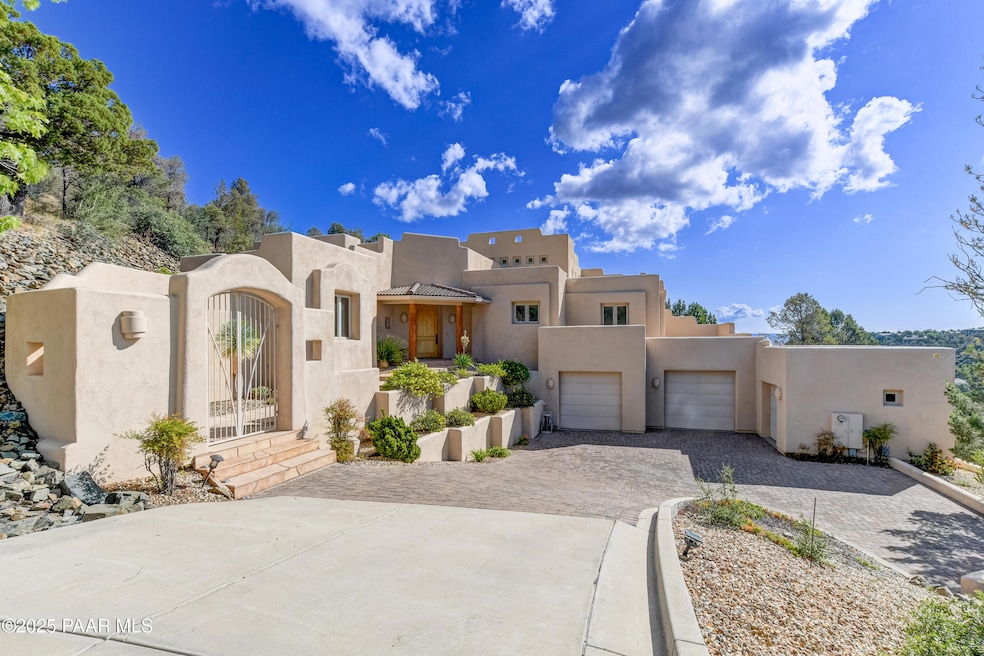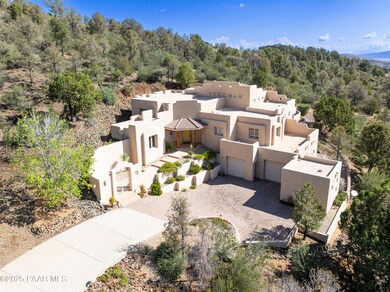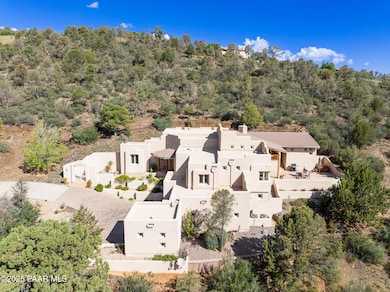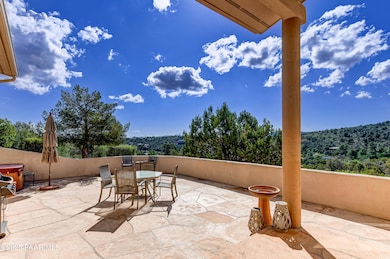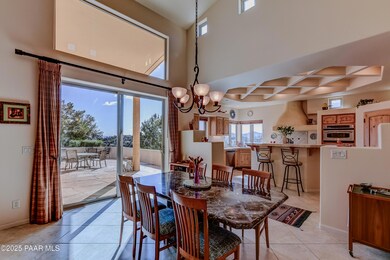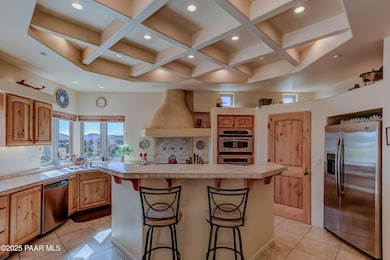
628 W Lee Blvd Prescott, AZ 86303
The Ranch at Prescott NeighborhoodEstimated payment $6,934/month
Highlights
- Spa
- RV Access or Parking
- Wood Flooring
- Taylor Hicks School Rated A-
- Panoramic View
- Covered patio or porch
About This Home
This innovative architectural gem in The Ranch at Prescott showcases bold design, beautiful interiors with one-of-a kind features, and panoramic views throughout. Experience remarkable privacy and quietude and the home's close proximity to shopping, medical care, lakes, indoor recreation facilities, and more. The signature Santa Fe-style construction conserves both heat in the winter and cool temperatures in the summer. Hydraulically engineered to divert water runoff, this home is also Firewise certified. The builder thought of everything - there's even a dumbwaiter from the garage whose journey concludes right inside the pantry! Come see the perfect home for buyers seeking character, serenity, and sweeping vistas.
Listing Agent
Better Homes And Gardens Real Estate Bloomtree Realty License #SA712583000 Listed on: 07/08/2025

Co-Listing Agent
Better Homes And Gardens Real Estate Bloomtree Realty License #BR663114000
Home Details
Home Type
- Single Family
Est. Annual Taxes
- $2,995
Year Built
- Built in 2006
Lot Details
- 0.67 Acre Lot
- Cul-De-Sac
- Drip System Landscaping
- Native Plants
- Gentle Sloping Lot
- Hillside Location
- Landscaped with Trees
- Property is zoned SF-12
HOA Fees
Parking
- 3 Car Attached Garage
- Driveway
- RV Access or Parking
Property Views
- Panoramic
- Trees
- Bradshaw Mountain
- Mingus Mountain
Home Design
- Slab Foundation
- Stem Wall Foundation
- Rolled or Hot Mop Roof
- Rubber Roof
- Stucco Exterior
Interior Spaces
- 3,143 Sq Ft Home
- 2-Story Property
- Wet Bar
- Central Vacuum
- Bar
- Ceiling Fan
- Gas Fireplace
- Double Pane Windows
- Drapes & Rods
- Aluminum Window Frames
- Window Screens
- Combination Dining and Living Room
- Fire and Smoke Detector
Kitchen
- Eat-In Kitchen
- Convection Oven
- Built-In Electric Oven
- Microwave
- Dishwasher
- Kitchen Island
- Tile Countertops
Flooring
- Wood
- Carpet
- Tile
Bedrooms and Bathrooms
- 3 Bedrooms
- Walk-In Closet
Laundry
- Dryer
- Washer
- Sink Near Laundry
Basement
- Dirt Floor
- Crawl Space
Outdoor Features
- Spa
- Covered patio or porch
- Separate Outdoor Workshop
- Rain Gutters
Utilities
- Forced Air Zoned Heating and Cooling System
- Heating System Uses Natural Gas
- Underground Utilities
- 220 Volts
- Natural Gas Water Heater
- Satellite Dish
Community Details
- Association Phone (928) 776-4479
- The Ranch @ Prescott Association, Phone Number (928) 776-4479
- The Ranch At Prescott Subdivision
- Mandatory home owners association
Listing and Financial Details
- Assessor Parcel Number 195
Map
Home Values in the Area
Average Home Value in this Area
Tax History
| Year | Tax Paid | Tax Assessment Tax Assessment Total Assessment is a certain percentage of the fair market value that is determined by local assessors to be the total taxable value of land and additions on the property. | Land | Improvement |
|---|---|---|---|---|
| 2026 | $2,995 | $88,295 | -- | -- |
| 2024 | $2,921 | $90,817 | -- | -- |
| 2023 | $2,921 | $72,882 | $5,020 | $67,862 |
| 2022 | $2,851 | $60,916 | $5,241 | $55,675 |
| 2021 | $3,034 | $61,499 | $4,656 | $56,843 |
| 2020 | $3,048 | $0 | $0 | $0 |
| 2019 | $3,026 | $0 | $0 | $0 |
| 2018 | $2,891 | $0 | $0 | $0 |
| 2017 | $2,786 | $0 | $0 | $0 |
| 2016 | $2,775 | $0 | $0 | $0 |
| 2015 | $2,691 | $0 | $0 | $0 |
| 2014 | $2,683 | $0 | $0 | $0 |
Property History
| Date | Event | Price | Change | Sq Ft Price |
|---|---|---|---|---|
| 06/13/2012 06/13/12 | Sold | $583,000 | -1.0% | $183 / Sq Ft |
| 05/14/2012 05/14/12 | Pending | -- | -- | -- |
| 04/12/2012 04/12/12 | For Sale | $589,000 | -- | $185 / Sq Ft |
Purchase History
| Date | Type | Sale Price | Title Company |
|---|---|---|---|
| Warranty Deed | $583,000 | Pioneer Title Agency Inc | |
| Interfamily Deed Transfer | -- | Yavapai Title Agency Inc | |
| Interfamily Deed Transfer | -- | Yavapai Title Agency Inc | |
| Interfamily Deed Transfer | -- | None Available | |
| Interfamily Deed Transfer | -- | Capital Title Agency | |
| Cash Sale Deed | $76,950 | Yavapai Coconino Title Agenc |
Mortgage History
| Date | Status | Loan Amount | Loan Type |
|---|---|---|---|
| Open | $200,000 | New Conventional | |
| Previous Owner | $370,000 | New Conventional | |
| Previous Owner | $374,000 | New Conventional | |
| Previous Owner | $417,000 | Fannie Mae Freddie Mac | |
| Previous Owner | $49,100 | Fannie Mae Freddie Mac | |
| Previous Owner | $333,700 | Unknown | |
| Previous Owner | $19,550 | Unknown |
Similar Homes in Prescott, AZ
Source: Prescott Area Association of REALTORS®
MLS Number: 1073962
APN: 112-02-195
- 632 W Lee Blvd
- 625 W Lee Blvd
- 652 W Lee Blvd Unit 807
- 650 W Lee Blvd Unit 808
- 549 Sandpiper Dr
- 629 W Lee Blvd
- 531 Sleepyhollow Cir
- 651 W Lee Blvd
- 649 W Lee Blvd
- 633 W Lee Blvd
- 551 Glenheather Cir
- 672 Cloud Crossing Cir
- 662 W Lee Blvd Unit 739
- 662 W Lee Blvd
- 550 Glenheather Cir Unit 771
- 699 Goldenoak Cir Unit 833
- 580 Sandpiper Dr
- 584 Sandpiper Dr
- 577 Donny Brook Cir
- 674 W Lee Blvd
