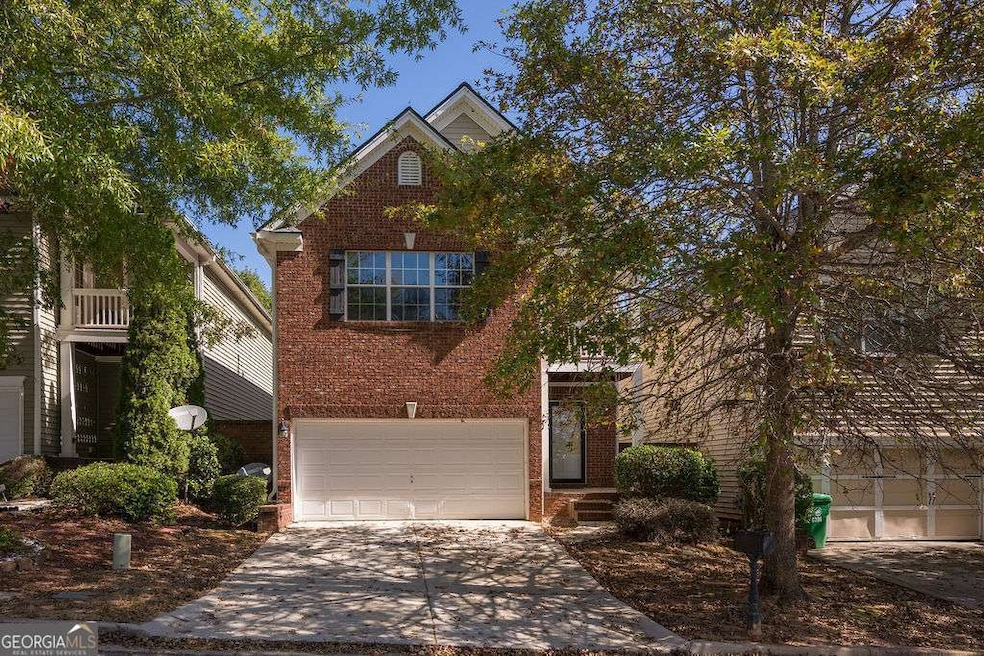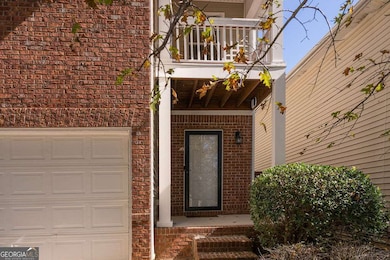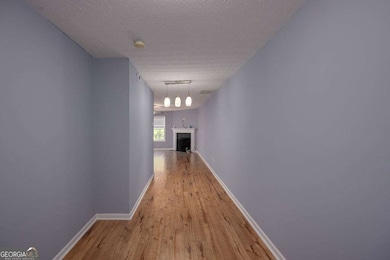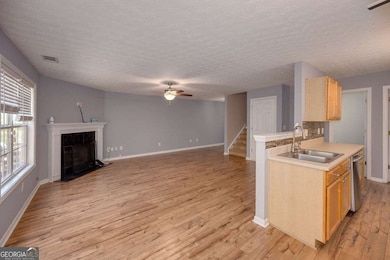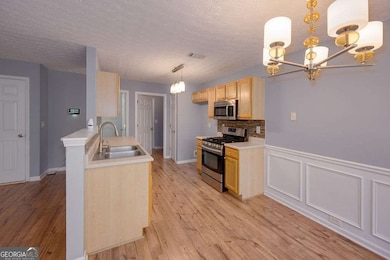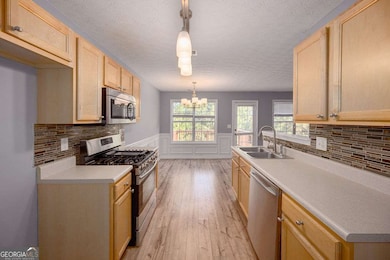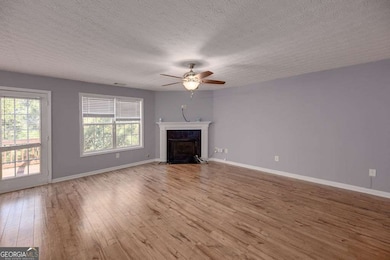6280 Lake Valley Point Lithonia, GA 30058
Estimated payment $1,869/month
Highlights
- Wooded Lot
- Balcony
- Patio
- Traditional Architecture
- Porch
- Central Heating and Cooling System
About This Home
Welcome Home! Discover this spacious 3-bedroom, 2.5-bathroom townhouse that perfectly blends comfort, convenience, and potential. Step through the inviting foyer into a bright and open living room featuring a cozy fireplace and ceiling fan-ideal for relaxing or entertaining guests. The well-appointed kitchen and dining area flow seamlessly, making mealtime and gatherings effortless. Step outside to your large private deck, where you can enjoy morning coffee or evening sunsets with a beautiful open view. Upstairs, you'll find three generous bedrooms, including a primary suite with its own bath, plus an additional full bathroom, linen closet, and attic access for extra storage. The unfinished basement is a true bonus-offering endless possibilities to create your dream space, whether that's a home office, gym, entertainment area, or guest suite. Don't miss the chance to make this versatile and inviting home your own. Schedule your showing today and imagine the possibilities!
Townhouse Details
Home Type
- Townhome
Est. Annual Taxes
- $5,085
Year Built
- Built in 2006
Lot Details
- 3,920 Sq Ft Lot
- Two or More Common Walls
- Wooded Lot
HOA Fees
- $38 Monthly HOA Fees
Parking
- 2 Car Garage
Home Design
- Traditional Architecture
- Brick Exterior Construction
- Vinyl Siding
Interior Spaces
- 3-Story Property
- Living Room with Fireplace
- Laundry in Hall
Kitchen
- Oven or Range
- Microwave
- Dishwasher
Flooring
- Carpet
- Laminate
- Vinyl
Bedrooms and Bathrooms
- 3 Bedrooms
Basement
- Interior Basement Entry
- Stubbed For A Bathroom
Outdoor Features
- Balcony
- Patio
- Porch
Schools
- Shadow Rock Elementary School
- Redan Middle School
- Redan High School
Utilities
- Central Heating and Cooling System
- Gas Water Heater
- Cable TV Available
Community Details
- Association fees include ground maintenance
- Park View At Shadowrock Lakes Subdivision
Map
Home Values in the Area
Average Home Value in this Area
Tax History
| Year | Tax Paid | Tax Assessment Tax Assessment Total Assessment is a certain percentage of the fair market value that is determined by local assessors to be the total taxable value of land and additions on the property. | Land | Improvement |
|---|---|---|---|---|
| 2025 | $4,863 | $101,120 | $20,000 | $81,120 |
| 2024 | $5,085 | $106,240 | $20,000 | $86,240 |
| 2023 | $5,085 | $107,600 | $20,000 | $87,600 |
| 2022 | $3,960 | $82,640 | $20,000 | $62,640 |
| 2021 | $3,264 | $66,760 | $9,600 | $57,160 |
| 2020 | $2,096 | $40,160 | $6,800 | $33,360 |
| 2019 | $1,179 | $45,600 | $9,600 | $36,000 |
| 2018 | $990 | $40,160 | $6,800 | $33,360 |
| 2017 | $1,083 | $37,920 | $6,800 | $31,120 |
| 2016 | $983 | $34,200 | $5,280 | $28,920 |
| 2014 | $811 | $26,520 | $5,280 | $21,240 |
Property History
| Date | Event | Price | List to Sale | Price per Sq Ft | Prior Sale |
|---|---|---|---|---|---|
| 10/16/2025 10/16/25 | For Sale | $267,000 | +75.7% | -- | |
| 03/15/2019 03/15/19 | Sold | $152,000 | 0.0% | $96 / Sq Ft | View Prior Sale |
| 02/18/2019 02/18/19 | Pending | -- | -- | -- | |
| 02/17/2019 02/17/19 | Off Market | $152,000 | -- | -- | |
| 02/15/2019 02/15/19 | For Sale | $148,000 | +49.5% | $93 / Sq Ft | |
| 10/11/2013 10/11/13 | Sold | $99,000 | +0.4% | $62 / Sq Ft | View Prior Sale |
| 09/18/2013 09/18/13 | Pending | -- | -- | -- | |
| 07/11/2013 07/11/13 | For Sale | $98,600 | -- | $62 / Sq Ft |
Purchase History
| Date | Type | Sale Price | Title Company |
|---|---|---|---|
| Warranty Deed | $152,000 | -- | |
| Warranty Deed | $99,000 | -- | |
| Warranty Deed | $155,528 | -- | |
| Foreclosure Deed | $155,528 | -- | |
| Deed | $170,400 | -- |
Mortgage History
| Date | Status | Loan Amount | Loan Type |
|---|---|---|---|
| Open | $147,440 | New Conventional | |
| Previous Owner | $97,206 | FHA | |
| Previous Owner | $170,350 | New Conventional |
Source: Georgia MLS
MLS Number: 10625696
APN: 16-098-01-126
- 1117 Falkirk Ln
- 1148 Falkirk Ln
- 1130 Falkirk Ln
- 6393 Shadow Square
- 6212 Lake Valley Point
- 6373 Shadow Square
- 1174 Falkirk Ln
- 579 Shadow Lake Dr
- 6315 Robins Trace Unit 2
- 1062 Valley Rock Dr
- 607 Shadow Valley Ct
- 6263 Robins Trace
- 646 Lakes Cir
- 513 Shadow Valley Ct
- 663 Lakes Cir
- 491 Shadow Valley Ct
- 6220 Pattillo Way
- 6588 Norcliffe Dr
- 6288 Lake Valley Point
- 978 Valley Rock Dr
- 1010 Valley Rock Dr
- 1128 Southland Bluff
- 619 Shadow Valley Ct
- 503 Shadow Valley Ct
- 663 Lakes Cir
- 827 Shadow Lake Dr
- 6059 Shadow Lake Way
- 6455 Alford Cir
- 6482 Alford Way
- 724 Stephenson Ridge
- 6481 Alford Way
- 980 Brigade St
- 6521 Carriage Ln
- 6525 Alford Way
- 1280 Kilgore Rd
- 1304 Baywood Glen
- 6650 Etterlee Dr
- 6663 Princeton Park Ct
