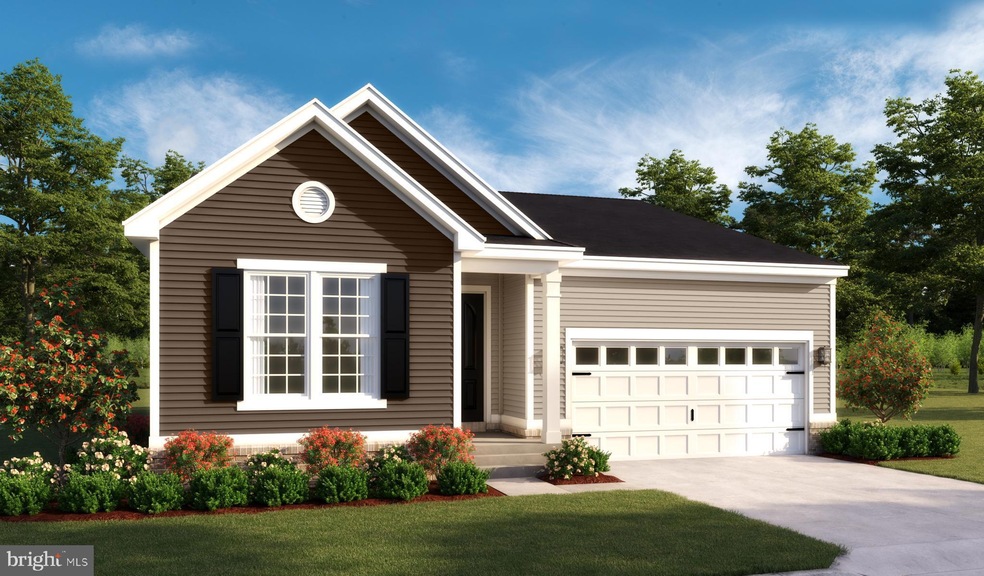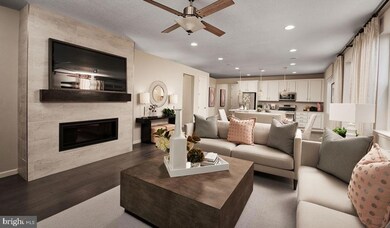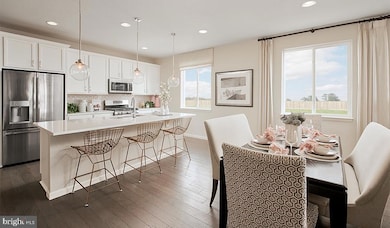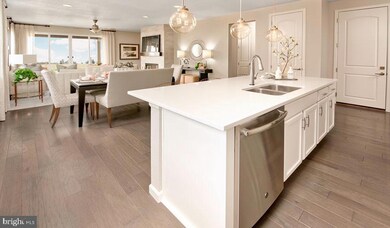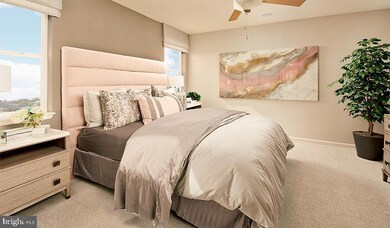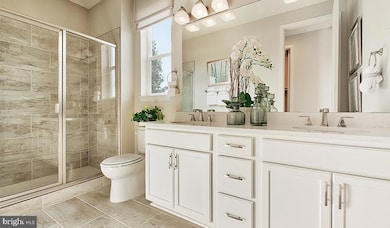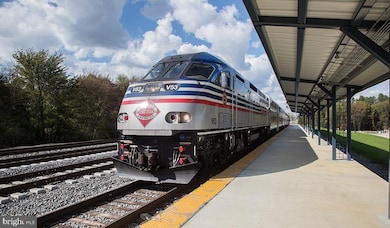
6282 Bobcat Ln King George, VA 22485
Estimated Value: $459,934 - $508,000
Highlights
- Fitness Center
- Open Floorplan
- Rambler Architecture
- New Construction
- Clubhouse
- Backs to Trees or Woods
About This Home
As of January 2024Come explore this impressive Alexandrite modern ranch style home, ready for quick move-in this year. Included features: an inviting covered entry, a quiet study, a convenient laundry, a well-appointed kitchen offering a roomy pantry and a center island, an open dining area, a spacious great room boasting the perfect place to entertain and relax, a lavish primary suite showcasing a generous walk-in closet and a private bath with double sinks, an unfinished basement with the opprtunity to add over 1600 sq. ft. of additional living space, a covered deck and a 2-car garage with remotes included. As if that wasn't enough to get your attention, this MUST SEE home has a covered patio backing to a wooded lot, just minutes from the Rappahannock River with a dock and boat ramp within the community. This could be your dream home! USDA Elgible Community!!
ASK ABOUT OUR LOW LOAN RATES!! Open Daily
Home Details
Home Type
- Single Family
Est. Annual Taxes
- $510
Year Built
- Built in 2023 | New Construction
Lot Details
- 7,000 Sq Ft Lot
- No Through Street
- Backs to Trees or Woods
- Back Yard
- Property is in excellent condition
HOA Fees
- $116 Monthly HOA Fees
Parking
- 2 Car Attached Garage
- 2 Driveway Spaces
- Front Facing Garage
Home Design
- Rambler Architecture
- Spray Foam Insulation
- Blown-In Insulation
- Batts Insulation
- Architectural Shingle Roof
- Vinyl Siding
- Rough-In Plumbing
- CPVC or PVC Pipes
- Asphalt
Interior Spaces
- Property has 2 Levels
- Open Floorplan
- Ceiling height of 9 feet or more
- Recessed Lighting
- Insulated Windows
- Window Screens
- Sliding Doors
- Insulated Doors
- Six Panel Doors
- Laundry on main level
Kitchen
- Breakfast Area or Nook
- Electric Oven or Range
- Built-In Microwave
- Ice Maker
- Dishwasher
- Stainless Steel Appliances
- Upgraded Countertops
- Disposal
Flooring
- Carpet
- Luxury Vinyl Plank Tile
Bedrooms and Bathrooms
- 3 Main Level Bedrooms
- En-Suite Bathroom
- Walk-In Closet
- 2 Full Bathrooms
Unfinished Basement
- Heated Basement
- Interior Basement Entry
- Sump Pump
- Space For Rooms
- Rough-In Basement Bathroom
Outdoor Features
- Patio
Schools
- King George Elementary And Middle School
- King George High School
Utilities
- Forced Air Heating and Cooling System
- Heat Pump System
- Programmable Thermostat
- Underground Utilities
- Water Dispenser
- Electric Water Heater
Listing and Financial Details
- Tax Lot 893
- Assessor Parcel Number 23 15 893
Community Details
Overview
- $300 Capital Contribution Fee
- Association fees include common area maintenance, management, pool(s), recreation facility, snow removal, trash
- Hopyard Farm HOA
- Built by Richmond American Homes
- Hopyard Farm Subdivision, Alexandrite Floorplan
Amenities
- Common Area
- Clubhouse
- Billiard Room
- Meeting Room
- Party Room
- Community Dining Room
Recreation
- Tennis Courts
- Community Playground
- Fitness Center
- Community Pool
- Jogging Path
- Bike Trail
Ownership History
Purchase Details
Home Financials for this Owner
Home Financials are based on the most recent Mortgage that was taken out on this home.Purchase Details
Similar Homes in King George, VA
Home Values in the Area
Average Home Value in this Area
Purchase History
| Date | Buyer | Sale Price | Title Company |
|---|---|---|---|
| Reiter Cody Nicholas | $449,999 | Fidelity National Title | |
| Nvr Inc | $145,000 | -- |
Mortgage History
| Date | Status | Borrower | Loan Amount |
|---|---|---|---|
| Open | Reiter Cody Nicholas | $404,999 |
Property History
| Date | Event | Price | Change | Sq Ft Price |
|---|---|---|---|---|
| 01/31/2024 01/31/24 | Sold | $449,999 | 0.0% | $253 / Sq Ft |
| 11/24/2023 11/24/23 | Price Changed | $449,999 | -6.5% | $253 / Sq Ft |
| 10/31/2023 10/31/23 | For Sale | $481,147 | -- | $270 / Sq Ft |
Tax History Compared to Growth
Tax History
| Year | Tax Paid | Tax Assessment Tax Assessment Total Assessment is a certain percentage of the fair market value that is determined by local assessors to be the total taxable value of land and additions on the property. | Land | Improvement |
|---|---|---|---|---|
| 2024 | $510 | $393,800 | $85,000 | $308,800 |
| 2023 | $510 | $75,000 | $75,000 | $0 |
| 2022 | $480 | $75,000 | $75,000 | $0 |
Agents Affiliated with this Home
-
Jay Day

Seller's Agent in 2024
Jay Day
LPT Realty, LLC
(866) 702-9038
1,315 Total Sales
-
Sharon McGraw
S
Seller Co-Listing Agent in 2024
Sharon McGraw
LPT Realty, LLC
(717) 746-2010
499 Total Sales
-
Tammy Johnson

Buyer's Agent in 2024
Tammy Johnson
Century 21 Redwood Realty
(540) 000-0000
57 Total Sales
Map
Source: Bright MLS
MLS Number: VAKG2004224
APN: 23-15-893
- 6293 Bobcat Ln
- 6318 Bobcat Ln
- 6366 Pointer Ln
- 12037 Angora Dr
- 6382 Hawkeye Dr
- 6400 Hawkeye Dr
- 6141 Mccarthy Dr
- 11796 Bakers Ln
- 11767 Champe Way
- 7087 Bagpipe Ln
- 5207 Weems Dr
- 5194 Longbow Rd
- 7369 Buchanan Dr
- 0 Jefferson Dr Unit VAKG2006130
- 9473 Hayes Ct
- 7342 Kings Hwy
- 9397 Inaugural Dr
- 9316 Inaugural Dr
- 9380 Caucus Dr
- 0 Dahlgren Rd
- 6282 Bobcat Ln
- 6276 Bobcat Ln
- 6288 Bobcat Ln
- 6268 Bobcat Ln
- 6294 Bobcat Ln
- 6287 Bobcat Ln
- 6275 Bobcat Ln
- 6300 Bobcat Ln
- 6306 Bobcat Ln
- 6299 Bobcat Ln
- 6244 Bobcat Ln
- 6312 Bobcat Ln Unit (LOT 898)
- 6305 Bobcat Ln
- 6312 Pointer Ln
- 6318 Pointer Ln
- 6253 Bobcat Ln
- 6311 Bobcat Ln Unit (LOT 899)
- 6317 Bobcat Ln
- 6318 Birchwood Ln
- 6324 Pointer Ln
