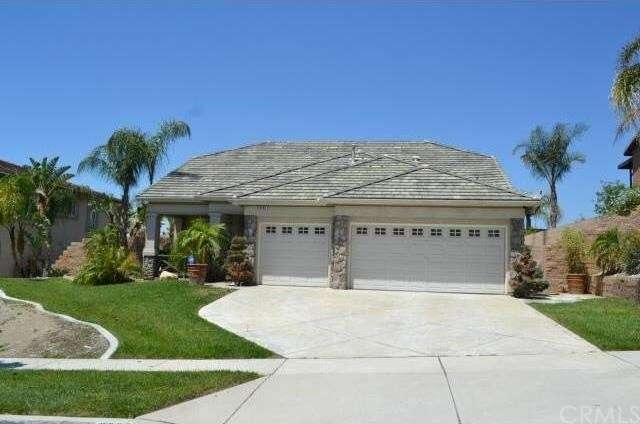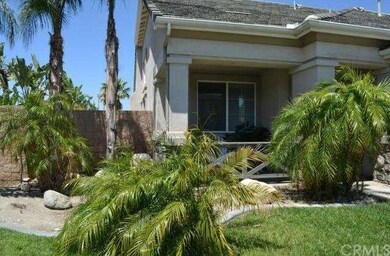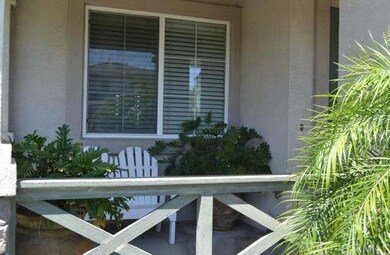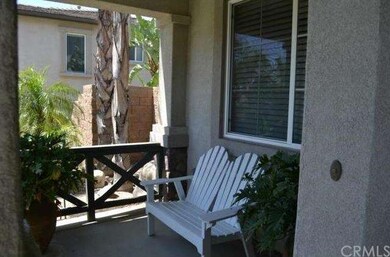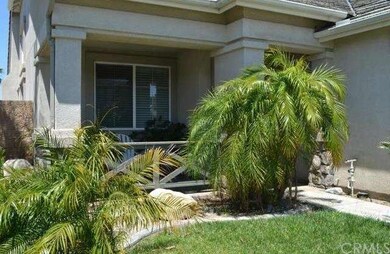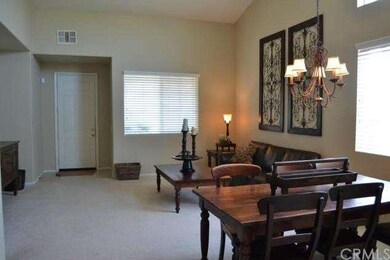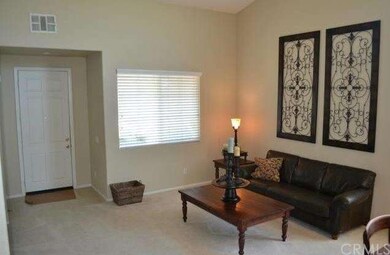
6282 Taylor Canyon Place Rancho Cucamonga, CA 91739
Etiwanda NeighborhoodHighlights
- Primary Bedroom Suite
- Open Floorplan
- Maid or Guest Quarters
- John L. Golden Elementary Rated A
- Mountain View
- Contemporary Architecture
About This Home
As of September 2020Your buyers will love this beautiful home which is located on a cul-de-sac, in one of Rancho Cucamongas most prestigious neighborhoods, walking distance to John L. Golden Elementary, Daycreek Intermediate, and Los Osos HS, this home offers a popular and unique floor plan with vaulted ceilings, formal living, formal dining room, family room features a cozy fireplace and opens to the gourmet kitchen with separate dining area, kitchen features a center island and loads of cabinet space, 3 bedrooms downstairs including the master bedroom which features a private bathroom, walk in closet and sliding glass door to the backyard, upstairs features a private bonus room and a full bathroom, backyard has cement patio and sprinklers in place and ready to go, 3 car garage and so much more.
Last Agent to Sell the Property
RE/MAX TIME REALTY License #01261272 Listed on: 04/29/2016

Home Details
Home Type
- Single Family
Est. Annual Taxes
- $10,153
Year Built
- Built in 2004
Lot Details
- 8,565 Sq Ft Lot
- Block Wall Fence
- Paved or Partially Paved Lot
- Front Yard Sprinklers
Parking
- 3 Car Attached Garage
- Parking Available
- Three Garage Doors
Home Design
- Contemporary Architecture
- Interior Block Wall
- Tile Roof
Interior Spaces
- 2,195 Sq Ft Home
- Open Floorplan
- Cathedral Ceiling
- Family Room with Fireplace
- Family Room Off Kitchen
- Combination Dining and Living Room
- Carpet
- Mountain Views
- Laundry Room
Kitchen
- Open to Family Room
- Eat-In Kitchen
- Kitchen Island
Bedrooms and Bathrooms
- 4 Bedrooms
- Primary Bedroom on Main
- Primary Bedroom Suite
- Maid or Guest Quarters
- 3 Full Bathrooms
Outdoor Features
- Slab Porch or Patio
- Exterior Lighting
Utilities
- Central Heating and Cooling System
Community Details
- No Home Owners Association
Listing and Financial Details
- Tax Lot 24
- Tax Tract Number 16306
- Assessor Parcel Number 0225801240000
Ownership History
Purchase Details
Purchase Details
Home Financials for this Owner
Home Financials are based on the most recent Mortgage that was taken out on this home.Purchase Details
Home Financials for this Owner
Home Financials are based on the most recent Mortgage that was taken out on this home.Purchase Details
Home Financials for this Owner
Home Financials are based on the most recent Mortgage that was taken out on this home.Purchase Details
Home Financials for this Owner
Home Financials are based on the most recent Mortgage that was taken out on this home.Purchase Details
Home Financials for this Owner
Home Financials are based on the most recent Mortgage that was taken out on this home.Similar Homes in Rancho Cucamonga, CA
Home Values in the Area
Average Home Value in this Area
Purchase History
| Date | Type | Sale Price | Title Company |
|---|---|---|---|
| Deed | -- | None Listed On Document | |
| Grant Deed | $682,500 | Fidelity National Title | |
| Interfamily Deed Transfer | -- | Fidelity National Title | |
| Grant Deed | $510,000 | Ticor Title Company | |
| Grant Deed | $560,000 | Financial Title | |
| Grant Deed | $475,000 | Orange Coast Title |
Mortgage History
| Date | Status | Loan Amount | Loan Type |
|---|---|---|---|
| Previous Owner | $527,025 | New Conventional | |
| Previous Owner | $546,000 | New Conventional | |
| Previous Owner | $300,000 | Adjustable Rate Mortgage/ARM | |
| Previous Owner | $113,000 | Stand Alone Second | |
| Previous Owner | $113,000 | Credit Line Revolving | |
| Previous Owner | $476,000 | Purchase Money Mortgage | |
| Previous Owner | $427,000 | Credit Line Revolving |
Property History
| Date | Event | Price | Change | Sq Ft Price |
|---|---|---|---|---|
| 09/18/2020 09/18/20 | Sold | $682,500 | 0.0% | $311 / Sq Ft |
| 08/19/2020 08/19/20 | Pending | -- | -- | -- |
| 08/13/2020 08/13/20 | For Sale | $682,500 | +33.8% | $311 / Sq Ft |
| 05/27/2016 05/27/16 | Sold | $510,000 | 0.0% | $232 / Sq Ft |
| 05/16/2016 05/16/16 | Off Market | $510,000 | -- | -- |
| 03/03/2016 03/03/16 | Pending | -- | -- | -- |
| 12/16/2015 12/16/15 | Pending | -- | -- | -- |
| 11/08/2015 11/08/15 | For Sale | $499,000 | -- | $227 / Sq Ft |
Tax History Compared to Growth
Tax History
| Year | Tax Paid | Tax Assessment Tax Assessment Total Assessment is a certain percentage of the fair market value that is determined by local assessors to be the total taxable value of land and additions on the property. | Land | Improvement |
|---|---|---|---|---|
| 2025 | $10,153 | $738,760 | $184,690 | $554,070 |
| 2024 | $10,153 | $724,275 | $181,069 | $543,206 |
| 2023 | $9,906 | $710,074 | $177,519 | $532,555 |
| 2022 | $9,835 | $696,151 | $174,038 | $522,113 |
| 2021 | $9,664 | $682,500 | $170,625 | $511,875 |
| 2020 | $8,373 | $552,040 | $138,010 | $414,030 |
| 2019 | $7,987 | $541,216 | $135,304 | $405,912 |
| 2018 | $8,095 | $530,604 | $132,651 | $397,953 |
| 2017 | $8,132 | $520,200 | $130,050 | $390,150 |
| 2016 | $8,209 | $541,900 | $190,100 | $351,800 |
| 2015 | $7,958 | $516,000 | $181,000 | $335,000 |
| 2014 | $7,846 | $516,000 | $181,000 | $335,000 |
Agents Affiliated with this Home
-
C
Seller's Agent in 2020
Christine Hong
Terra Conejo Properties Inc.
(805) 300-8183
1 in this area
3 Total Sales
-

Seller's Agent in 2016
Janice Favela
RE/MAX
(909) 938-8096
1 in this area
36 Total Sales
Map
Source: California Regional Multiple Listing Service (CRMLS)
MLS Number: CV15242595
APN: 0225-801-24
- 12202 Canyon Meadows Dr
- 12420 Silk Oak Ct
- 12331 Dove Tree Dr
- 6128 Oakridge Ct
- 6502 Dogwood Place
- 12356 Thistle Dr
- 12260 Daisy Ct
- 12406 Challendon Dr
- 12794 Windstar Dr
- 11839 Antler Peak Ct
- 12590 Arena Dr
- 12430 Split Rein Dr
- 11818 Mount Harvard Ct
- 6732 Plum Way
- 6419 Panorama Ct
- 12325 Bellflower Ct
- 11698 Mount Baker Ct
- 11836 Asti Dr
- 6525 Etiwanda Ave
- 12424 Lily Ct
