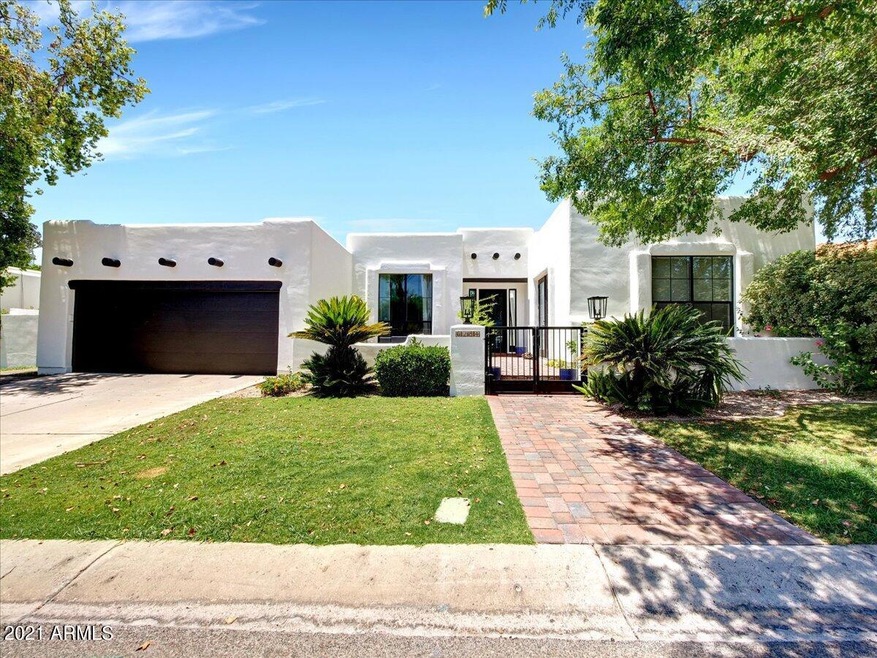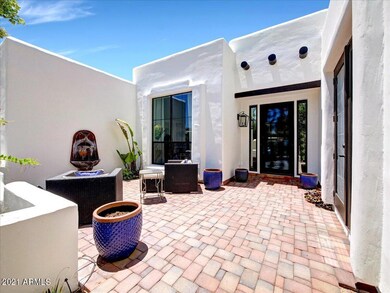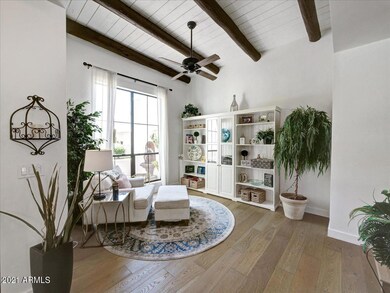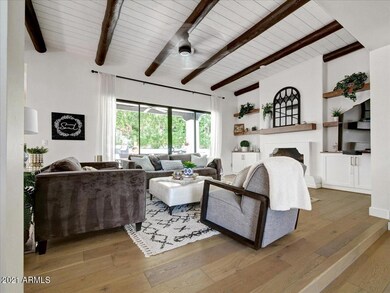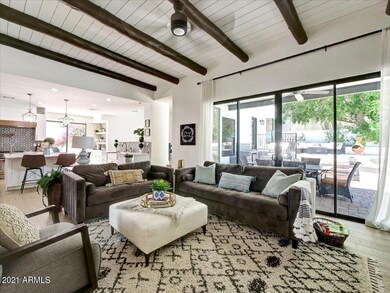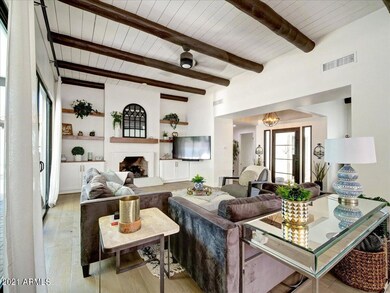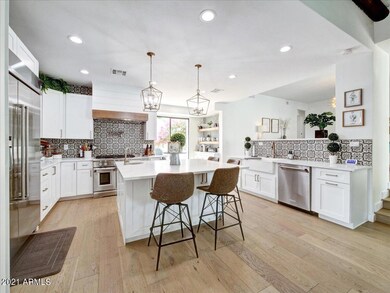
6284 N 31st Way Phoenix, AZ 85016
Camelback East Village NeighborhoodHighlights
- Golf Course Community
- Gated with Attendant
- Two Primary Bathrooms
- Madison Heights Elementary School Rated A-
- Private Pool
- Mountain View
About This Home
As of September 2021BACK ON MARKET! RESTRICTED SHOWINGS UNTIL FRIDAY! Stunning home for sale in the sought after guard gated community of Biltmore Greens! This beauty has been completely renovated and modernized in 2019. Luxury greets you upon arrival! You'll enter through a gated front courtyard which includes a sitting area, primary bedroom access, fountain, and new iron front door with screen. This is an open concept floor plan with beautiful beamed ceilings in the great room and library/den. The kitchen is open to all living areas and has new shaker style cabinets, quartz countertops, premium KitchenAid appliances, including a built-in refrigerator, 48'' gas dual oven range, drawer microwave and dishwasher. Remote operated gas fireplaces in great room and dining room add that extra touch of ambiance. Gorgeous wide plank flooring throughout the home, except the bathrooms. The 3 full bathrooms include tile flooring, with marble and tile shower/bath surrounds. Dual primary bedrooms each with mountain views, custom walk-in closets, exterior exit to pool, and dual sinks in each bathroom. There is a private south facing courtyard and a tree shaded rear yard with a large pool and multiple patio areas. The rear yard is perfect for entertaining with a TV, built-in misting system, an outdoor kitchen with gas grill, refrigerator, sink and utility drawers, a grassy area, and views of Piestewa Peak. Additional upgrades include new doors and windows in 2019, new water heater/soft water system and a/c in 2019, new insulated garage door in 2021, freshly painted exterior in 2021. This home will truly impress you not only with the beautiful touches and upgrades throughout, but also with its location. Enjoy the nearby walking paths, hiking trails, and the many wonderful restaurants and shopping experiences that the Biltmore area has to offer!
Last Agent to Sell the Property
HomeSmart License #SA517696000 Listed on: 07/14/2021

Home Details
Home Type
- Single Family
Est. Annual Taxes
- $8,601
Year Built
- Built in 1986
Lot Details
- 8,294 Sq Ft Lot
- Block Wall Fence
- Artificial Turf
- Misting System
- Front Yard Sprinklers
- Sprinklers on Timer
- Private Yard
- Grass Covered Lot
HOA Fees
Parking
- 2 Car Garage
- Garage Door Opener
Home Design
- Contemporary Architecture
- Santa Fe Architecture
- Wood Frame Construction
- Foam Roof
- Stucco
Interior Spaces
- 2,509 Sq Ft Home
- 1-Story Property
- Ceiling height of 9 feet or more
- Ceiling Fan
- Gas Fireplace
- Double Pane Windows
- Family Room with Fireplace
- 2 Fireplaces
- Mountain Views
Kitchen
- Eat-In Kitchen
- Breakfast Bar
- Built-In Microwave
- Kitchen Island
Flooring
- Wood
- Tile
Bedrooms and Bathrooms
- 3 Bedrooms
- Remodeled Bathroom
- Two Primary Bathrooms
- Primary Bathroom is a Full Bathroom
- 3 Bathrooms
- Dual Vanity Sinks in Primary Bathroom
Pool
- Private Pool
- Fence Around Pool
Outdoor Features
- Covered patio or porch
- Built-In Barbecue
- Playground
Schools
- Madison Elementary School
- Madison #1 Middle School
- Camelback High School
Utilities
- Central Air
- Heating Available
- High Speed Internet
- Cable TV Available
Listing and Financial Details
- Tax Lot 115
- Assessor Parcel Number 164-69-761
Community Details
Overview
- Association fees include ground maintenance
- Aam Association, Phone Number (480) 941-1077
- Abeva Association, Phone Number (602) 955-1003
- Association Phone (602) 955-1003
- Built by Semi-custom
- Biltmore Greens 4 Subdivision
Recreation
- Golf Course Community
Security
- Gated with Attendant
Ownership History
Purchase Details
Home Financials for this Owner
Home Financials are based on the most recent Mortgage that was taken out on this home.Purchase Details
Home Financials for this Owner
Home Financials are based on the most recent Mortgage that was taken out on this home.Purchase Details
Purchase Details
Home Financials for this Owner
Home Financials are based on the most recent Mortgage that was taken out on this home.Purchase Details
Home Financials for this Owner
Home Financials are based on the most recent Mortgage that was taken out on this home.Similar Homes in the area
Home Values in the Area
Average Home Value in this Area
Purchase History
| Date | Type | Sale Price | Title Company |
|---|---|---|---|
| Warranty Deed | $1,625,000 | Grand Canyon Title Agency | |
| Warranty Deed | $687,500 | Security Title Agency | |
| Interfamily Deed Transfer | -- | None Available | |
| Warranty Deed | $544,000 | First American Title Insuran | |
| Warranty Deed | $526,500 | Equity Title Agency Inc |
Mortgage History
| Date | Status | Loan Amount | Loan Type |
|---|---|---|---|
| Open | $250,000 | Credit Line Revolving | |
| Open | $950,000 | New Conventional | |
| Previous Owner | $300,000 | Credit Line Revolving | |
| Previous Owner | $69,500 | Credit Line Revolving | |
| Previous Owner | $550,000 | Adjustable Rate Mortgage/ARM | |
| Previous Owner | $275,000 | New Conventional | |
| Previous Owner | $400,000 | New Conventional | |
| Closed | -- | No Value Available |
Property History
| Date | Event | Price | Change | Sq Ft Price |
|---|---|---|---|---|
| 09/13/2021 09/13/21 | Sold | $1,625,000 | +4.8% | $648 / Sq Ft |
| 08/11/2021 08/11/21 | Pending | -- | -- | -- |
| 08/08/2021 08/08/21 | For Sale | $1,550,000 | 0.0% | $618 / Sq Ft |
| 07/21/2021 07/21/21 | Pending | -- | -- | -- |
| 07/14/2021 07/14/21 | For Sale | $1,550,000 | +125.5% | $618 / Sq Ft |
| 04/12/2019 04/12/19 | Sold | $687,500 | -8.3% | $274 / Sq Ft |
| 03/08/2019 03/08/19 | Pending | -- | -- | -- |
| 02/05/2019 02/05/19 | Price Changed | $750,000 | -3.2% | $299 / Sq Ft |
| 01/19/2019 01/19/19 | For Sale | $775,000 | -- | $309 / Sq Ft |
Tax History Compared to Growth
Tax History
| Year | Tax Paid | Tax Assessment Tax Assessment Total Assessment is a certain percentage of the fair market value that is determined by local assessors to be the total taxable value of land and additions on the property. | Land | Improvement |
|---|---|---|---|---|
| 2025 | $9,214 | $79,018 | -- | -- |
| 2024 | $8,951 | $75,255 | -- | -- |
| 2023 | $8,951 | $86,460 | $17,290 | $69,170 |
| 2022 | $8,667 | $71,280 | $14,250 | $57,030 |
| 2021 | $8,747 | $67,910 | $13,580 | $54,330 |
| 2020 | $8,601 | $67,350 | $13,470 | $53,880 |
| 2019 | $8,398 | $65,050 | $13,010 | $52,040 |
| 2018 | $8,178 | $60,420 | $12,080 | $48,340 |
| 2017 | $7,764 | $60,470 | $12,090 | $48,380 |
| 2016 | $7,476 | $63,470 | $12,690 | $50,780 |
| 2015 | $6,901 | $54,630 | $10,920 | $43,710 |
Agents Affiliated with this Home
-
K
Seller's Agent in 2021
Kristina Hepting
HomeSmart
(480) 575-6575
2 in this area
6 Total Sales
-

Buyer's Agent in 2021
Stephen Caniglia
Compass
(602) 301-2402
72 in this area
282 Total Sales
-

Buyer Co-Listing Agent in 2021
Erik Jensen
Compass
(602) 717-0017
76 in this area
317 Total Sales
-
D
Seller's Agent in 2019
Deborah Rivers
Realty Executives
-

Buyer's Agent in 2019
Beth Rider
Keller Williams Arizona Realty
(480) 666-0501
16 in this area
1,615 Total Sales
Map
Source: Arizona Regional Multiple Listing Service (ARMLS)
MLS Number: 6264566
APN: 164-69-761
- 3186 E Stella Ln
- 3110 E Maryland Ave
- 3109 E Sierra Madre Way
- 3146 E Maryland Ave
- 3033 E Claremont Ave
- 3120 E Squaw Peak Cir
- 3153 E Sierra Vista Dr
- 2737 E Arizona Biltmore Cir Unit 8
- 3301 E Rovey Ave
- 3282 E Palo Verde Dr
- 6191 N 29th Place
- 8 Biltmore Estates Dr Unit 109
- 6621 N Arizona Biltmore Cir
- 6602 N Arizona Biltmore Cir
- 8 Biltmore Estate Unit 212
- 2 Biltmore Estate Unit 313
- 6131 N 28th Place
- 3500 E Lincoln Dr Unit 6
- 6138 N 28th St Unit 87
- 6218 N Palo Cristi Rd Unit 10
