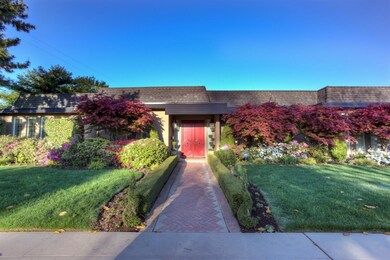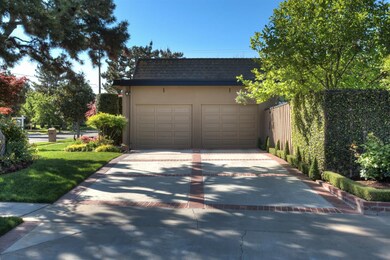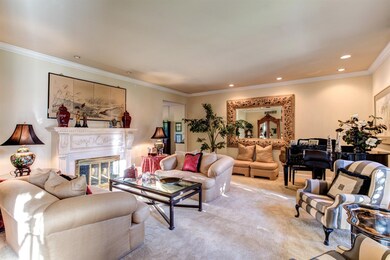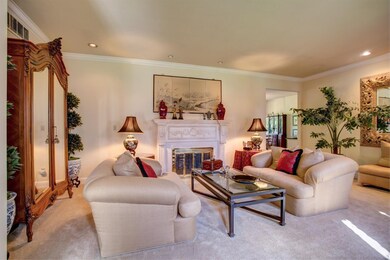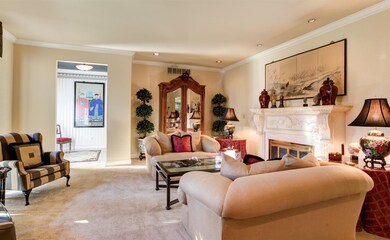
6285 N Thorne Ave Fresno, CA 93711
Bullard NeighborhoodHighlights
- In Ground Pool
- 2 Fireplaces
- Ground Level Unit
- Wood Flooring
- Corner Lot
- Wine Refrigerator
About This Home
As of August 2018It will be LOVE AT FIRST SIGHT! Show your discerning buyers this ONE LEVEL home! Updated PERFECTION in every room. Double red doors enter Foyer w/ granite tile floors & Chandelier. Fabulous views of Robert Boro designed garden from every room. Crown molding in LR w/ mantled FRPL, FR w/ hearthed FRPL, bookcases, & glass door to patio. FORMAL DR w/ wall of Glass. Chef's granite kitchen w/ Viking gas range w/ plumbed pot filler, newer cabinets, skylight & hardwood floors. 3 bdrms + fabulous Harry Hunter designed study/library w/ built-in granite top credenza & book cases overlooks flagstone patio & mature redwood trees. THREE high definition TV's attached to walls w/ hidden wiring. Newer hardwood floors in FR, DR, kitchen and 1/2 bath. Sparkling pool w/ water feature & removable fence. Enjoy Tenaya Park nearby. Priced below appraisal.
Last Agent to Sell the Property
Helen Smades
London Properties, Ltd. License #00135568 Listed on: 09/20/2016
Home Details
Home Type
- Single Family
Est. Annual Taxes
- $7,120
Year Built
- Built in 1964
Lot Details
- 0.32 Acre Lot
- Fenced Yard
- Mature Landscaping
- Corner Lot
- Front and Back Yard Sprinklers
Parking
- Automatic Garage Door Opener
Home Design
- Brick Exterior Construction
- Concrete Foundation
- Composition Roof
- Stucco
Interior Spaces
- 2,642 Sq Ft Home
- 1-Story Property
- 2 Fireplaces
- Fireplace Features Masonry
- Formal Dining Room
- Den
- Security System Leased
Kitchen
- Eat-In Kitchen
- Microwave
- Dishwasher
- Wine Refrigerator
- Disposal
Flooring
- Wood
- Carpet
- Tile
Bedrooms and Bathrooms
- 3 Bedrooms
- 2.5 Bathrooms
- Bathtub with Shower
- Separate Shower
Laundry
- Laundry on lower level
- Electric Dryer Hookup
Pool
- In Ground Pool
- Fence Around Pool
- Pool Water Feature
- Gunite Pool
Additional Features
- Level Entry For Accessibility
- Covered patio or porch
- Ground Level Unit
- Central Heating and Cooling System
Ownership History
Purchase Details
Purchase Details
Home Financials for this Owner
Home Financials are based on the most recent Mortgage that was taken out on this home.Purchase Details
Home Financials for this Owner
Home Financials are based on the most recent Mortgage that was taken out on this home.Purchase Details
Home Financials for this Owner
Home Financials are based on the most recent Mortgage that was taken out on this home.Purchase Details
Home Financials for this Owner
Home Financials are based on the most recent Mortgage that was taken out on this home.Purchase Details
Home Financials for this Owner
Home Financials are based on the most recent Mortgage that was taken out on this home.Similar Homes in Fresno, CA
Home Values in the Area
Average Home Value in this Area
Purchase History
| Date | Type | Sale Price | Title Company |
|---|---|---|---|
| Interfamily Deed Transfer | -- | None Available | |
| Interfamily Deed Transfer | -- | Placer Title | |
| Grant Deed | $500,000 | Chicago Title Company | |
| Grant Deed | $450,000 | Chicago Title Company | |
| Interfamily Deed Transfer | -- | None Available | |
| Interfamily Deed Transfer | -- | First American Title Company |
Mortgage History
| Date | Status | Loan Amount | Loan Type |
|---|---|---|---|
| Open | $100,000 | Credit Line Revolving | |
| Open | $444,412 | New Conventional | |
| Closed | $449,910 | New Conventional | |
| Previous Owner | $417,000 | New Conventional | |
| Previous Owner | $116,335 | Adjustable Rate Mortgage/ARM | |
| Previous Owner | $160,000 | New Conventional | |
| Previous Owner | $100,000 | Credit Line Revolving | |
| Previous Owner | $225,000 | Unknown |
Property History
| Date | Event | Price | Change | Sq Ft Price |
|---|---|---|---|---|
| 08/10/2018 08/10/18 | Sold | $499,900 | 0.0% | $189 / Sq Ft |
| 06/25/2018 06/25/18 | Pending | -- | -- | -- |
| 06/20/2018 06/20/18 | For Sale | $499,900 | +11.1% | $189 / Sq Ft |
| 11/28/2016 11/28/16 | Sold | $450,000 | 0.0% | $170 / Sq Ft |
| 11/18/2016 11/18/16 | Pending | -- | -- | -- |
| 09/20/2016 09/20/16 | For Sale | $450,000 | -- | $170 / Sq Ft |
Tax History Compared to Growth
Tax History
| Year | Tax Paid | Tax Assessment Tax Assessment Total Assessment is a certain percentage of the fair market value that is determined by local assessors to be the total taxable value of land and additions on the property. | Land | Improvement |
|---|---|---|---|---|
| 2023 | $7,120 | $535,992 | $117,941 | $418,051 |
| 2022 | $7,008 | $525,483 | $115,629 | $409,854 |
| 2021 | $6,805 | $515,180 | $113,362 | $401,818 |
| 2020 | $6,758 | $509,898 | $112,200 | $397,698 |
| 2019 | $6,490 | $499,900 | $110,000 | $389,900 |
| 2018 | $6,137 | $459,000 | $102,000 | $357,000 |
| 2017 | $5,907 | $171,641 | $27,245 | $144,396 |
| 2016 | $2,297 | $168,276 | $26,711 | $141,565 |
| 2015 | $2,250 | $165,749 | $26,310 | $139,439 |
| 2014 | $2,194 | $162,503 | $25,795 | $136,708 |
Agents Affiliated with this Home
-
Rob Sparks
R
Seller's Agent in 2018
Rob Sparks
Better Homes & Garden Real Est
(559) 312-6379
17 in this area
212 Total Sales
-
H
Seller's Agent in 2016
Helen Smades
London Properties, Ltd.
-
Cindy Smades Klein

Seller Co-Listing Agent in 2016
Cindy Smades Klein
Premier Plus Real Estate Compa
(559) 349-6817
7 in this area
50 Total Sales
Map
Source: Fresno MLS
MLS Number: 470643
APN: 407-253-01
- 1232 W Mesa Ave
- 1387 W Sample Ave
- 1057 W Sierra Ave
- 6354 N Palm Ave
- 1352 W Menlo Ave
- 1316 W Palo Alto Ave
- 6260 N Palm Ave Unit 105
- 1229 W Bullard Ave Unit 159
- 1229 W Bullard Ave Unit 151
- 1229 W Bullard Ave Unit 105
- 1487 W Paul Ave
- 6665 N Farris Ave
- 1590 W Escalon Ave
- 6300 N Palm Ave Unit 108
- 5669 N Arthur Ave
- 1112 W Roberts Ave
- 6117 N Colonial Ave
- 6541 N Teilman Ave
- 1 Palm Ave
- 6569 N Teilman Ave

