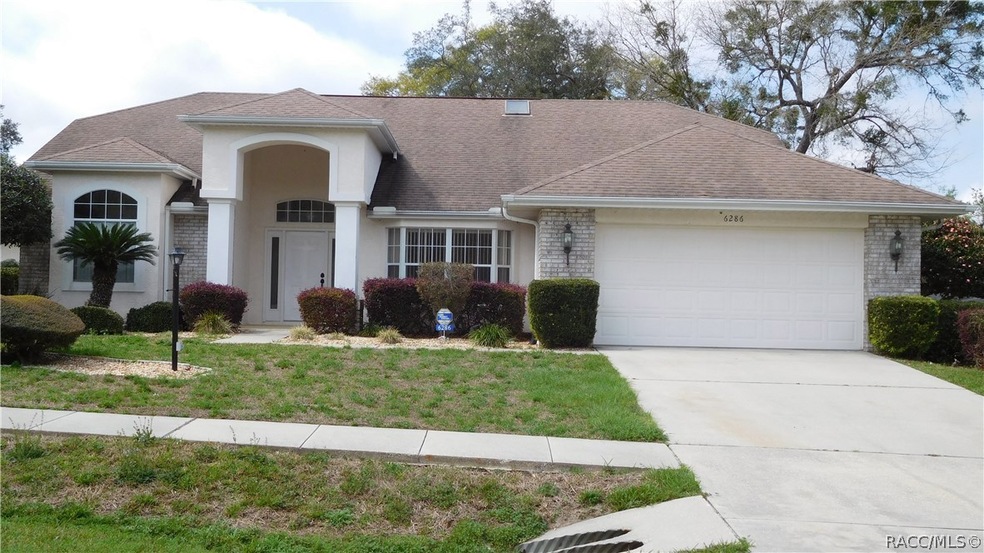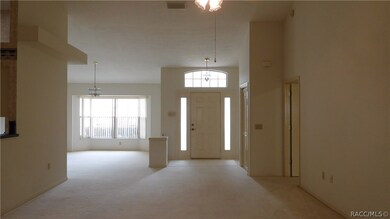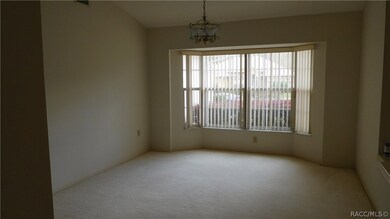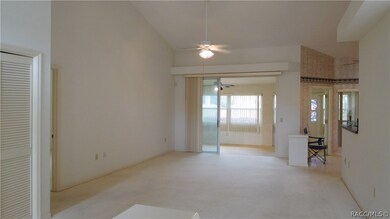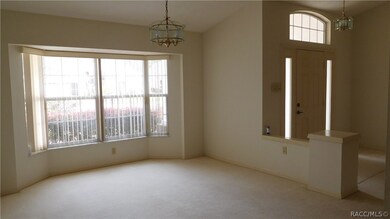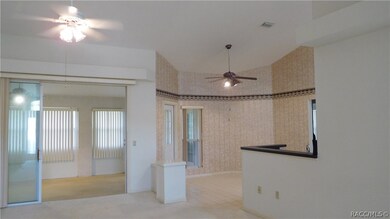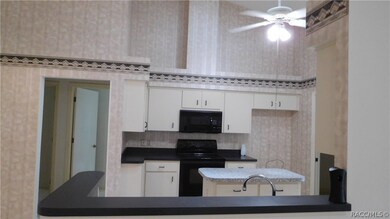
6286 N Whispering Oak Loop Beverly Hills, FL 34465
Highlights
- Primary Bedroom Suite
- Clubhouse
- Cathedral Ceiling
- Open Floorplan
- Contemporary Architecture
- Secondary Bathroom Jetted Tub
About This Home
As of March 2022Enjoy this lovely Rusaw built Oakdale II Model home featuring soaring cathedral ceilings, 9 ft. sliders into 336 Sq.Ft. fully air conditioned and heated great room. Light and bright with a bay window nook, skylight in a beautiful kitchen with breakfast nook and island. The master suite features his and hers walk-in closets, cultured marble jetted garden tub and dual sinks. Enjoy the extra space of the great room for entertaining. Nice split floor plan and move in ready! New bathroom flooring and utility room flooring. Great Community Amenities: Community Pool, Tennis Courts, Recreational Facilities. Close to: Golf, shopping, dining, fishing, boating, swimming, parks, Crystal River, Ocala.
Last Agent to Sell the Property
Tropic Shores Realty License #3048566 Listed on: 03/05/2019

Last Buyer's Agent
Deanna Rodrick
ERA American Suncoast Realty License #685092
Home Details
Home Type
- Single Family
Est. Annual Taxes
- $2,230
Year Built
- Built in 1996
Lot Details
- 9,640 Sq Ft Lot
- Lot Dimensions are 94x117
- Property fronts a county road
- Landscaped
- Rectangular Lot
- Level Lot
- Sprinkler System
- Property is zoned PDR
HOA Fees
- $31 Monthly HOA Fees
Parking
- 2 Car Attached Garage
- Garage Door Opener
- Driveway
Home Design
- Contemporary Architecture
- Block Foundation
- Shingle Roof
- Asphalt Roof
- Stucco
Interior Spaces
- 2,158 Sq Ft Home
- 1-Story Property
- Open Floorplan
- Cathedral Ceiling
- Skylights
- Blinds
- Bay Window
- Sliding Doors
Kitchen
- Breakfast Bar
- Electric Oven
- Electric Cooktop
- <<builtInMicrowave>>
- Dishwasher
- Disposal
Flooring
- Carpet
- Vinyl
Bedrooms and Bathrooms
- 3 Bedrooms
- Primary Bedroom Suite
- Split Bedroom Floorplan
- Walk-In Closet
- 2 Full Bathrooms
- Dual Sinks
- Secondary Bathroom Jetted Tub
- <<tubWithShowerToken>>
- Separate Shower
Laundry
- Laundry in unit
- Laundry Tub
Home Security
- Home Security System
- Fire and Smoke Detector
Outdoor Features
- Rain Gutters
Schools
- Central Ridge Elementary School
- Citrus Springs Middle School
- Lecanto High School
Utilities
- Central Heating and Cooling System
- Heat Pump System
- Water Heater
- Septic Tank
Community Details
Overview
- Association fees include legal/accounting, ground maintenance, pool(s), recreation facilities, reserve fund, tennis courts
- Oak Ridge Poa, Phone Number (352) 489-5614
- Oak Ridge Subdivision
Amenities
- Community Barbecue Grill
- Shops
- Restaurant
- Clubhouse
Recreation
- Tennis Courts
- Community Pool
- Park
Ownership History
Purchase Details
Home Financials for this Owner
Home Financials are based on the most recent Mortgage that was taken out on this home.Purchase Details
Home Financials for this Owner
Home Financials are based on the most recent Mortgage that was taken out on this home.Purchase Details
Purchase Details
Similar Homes in Beverly Hills, FL
Home Values in the Area
Average Home Value in this Area
Purchase History
| Date | Type | Sale Price | Title Company |
|---|---|---|---|
| Warranty Deed | $275,000 | Land Title Services | |
| Warranty Deed | $170,000 | Advantage Title | |
| Warranty Deed | $150,000 | Citrus Land Title | |
| Deed | $17,300 | -- |
Mortgage History
| Date | Status | Loan Amount | Loan Type |
|---|---|---|---|
| Open | $281,325 | Balloon | |
| Previous Owner | $189,600 | New Conventional | |
| Previous Owner | $170,580 | New Conventional | |
| Previous Owner | $161,500 | New Conventional | |
| Previous Owner | $50,000 | Credit Line Revolving | |
| Previous Owner | $20,833 | Unknown |
Property History
| Date | Event | Price | Change | Sq Ft Price |
|---|---|---|---|---|
| 03/09/2022 03/09/22 | Sold | $275,000 | -8.0% | $127 / Sq Ft |
| 02/07/2022 02/07/22 | Pending | -- | -- | -- |
| 11/16/2021 11/16/21 | For Sale | $299,000 | +75.9% | $139 / Sq Ft |
| 06/27/2019 06/27/19 | Sold | $170,000 | -7.6% | $79 / Sq Ft |
| 05/28/2019 05/28/19 | Pending | -- | -- | -- |
| 03/05/2019 03/05/19 | For Sale | $184,000 | -- | $85 / Sq Ft |
Tax History Compared to Growth
Tax History
| Year | Tax Paid | Tax Assessment Tax Assessment Total Assessment is a certain percentage of the fair market value that is determined by local assessors to be the total taxable value of land and additions on the property. | Land | Improvement |
|---|---|---|---|---|
| 2024 | $3,497 | $268,170 | $11,760 | $256,410 |
| 2023 | $3,497 | $263,437 | $12,180 | $251,257 |
| 2022 | $1,872 | $158,805 | $0 | $0 |
| 2021 | $1,784 | $153,306 | $0 | $0 |
| 2020 | $1,723 | $162,313 | $8,150 | $154,163 |
| 2019 | $2,330 | $151,248 | $8,150 | $143,098 |
| 2018 | $2,230 | $150,094 | $11,510 | $138,584 |
| 2017 | $2,002 | $124,695 | $11,510 | $113,185 |
| 2016 | $2,008 | $120,334 | $11,510 | $108,824 |
| 2015 | $1,938 | $116,590 | $11,540 | $105,050 |
| 2014 | $1,789 | $100,700 | $11,041 | $89,659 |
Agents Affiliated with this Home
-
D
Seller's Agent in 2022
Deanna Rodrick
ERA American Suncoast Realty
-
O
Buyer's Agent in 2022
Ocala Marion Member
Ocala Marion County Association Member
-
Karen Arce

Seller's Agent in 2019
Karen Arce
Tropic Shores Realty
(352) 634-5868
54 Total Sales
Map
Source: REALTORS® Association of Citrus County
MLS Number: 781249
APN: 18E-17S-36-0020-000E0-0180
- 6299 N Whispering Oak Loop
- 6215 N Whispering Oak Loop
- 141 W Forest Oak Place
- 6435 N Misty Oak Terrace
- 6150 N Whispering Oak Loop
- 6147 N Whispering Oak Loop
- 6120 N Misty Oak Terrace
- 6207 N Lecanto Hwy
- 6545 N Lecanto Hwy
- 6075 N Lecanto Hwy
- 977 W Homeway Loop
- 6698 N Treefarm Ave
- 883 W Homeway Loop
- 497 W Hummingbird Dr
- 309 W Homeway Loop
- 646 W Homeway Loop
- 532 W Homeway Loop
- 401 W Homeway Loop
- 511 W Anderson Ln
- 6439 N New Japan Terrace
