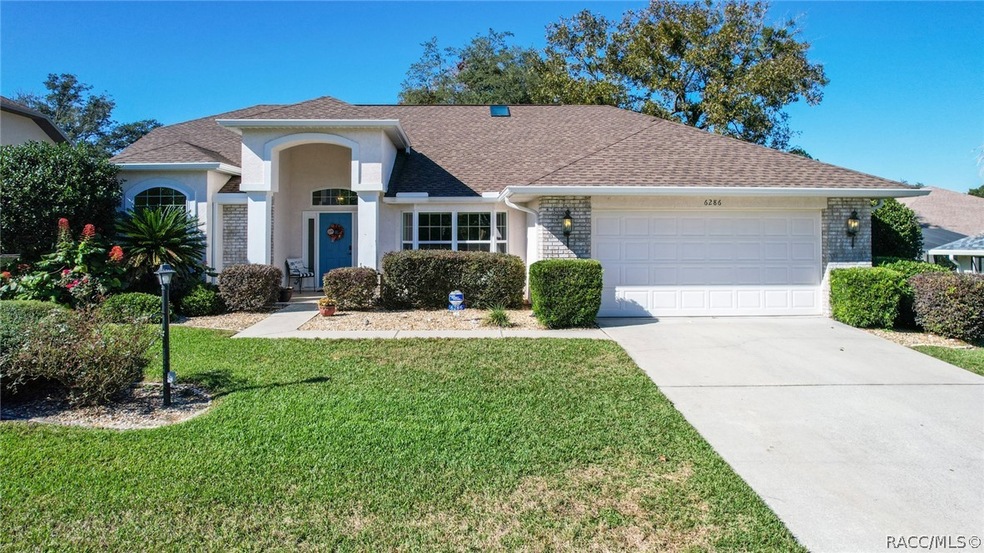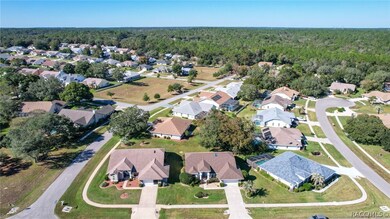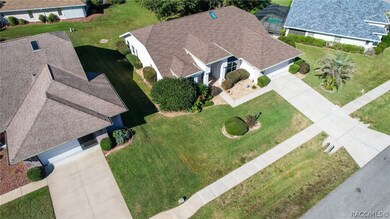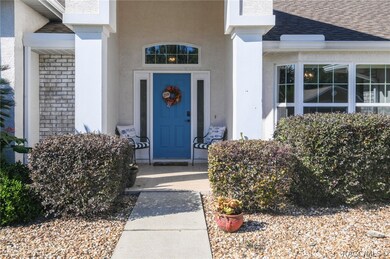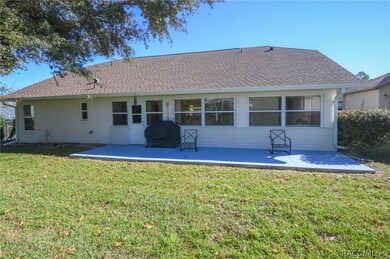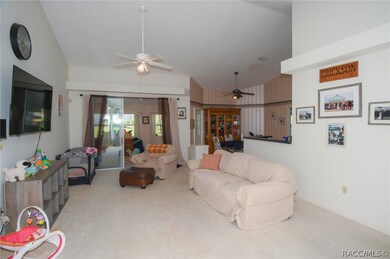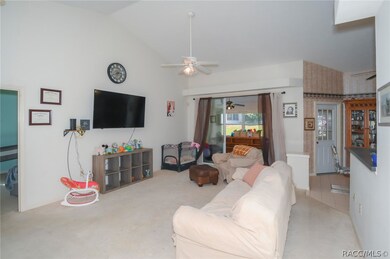
6286 N Whispering Oak Loop Beverly Hills, FL 34465
Highlights
- Primary Bedroom Suite
- Clubhouse
- Cathedral Ceiling
- Open Floorplan
- Ranch Style House
- Secondary Bathroom Jetted Tub
About This Home
As of March 2022Owner motivated! Desirable Oakdale II model in sought after community of Oak Ridge!! Home has 2 year old roof, new low E, double pane windows last year, additional 10 x. 35 concrete patio , for grilling added in 2020. You will love soaring ceilings, and all the natural light of this home. Featuring 8 ft sliders, spacious kitchen with new stainless appliances, island and breakfast nook. Master suite features his and hers walk in closets, dual sinks, jetted tub, step in shower. The glassed enclosed Florida room is great space for relaxing, reading, exercising, perfect play area for the children or grand children. Call for your viewing!
Last Agent to Sell the Property
Deanna Rodrick
ERA American Suncoast Realty License #685092 Listed on: 11/16/2021
Last Buyer's Agent
Ocala Marion Member
Ocala Marion County Association Member
Home Details
Home Type
- Single Family
Est. Annual Taxes
- $1,723
Year Built
- Built in 1996
Lot Details
- 9,640 Sq Ft Lot
- Lot Dimensions are 94x117
- Property fronts a county road
- Irregular Lot
- Property is zoned PDR
HOA Fees
- $32 Monthly HOA Fees
Parking
- 2 Car Attached Garage
- Garage Door Opener
- Driveway
Home Design
- Ranch Style House
- Block Foundation
- Slab Foundation
- Shingle Roof
- Asphalt Roof
- Stucco
Interior Spaces
- 2,158 Sq Ft Home
- Open Floorplan
- Cathedral Ceiling
- Thermal Windows
- Double Pane Windows
- Blinds
- Laundry in unit
Kitchen
- Breakfast Bar
- <<OvenToken>>
- Range<<rangeHoodToken>>
- <<builtInMicrowave>>
- Dishwasher
- Disposal
Flooring
- Carpet
- Ceramic Tile
Bedrooms and Bathrooms
- 3 Bedrooms
- Primary Bedroom Suite
- Split Bedroom Floorplan
- Walk-In Closet
- 2 Full Bathrooms
- Dual Sinks
- Secondary Bathroom Jetted Tub
- <<tubWithShowerToken>>
- Separate Shower
Eco-Friendly Details
- Energy-Efficient Windows
Schools
- Central Ridge Elementary School
- Citrus Springs Middle School
- Lecanto High School
Utilities
- Central Heating and Cooling System
- Water Heater
- Septic Tank
Community Details
Overview
- Association fees include legal/accounting, ground maintenance, pool(s), recreation facilities, reserve fund, tennis courts
- Oak Ridge Poa, Phone Number (352) 795-3691
- Oak Ridge Subdivision
Amenities
- Community Barbecue Grill
- Shops
- Clubhouse
Recreation
- Tennis Courts
- Community Pool
- Park
Ownership History
Purchase Details
Home Financials for this Owner
Home Financials are based on the most recent Mortgage that was taken out on this home.Purchase Details
Home Financials for this Owner
Home Financials are based on the most recent Mortgage that was taken out on this home.Purchase Details
Purchase Details
Similar Homes in the area
Home Values in the Area
Average Home Value in this Area
Purchase History
| Date | Type | Sale Price | Title Company |
|---|---|---|---|
| Warranty Deed | $275,000 | Land Title Services | |
| Warranty Deed | $170,000 | Advantage Title | |
| Warranty Deed | $150,000 | Citrus Land Title | |
| Deed | $17,300 | -- |
Mortgage History
| Date | Status | Loan Amount | Loan Type |
|---|---|---|---|
| Open | $281,325 | Balloon | |
| Previous Owner | $189,600 | New Conventional | |
| Previous Owner | $170,580 | New Conventional | |
| Previous Owner | $161,500 | New Conventional | |
| Previous Owner | $50,000 | Credit Line Revolving | |
| Previous Owner | $20,833 | Unknown |
Property History
| Date | Event | Price | Change | Sq Ft Price |
|---|---|---|---|---|
| 03/09/2022 03/09/22 | Sold | $275,000 | -8.0% | $127 / Sq Ft |
| 02/07/2022 02/07/22 | Pending | -- | -- | -- |
| 11/16/2021 11/16/21 | For Sale | $299,000 | +75.9% | $139 / Sq Ft |
| 06/27/2019 06/27/19 | Sold | $170,000 | -7.6% | $79 / Sq Ft |
| 05/28/2019 05/28/19 | Pending | -- | -- | -- |
| 03/05/2019 03/05/19 | For Sale | $184,000 | -- | $85 / Sq Ft |
Tax History Compared to Growth
Tax History
| Year | Tax Paid | Tax Assessment Tax Assessment Total Assessment is a certain percentage of the fair market value that is determined by local assessors to be the total taxable value of land and additions on the property. | Land | Improvement |
|---|---|---|---|---|
| 2024 | $3,497 | $268,170 | $11,760 | $256,410 |
| 2023 | $3,497 | $263,437 | $12,180 | $251,257 |
| 2022 | $1,872 | $158,805 | $0 | $0 |
| 2021 | $1,784 | $153,306 | $0 | $0 |
| 2020 | $1,723 | $162,313 | $8,150 | $154,163 |
| 2019 | $2,330 | $151,248 | $8,150 | $143,098 |
| 2018 | $2,230 | $150,094 | $11,510 | $138,584 |
| 2017 | $2,002 | $124,695 | $11,510 | $113,185 |
| 2016 | $2,008 | $120,334 | $11,510 | $108,824 |
| 2015 | $1,938 | $116,590 | $11,540 | $105,050 |
| 2014 | $1,789 | $100,700 | $11,041 | $89,659 |
Agents Affiliated with this Home
-
D
Seller's Agent in 2022
Deanna Rodrick
ERA American Suncoast Realty
-
O
Buyer's Agent in 2022
Ocala Marion Member
Ocala Marion County Association Member
-
Karen Arce

Seller's Agent in 2019
Karen Arce
Tropic Shores Realty
(352) 634-5868
54 Total Sales
Map
Source: REALTORS® Association of Citrus County
MLS Number: 807485
APN: 18E-17S-36-0020-000E0-0180
- 6299 N Whispering Oak Loop
- 6215 N Whispering Oak Loop
- 141 W Forest Oak Place
- 6435 N Misty Oak Terrace
- 6150 N Whispering Oak Loop
- 6147 N Whispering Oak Loop
- 6120 N Misty Oak Terrace
- 6207 N Lecanto Hwy
- 6545 N Lecanto Hwy
- 6075 N Lecanto Hwy
- 977 W Homeway Loop
- 6698 N Treefarm Ave
- 883 W Homeway Loop
- 497 W Hummingbird Dr
- 309 W Homeway Loop
- 646 W Homeway Loop
- 532 W Homeway Loop
- 401 W Homeway Loop
- 511 W Anderson Ln
- 6439 N New Japan Terrace
