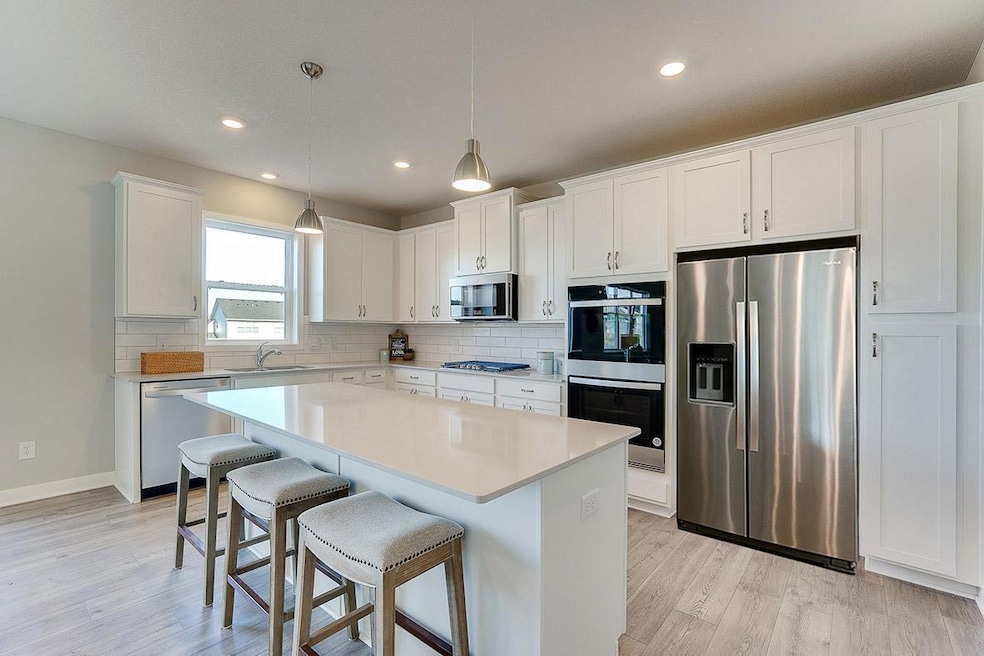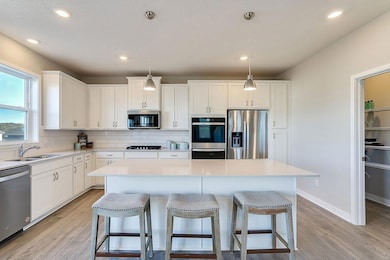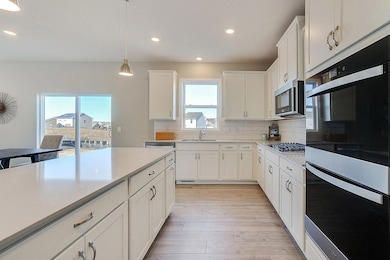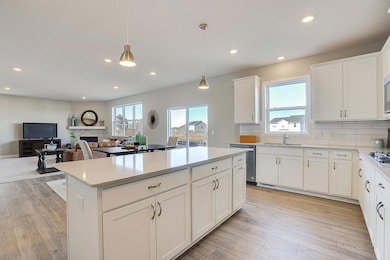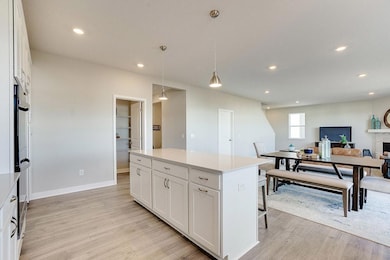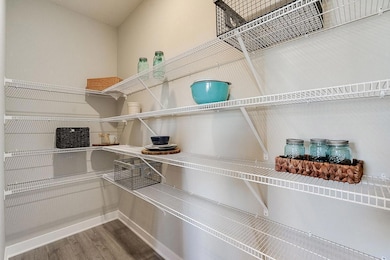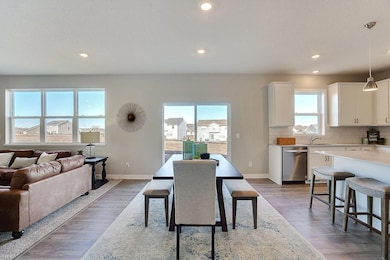6287 Jennifer Ave S Cottage Grove, MN 55016
Estimated payment $3,223/month
Highlights
- New Construction
- Loft
- Double Oven
- Liberty Ridge Elementary School Rated A-
- No HOA
- Stainless Steel Appliances
About This Home
** Ask how you can receive $5,000 in closing costs on this home. ** Home just started construction and has an estimated completion time of late February. Introducing Northwick Valley, D.R. Horton's executive style return to Cottage Grove. Located in the Eastridge High School attendance area, this HOA FREE community is nestled just steps from Glacial Valley Park featuring access to walking trails, athletic facilities, a playground and much more. This home is the new version of ‘The Adams’ from DR Horton. One of our most popular layouts, the home features four amazing upper level bedrooms highlighted by a great loft space. Primary bedroom has the biggest closet we offer, definitely a must see! The main level is equally impressive. Highlighted by a sprawling kitchen/dining/family room space with a 7ft island. Kitchen is upgraded with double wall ovens, a cooktop and a massive pantry. Plus you’ll also find a home office (or flex room) and powder room bath. Stop by today for a tour!!
Home Details
Home Type
- Single Family
Est. Annual Taxes
- $182
Year Built
- Built in 2025 | New Construction
Lot Details
- 10,786 Sq Ft Lot
- Lot Dimensions are 134 x 80 x 134 x 80
Parking
- 3 Car Attached Garage
- Garage Door Opener
Home Design
- Flex
- Pitched Roof
- Architectural Shingle Roof
- Vinyl Siding
Interior Spaces
- 2,776 Sq Ft Home
- 2-Story Property
- Electric Fireplace
- Family Room with Fireplace
- Loft
- Washer and Dryer Hookup
Kitchen
- Double Oven
- Cooktop
- Microwave
- Dishwasher
- Stainless Steel Appliances
- Disposal
- The kitchen features windows
Bedrooms and Bathrooms
- 4 Bedrooms
Unfinished Basement
- Basement Fills Entire Space Under The House
- Drainage System
- Sump Pump
- Drain
Utilities
- Forced Air Heating and Cooling System
- Humidifier
- Vented Exhaust Fan
- Underground Utilities
- 200+ Amp Service
- Tankless Water Heater
Additional Features
- Air Exchanger
- Sod Farm
Community Details
- No Home Owners Association
- Built by D.R. HORTON
- Northwick Valley Community
Listing and Financial Details
- Assessor Parcel Number 0302721210098
Map
Home Values in the Area
Average Home Value in this Area
Tax History
| Year | Tax Paid | Tax Assessment Tax Assessment Total Assessment is a certain percentage of the fair market value that is determined by local assessors to be the total taxable value of land and additions on the property. | Land | Improvement |
|---|---|---|---|---|
| 2024 | $182 | $15,200 | $15,200 | $0 |
Property History
| Date | Event | Price | List to Sale | Price per Sq Ft |
|---|---|---|---|---|
| 11/10/2025 11/10/25 | For Sale | $609,990 | -- | $220 / Sq Ft |
Source: NorthstarMLS
MLS Number: 6816211
APN: 03-027-21-21-0098
- 6275 Jennifer Ave S
- 6205 Jensen Ave S
- 6235 Jensen Ave S
- 6090 Jensen Ave S
- 6265 Jensen Ave S
- The Henry Plan at Northwick Valley
- The Jameson Plan at Northwick Valley
- The Whitney Plan at Northwick Valley
- The Adams II Plan at Northwick Valley
- The Jordan Plan at Northwick Valley
- The Clifton II Plan at Northwick Valley
- 6193 Jensen Alcove S
- 6155 Jennifer Ave S
- 6114 Jensen Ave S
- 6120 Jensen Ave S
- 6157 Jensen Alcove S
- 6163 Jensen Alcove S
- 6256 Jeffery Ave S
- 9496 63rd St S
- 9568 63rd St S
- 7173 Joplin Ave S
- 5289 Long Pointe Pass
- 6435 Inspire Cir S
- 8314 67th St S
- 10108 Sunbird Cir
- 10226 Arrowwood Path
- 10027 Newport Path
- 4616 Atlas Place
- 5129 Stable View Dr
- 4595 Oak Point Ln
- 4634 Atlas Place
- 4776 Equine Trail
- 7252 61st St S
- 7445 Timber Crest Dr S
- 8525 Ivywood Ave S
- 10071 Raleigh Ct
- 7750 Hinton Ave S
- 8605 Ivywood Ave S
- 7752 Hemingway Ave S
- 7550 80th St
