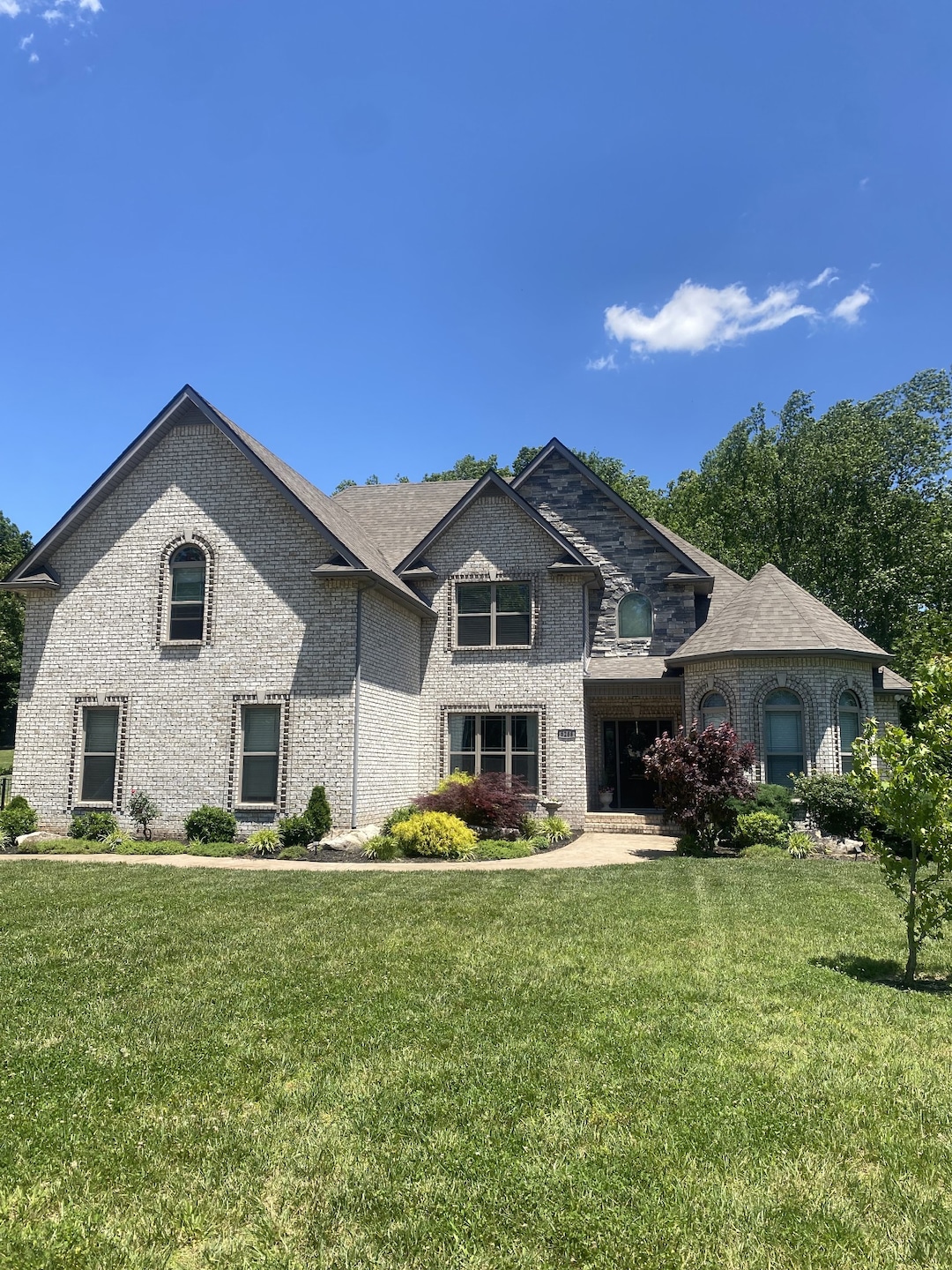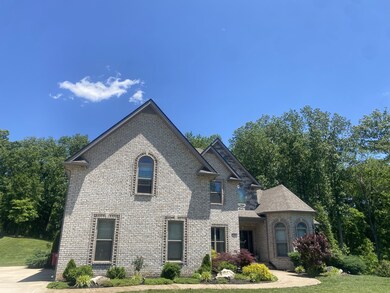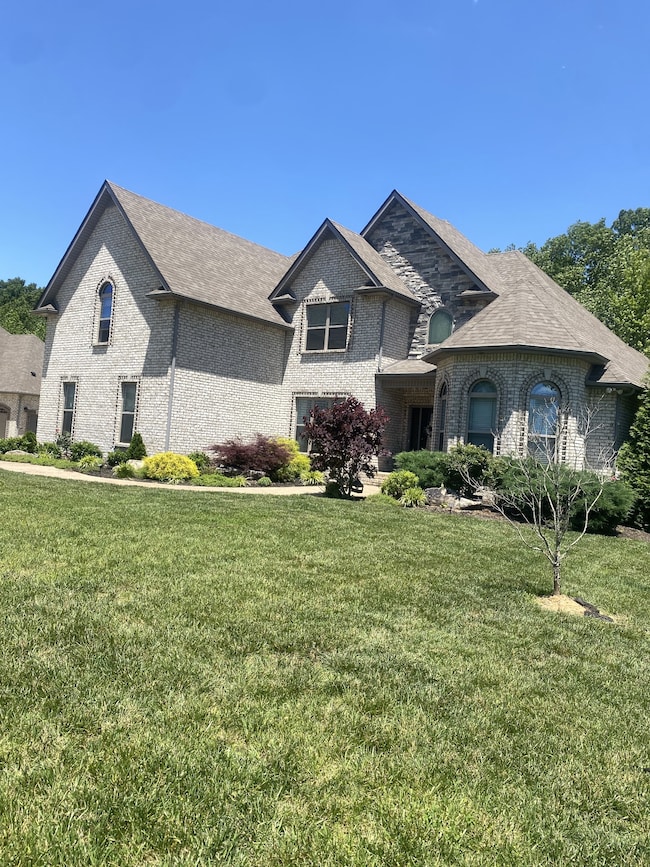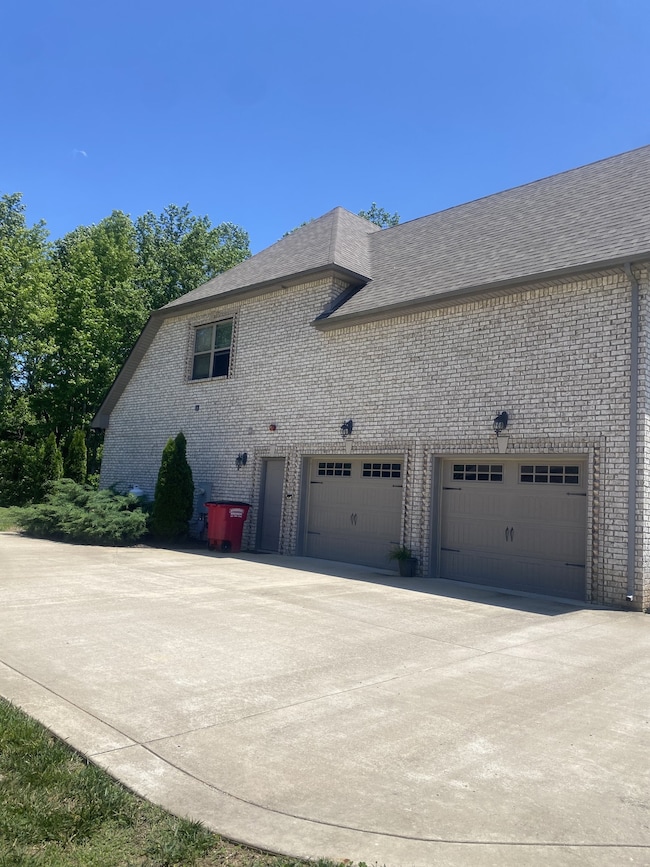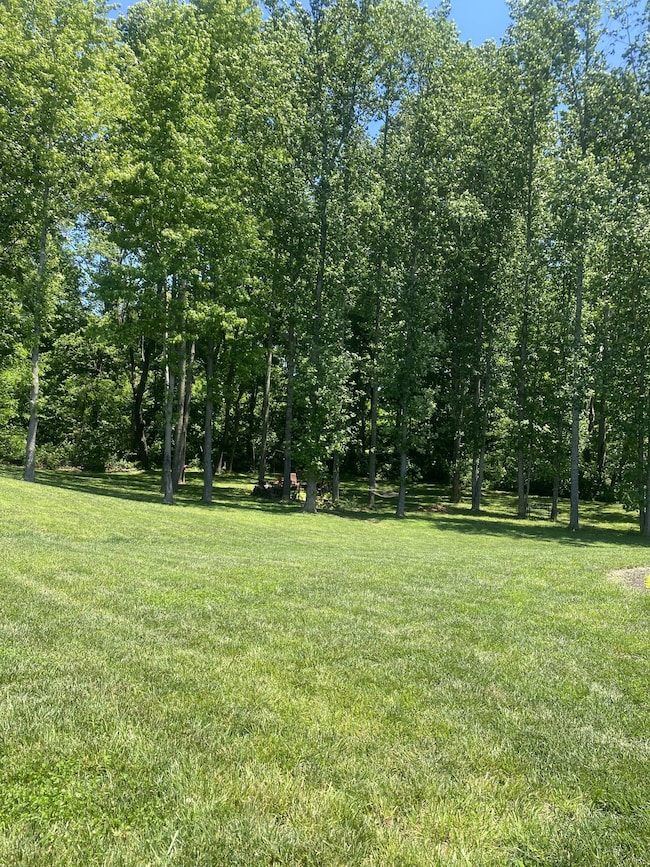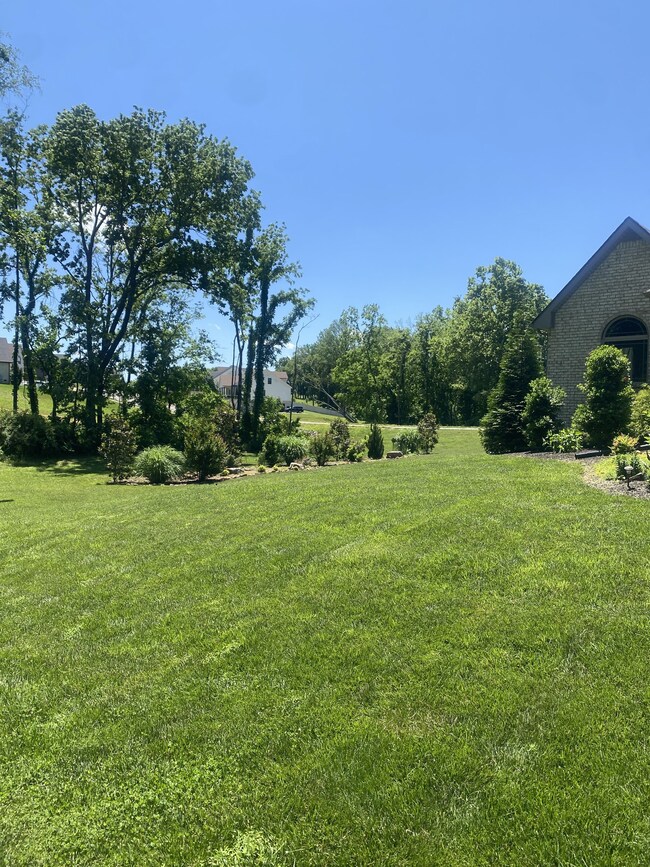
6288 Blacksmith Dr Pleasant View, TN 37146
Estimated payment $3,842/month
Highlights
- Very Popular Property
- Double Oven
- Cooling Available
- 1.26 Acre Lot
- Porch
- Tile Flooring
About This Home
This all-brick stunner sits on just over an acre in one of Pleasant View’s most desirable communities—offering the kind of space, privacy, and location that rarely come together in one package. With over 3,000 square feet, 4 bedrooms, 3.5 baths, and a massive bonus room, this home is built to handle everyday living with style and flexibility. The main level features two bedrooms—including a spacious primary suite—and an open-concept layout filled with natural light. The kitchen flows into the living area, making it ideal for hosting gatherings, casual nights in, or anything in between. Step outside and the backyard takes it to another level: over an acre of usable space, perfect for summer cookouts, weekend projects, or winding down under the trees. Whether you're entertaining or enjoying a quiet moment, this outdoor setup is the kind that buyers dream of. Located just minutes from I-24, Pleasant View Community Park, and a growing list of local restaurants, you’ll enjoy a peaceful neighborhood feel without sacrificing convenience. HOA is in place but minimal—adding to the pride of ownership seen throughout the area.If you’ve been waiting for “the one” that checks the boxes for space, layout, location, and lifestyle—this home is it. Don’t miss your chance.
Open House Schedule
-
Saturday, May 31, 202510:00 am to 12:00 pm5/31/2025 10:00:00 AM +00:005/31/2025 12:00:00 PM +00:00Add to Calendar
Home Details
Home Type
- Single Family
Est. Annual Taxes
- $2,517
Year Built
- Built in 2019
Lot Details
- 1.26 Acre Lot
- Level Lot
HOA Fees
- $50 Monthly HOA Fees
Parking
- 2 Car Garage
- Driveway
Home Design
- Brick Exterior Construction
- Shingle Roof
Interior Spaces
- 3,056 Sq Ft Home
- Property has 2 Levels
- Ceiling Fan
- Gas Fireplace
- Crawl Space
Kitchen
- Double Oven
- Microwave
- Ice Maker
- Dishwasher
Flooring
- Carpet
- Tile
Bedrooms and Bathrooms
- 4 Main Level Bedrooms
Laundry
- Dryer
- Washer
Home Security
- Fire and Smoke Detector
- Fire Sprinkler System
Outdoor Features
- Porch
Schools
- Pleasant View Elementary School
- Sycamore Middle School
- Sycamore High School
Utilities
- Cooling Available
- Central Heating
- STEP System includes septic tank and pump
- High Speed Internet
- Cable TV Available
Community Details
- $375 One-Time Secondary Association Fee
- Association fees include ground maintenance
- Highland Reserves Sec 1 Subdivision
Listing and Financial Details
- Assessor Parcel Number 011E A 01000 000
Map
Home Values in the Area
Average Home Value in this Area
Tax History
| Year | Tax Paid | Tax Assessment Tax Assessment Total Assessment is a certain percentage of the fair market value that is determined by local assessors to be the total taxable value of land and additions on the property. | Land | Improvement |
|---|---|---|---|---|
| 2024 | $2,517 | $158,125 | $19,825 | $138,300 |
| 2023 | $2,606 | $100,325 | $16,000 | $84,325 |
| 2022 | $2,485 | $100,325 | $16,000 | $84,325 |
| 2021 | $2,485 | $100,325 | $16,000 | $84,325 |
| 2020 | $2,485 | $100,325 | $16,000 | $84,325 |
| 2019 | $0 | $108,450 | $16,000 | $92,450 |
Purchase History
| Date | Type | Sale Price | Title Company |
|---|---|---|---|
| Warranty Deed | $420,000 | Massey Title & Escrow Llc |
Mortgage History
| Date | Status | Loan Amount | Loan Type |
|---|---|---|---|
| Open | $75,000 | Credit Line Revolving | |
| Open | $222,600 | New Conventional |
Similar Homes in Pleasant View, TN
Source: Realtracs
MLS Number: 2891097
APN: 011011E A 01000
- 102 Highland Reserves
- 180 Young Ln
- 103 Highland Reserves
- 2468 Pleasant View Rd
- 2502 Beverly Gail Rd
- 2506 Beverly Gail Rd
- 2528 Beverly Gail Rd
- 2544 Beverly Gail Rd
- 2562 Beverly Gail Rd
- 2308 Beverly Gail Rd
- 2308 Beverly Gail Rd
- 2308 Beverly Gail Rd
- 2308 Beverly Gail Rd
- 2598 Beverly Gail Rd
- 111 Highland Reserves
- 2489 Beverly Gail Rd
- 101 Highland Reserves
- 2454 Pleasant View Rd
- 8506 Turnbull Dr
- 8547 Turnbull Dr
