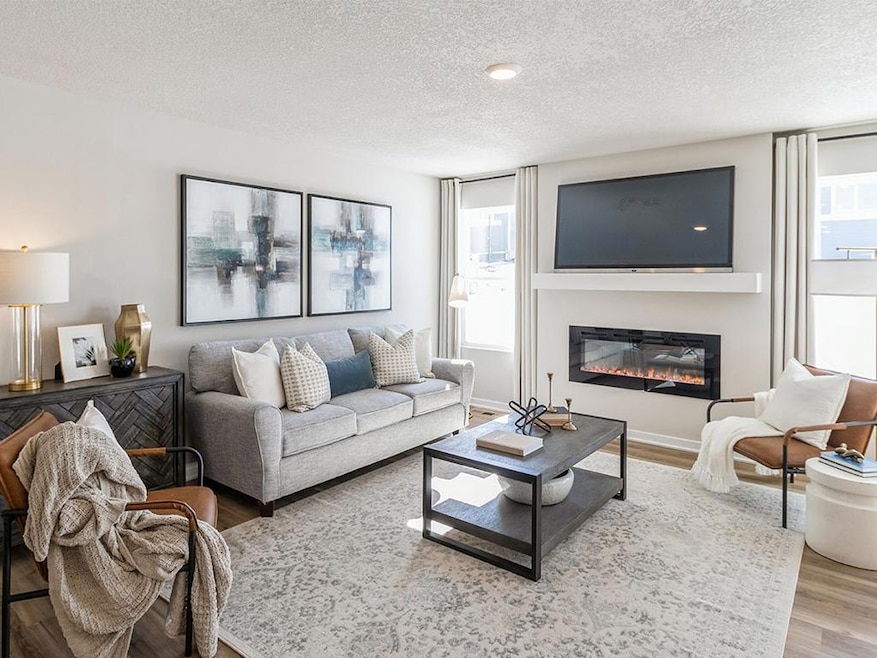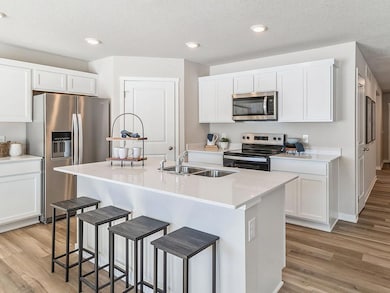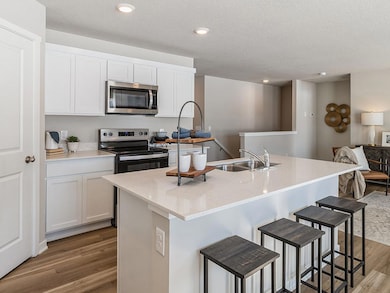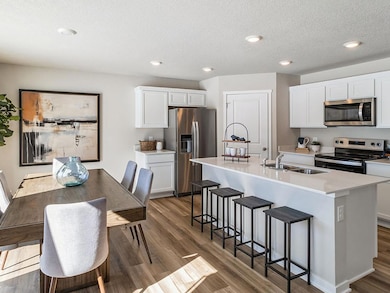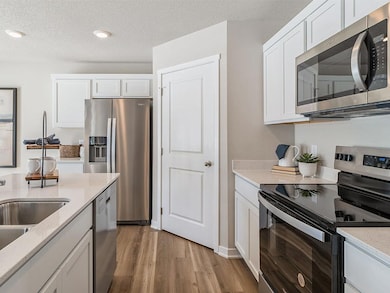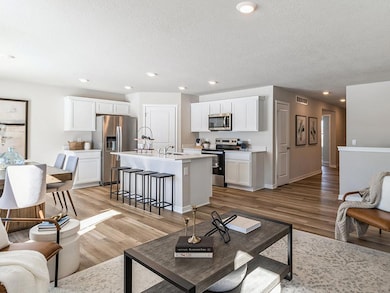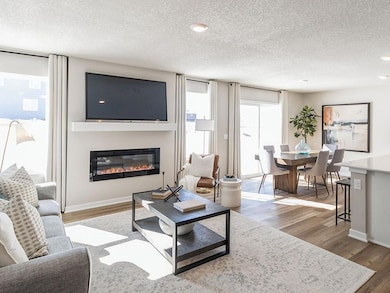6288 Jennifer Ave S Cottage Grove, MN 55016
Estimated payment $3,020/month
Highlights
- New Construction
- Corner Lot
- Covered Patio or Porch
- Liberty Ridge Elementary School Rated A-
- No HOA
- 3 Car Attached Garage
About This Home
Super popular ONE-STORY single-family home with an unfinished basement AND a 3-car garage! ** Ask you how you can receive up to $10,000 in closing costs, PLUS an additional $20,000 in incentives on this home! **
Welcome to Northwick Valley, a sought-after neighborhood with walking path access to the serene trail systems of Woodbury and Glacial Valley Park, all in a quiet neighborhood tucked away at the end of Military Rd. Welcome home to the Harmony floorplan, with all living spaces on main floor! All the luxuries of new construction tucked into a smartly designed one-level living plan with an expansive 3-car garage! Open and inviting floor plan with 3 bedrooms including a primary suite with private bath and a walk-in closet. Very bright kitchen with beautiful quartz countertops and stainless steel appliances. All of our homes include Smart Home Technology. Landscaping, irrigation AND sod all INCLUDED in the price. This Harmony will start construction soon with an estimated completion date of late Spring.
Home Details
Home Type
- Single Family
Est. Annual Taxes
- $182
Year Built
- Built in 2025 | New Construction
Lot Details
- 0.25 Acre Lot
- Corner Lot
Parking
- 3 Car Attached Garage
Home Design
- Shake Siding
- Vinyl Siding
Interior Spaces
- 1,485 Sq Ft Home
- 1-Story Property
- Gas Fireplace
- Family Room with Fireplace
- Dining Room
- Washer and Dryer Hookup
Kitchen
- Range
- Microwave
- Dishwasher
- Disposal
Bedrooms and Bathrooms
- 3 Bedrooms
- Walk-In Closet
Unfinished Basement
- Basement Fills Entire Space Under The House
- Sump Pump
- Drain
- Basement Window Egress
Utilities
- Forced Air Heating and Cooling System
- Humidifier
- Vented Exhaust Fan
Additional Features
- Air Exchanger
- Covered Patio or Porch
- Sod Farm
Community Details
- No Home Owners Association
- Built by D.R. HORTON
- Northwick Valley Community
- Northwick Valley Subdivision
Listing and Financial Details
- Assessor Parcel Number 0302721210085
Map
Home Values in the Area
Average Home Value in this Area
Tax History
| Year | Tax Paid | Tax Assessment Tax Assessment Total Assessment is a certain percentage of the fair market value that is determined by local assessors to be the total taxable value of land and additions on the property. | Land | Improvement |
|---|---|---|---|---|
| 2024 | $182 | $15,200 | $15,200 | $0 |
Property History
| Date | Event | Price | List to Sale | Price per Sq Ft |
|---|---|---|---|---|
| 11/16/2025 11/16/25 | For Sale | $570,140 | -- | $384 / Sq Ft |
Source: NorthstarMLS
MLS Number: 6818511
APN: 03-027-21-21-0085
- 6275 Jennifer Ave S
- 6205 Jensen Ave S
- 6235 Jensen Ave S
- 6090 Jensen Ave S
- 6287 Jennifer Ave S
- 6265 Jensen Ave S
- The Henry Plan at Northwick Valley
- The Jameson Plan at Northwick Valley
- The Whitney Plan at Northwick Valley
- The Adams II Plan at Northwick Valley
- The Jordan Plan at Northwick Valley
- The Clifton II Plan at Northwick Valley
- 6193 Jensen Alcove S
- 6155 Jennifer Ave S
- 6114 Jensen Ave S
- 6120 Jensen Ave S
- 6163 Jensen Alcove S
- 6157 Jensen Alcove S
- 9496 63rd St S
- 6256 Jeffery Ave S
- 7173 Joplin Ave S
- 6435 Inspire Cir S
- 5285 Long Pointe Pass
- 5289 Long Pointe Pass
- 8314 67th St S
- 10108 Sunbird Cir
- 10226 Arrowwood Path
- 10027 Newport Path
- 4616 Atlas Place
- 5129 Stable View Dr
- 4595 Oak Point Ln
- 4634 Atlas Place
- 4776 Equine Trail
- 7445 Timber Crest Dr S
- 8525 Ivywood Ave S
- 10071 Raleigh Ct
- 7750 Hinton Ave S
- 8605 Ivywood Ave S
- 7752 Hemingway Ave S
- 7550 80th St
