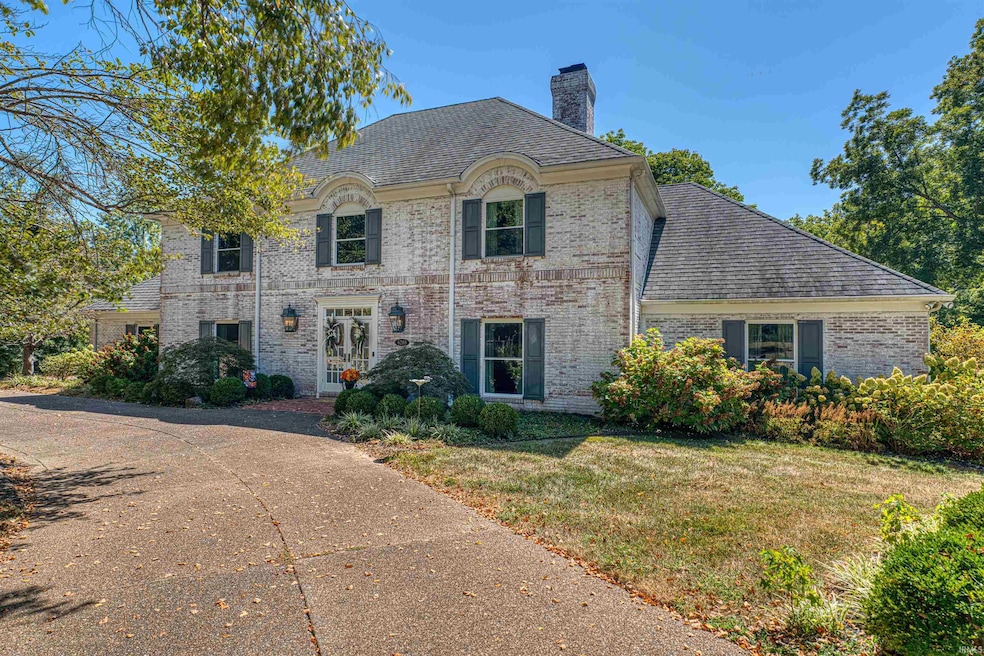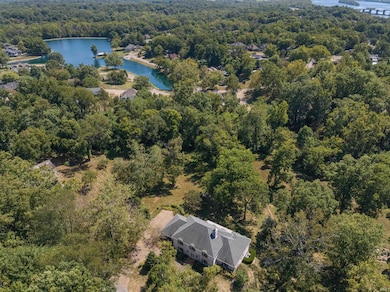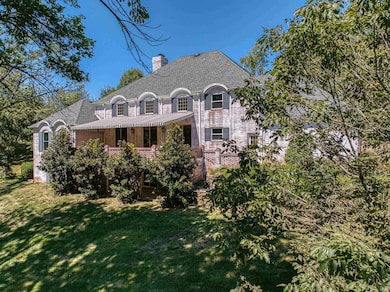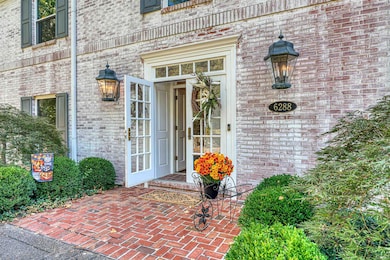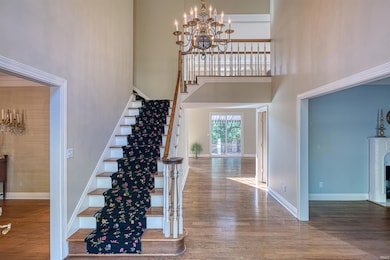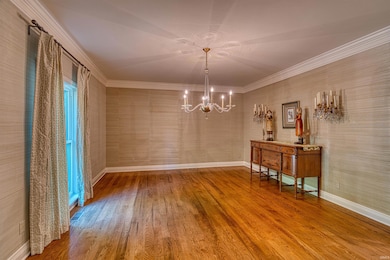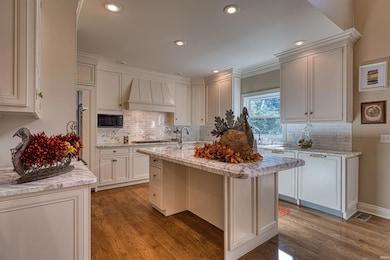6288 Sycamore Hollow Newburgh, IN 47630
Estimated payment $6,369/month
Highlights
- Primary Bedroom Suite
- 2.13 Acre Lot
- Living Room with Fireplace
- Newburgh Elementary School Rated A-
- Open Floorplan
- Partially Wooded Lot
About This Home
Located on the rolling private drive of Sycamore Hollow with easy access to the Riverfront and Walking Trail, this charming Country French home is a showstopper complete with the façade of whitewashed brick, all new oversized windows (7/25), shutters and double French Doors. The two-story foyer is flanked by Formal Rooms, a private Office, a two story Grand Great Room with 3 sets of sliders, topped by high windows above floods the space with natural light and open access to the designer kitchen, complete with built-ins & cabinetry, center island prep, double ovens, gas cooktop... a chef's dream! A small office sits off to the side. The Luxury Owner's ensuite completes the main level. Up the beautiful stairs are three very spacious bedrooms! Lower Level sports space for all kinds of family fun! Another Ensuite! Laundry Room! And a wine cellar with 500 openings to fill! Exterior brick arches border a patio that looks out onto the back 2+ acres! Country French living at its finest!
Listing Agent
ERA FIRST ADVANTAGE REALTY, INC Brokerage Phone: 812-858-2400 Listed on: 09/16/2025

Home Details
Home Type
- Single Family
Est. Annual Taxes
- $6,151
Year Built
- Built in 1991
Lot Details
- 2.13 Acre Lot
- Backs to Open Ground
- Landscaped
- Irregular Lot
- Sloped Lot
- Partially Wooded Lot
HOA Fees
- $58 Monthly HOA Fees
Parking
- 3.5 Car Attached Garage
- Garage Door Opener
- Driveway
- Off-Street Parking
Home Design
- Brick Exterior Construction
- Shingle Roof
- Asphalt Roof
Interior Spaces
- 2-Story Property
- Open Floorplan
- Wet Bar
- Built-in Bookshelves
- Built-In Features
- Crown Molding
- Ceiling height of 9 feet or more
- Wood Burning Fireplace
- Double Pane Windows
- Entrance Foyer
- Living Room with Fireplace
- 3 Fireplaces
- Formal Dining Room
Kitchen
- Eat-In Kitchen
- Breakfast Bar
- Double Oven
- Kitchen Island
- Laminate Countertops
- Utility Sink
- Disposal
Flooring
- Wood
- Carpet
- Laminate
- Tile
Bedrooms and Bathrooms
- 5 Bedrooms
- Primary Bedroom Suite
- Cedar Closet
- Walk-In Closet
- Jack-and-Jill Bathroom
- Whirlpool Bathtub
- Bathtub with Shower
- Separate Shower
Laundry
- Laundry Room
- Washer and Electric Dryer Hookup
Attic
- Storage In Attic
- Walkup Attic
Finished Basement
- Walk-Out Basement
- Basement Fills Entire Space Under The House
- Block Basement Construction
- 1 Bathroom in Basement
- 1 Bedroom in Basement
Home Security
- Home Security System
- Storm Doors
- Fire and Smoke Detector
Outdoor Features
- Balcony
- Enclosed Patio or Porch
Schools
- Newburgh Elementary School
- Castle South Middle School
- Castle High School
Utilities
- Forced Air Zoned Heating and Cooling System
- Heating System Uses Gas
- Cable TV Available
Additional Features
- Energy-Efficient Windows
- Suburban Location
Community Details
- Lakevale Estates Subdivision
Listing and Financial Details
- Home warranty included in the sale of the property
- Assessor Parcel Number 87-15-02-100-108.000-019
- Seller Concessions Not Offered
Map
Home Values in the Area
Average Home Value in this Area
Tax History
| Year | Tax Paid | Tax Assessment Tax Assessment Total Assessment is a certain percentage of the fair market value that is determined by local assessors to be the total taxable value of land and additions on the property. | Land | Improvement |
|---|---|---|---|---|
| 2024 | $6,178 | $702,700 | $138,700 | $564,000 |
| 2023 | $6,008 | $686,400 | $138,700 | $547,700 |
| 2022 | $4,751 | $539,900 | $54,000 | $485,900 |
| 2021 | $4,000 | $431,900 | $43,200 | $388,700 |
| 2020 | $3,801 | $399,900 | $41,100 | $358,800 |
| 2019 | $3,698 | $385,600 | $40,300 | $345,300 |
| 2018 | $3,475 | $375,400 | $40,300 | $335,100 |
| 2017 | $3,308 | $361,200 | $40,300 | $320,900 |
| 2016 | $3,235 | $356,300 | $31,000 | $325,300 |
| 2014 | $3,131 | $361,200 | $31,000 | $330,200 |
| 2013 | $3,092 | $364,500 | $31,000 | $333,500 |
Property History
| Date | Event | Price | List to Sale | Price per Sq Ft | Prior Sale |
|---|---|---|---|---|---|
| 11/06/2025 11/06/25 | Price Changed | $1,100,000 | -8.3% | $156 / Sq Ft | |
| 10/02/2025 10/02/25 | Price Changed | $1,200,000 | -6.5% | $170 / Sq Ft | |
| 09/16/2025 09/16/25 | For Sale | $1,283,000 | +28.3% | $182 / Sq Ft | |
| 11/19/2024 11/19/24 | Sold | $1,000,000 | -14.1% | $145 / Sq Ft | View Prior Sale |
| 09/01/2024 09/01/24 | Pending | -- | -- | -- | |
| 07/03/2024 07/03/24 | Price Changed | $1,163,900 | -6.9% | $169 / Sq Ft | |
| 05/02/2024 05/02/24 | For Sale | $1,250,000 | -- | $182 / Sq Ft |
Purchase History
| Date | Type | Sale Price | Title Company |
|---|---|---|---|
| Warranty Deed | -- | None Listed On Document | |
| Warranty Deed | $1,000,000 | None Listed On Document |
Mortgage History
| Date | Status | Loan Amount | Loan Type |
|---|---|---|---|
| Open | $795,000 | New Conventional | |
| Closed | $795,000 | New Conventional |
Source: Indiana Regional MLS
MLS Number: 202537353
APN: 87-15-02-100-108.000-019
- 7366 Parkridge Rd
- 7233 Stonebridge Rd
- 622 Forest Park Dr
- 1 Hillside Trail
- 5666 Saint Catherine Ct
- 6600 Red Horse Pike
- 5610 Saint Catherine Ct
- 7555 Upper Meadow Rd
- 6800 Oakmont Ct
- 7711 Woodland Dr
- 210 E Main St
- 5455 E Timberwood Dr
- 116 Sycamore St
- 5599 Victoria Ct
- 101 E Jennings St Unit E
- 5366 Jeffries Ln
- 405 Middle St
- 6444 Pebble Point Ct
- Off S 66
- 6600 River Ridge Dr
- 5680 Kenwood Dr Unit 8937 Kenwood Drive
- 6800 Oakmont Ct
- 5284 Canyon Cir Unit D
- 110 W Water St Unit 1 Bed
- 110 W Water St Unit Studio
- 624 Monroe St
- 5122 Virginia Dr
- 603 W Water St
- 8611 Meadowood Dr
- 3042 White Oak Trail
- 107 Olde Newburgh Dr
- 4333 Bell Rd
- 8280 High Pointe Dr
- 8100 Covington Ct
- 3851 High Pointe Dr
- 3795 High Pointe Dr
- 8722 Messiah Dr
- 3824 High Pointe Ln
- 3838 High Pointe Ln
- 7890 Melissa Ln
