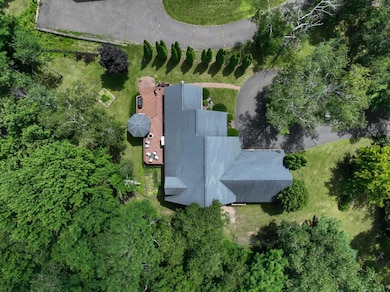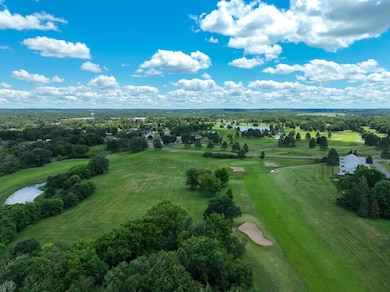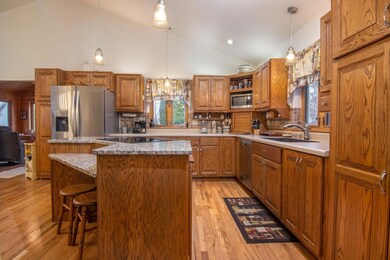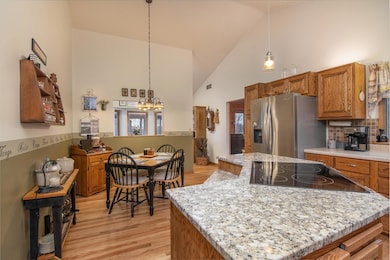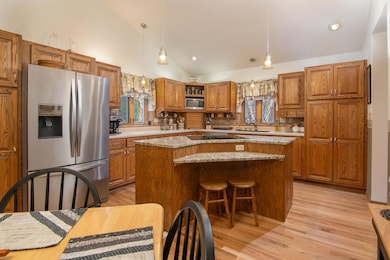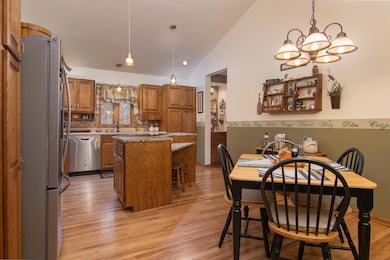
Highlights
- On Golf Course
- 39,204 Sq Ft lot
- Main Floor Primary Bedroom
- Lien Elementary School Rated 10
- Deck
- No HOA
About This Home
As of June 2025Custom Golf Course Home in the Heart of Amery - The City of Lakes! Nestled on Hole 12 of the scenic Amery Golf Course, this stunning custom-built home offers a perfect blend of comfort, elegance, and location. Set on just under an acre, this property provides a serene retreat while keeping you close to all that Amery has to offer. Step inside to find soaring vaulted ceilings, and updated kitchen, and an inviting living space designed for relaxation. The main floor features a sun room for added space to enjoy the views. Upstairs, the loft includes a private bedroom, office space, and an additional bathroom, adding flexibility to the home's layout.Enjoy picturesque views form your expansive backyard, complete with a large deck and a screened gazebo - perfect for summer evenings and entertaining. The oversized two-car garage, blacktop driveway, and full walkout basement (ready for finishing. provide ample space and convenience.Whether you're a enthusiast, nature lover, or simply seeking a unique custom home in Amery's beloved "City of Lakes," this is a rare opportunity to own a truly special property.
Home Details
Home Type
- Single Family
Est. Annual Taxes
- $9,035
Year Built
- Built in 1996
Lot Details
- 0.9 Acre Lot
- Lot Dimensions are 120x312
- On Golf Course
Parking
- 2 Car Attached Garage
- Insulated Garage
- Garage Door Opener
Interior Spaces
- 2,436 Sq Ft Home
- 2-Story Property
- Living Room
- Home Office
Kitchen
- Range<<rangeHoodToken>>
- <<microwave>>
- Freezer
- Dishwasher
- Stainless Steel Appliances
- The kitchen features windows
Bedrooms and Bathrooms
- 3 Bedrooms
- Primary Bedroom on Main
Laundry
- Dryer
- Washer
Unfinished Basement
- Walk-Out Basement
- Basement Fills Entire Space Under The House
- Basement Window Egress
Outdoor Features
- Deck
Utilities
- Forced Air Heating and Cooling System
- Underground Utilities
- 200+ Amp Service
Community Details
- No Home Owners Association
Listing and Financial Details
- Assessor Parcel Number 201009060300
Similar Homes in Amery, WI
Home Values in the Area
Average Home Value in this Area
Mortgage History
| Date | Status | Loan Amount | Loan Type |
|---|---|---|---|
| Closed | $165,000 | New Conventional |
Property History
| Date | Event | Price | Change | Sq Ft Price |
|---|---|---|---|---|
| 06/13/2025 06/13/25 | Sold | $439,500 | 0.0% | $180 / Sq Ft |
| 03/24/2025 03/24/25 | For Sale | $439,500 | -- | $180 / Sq Ft |
Tax History Compared to Growth
Tax History
| Year | Tax Paid | Tax Assessment Tax Assessment Total Assessment is a certain percentage of the fair market value that is determined by local assessors to be the total taxable value of land and additions on the property. | Land | Improvement |
|---|---|---|---|---|
| 2024 | $9,000 | $447,400 | $52,900 | $394,500 |
| 2023 | $7,835 | $447,400 | $52,900 | $394,500 |
| 2022 | $8,227 | $447,400 | $52,900 | $394,500 |
| 2021 | $7,207 | $261,500 | $41,000 | $220,500 |
| 2020 | $6,747 | $261,500 | $41,000 | $220,500 |
| 2019 | $6,820 | $261,500 | $41,000 | $220,500 |
| 2018 | $7,551 | $261,500 | $41,000 | $220,500 |
| 2017 | $7,089 | $261,500 | $41,000 | $220,500 |
| 2016 | $6,915 | $261,500 | $41,000 | $220,500 |
| 2015 | $6,917 | $261,500 | $41,000 | $220,500 |
| 2013 | $6,734 | $261,500 | $41,000 | $220,500 |
| 2012 | $6,426 | $261,500 | $41,000 | $220,500 |
Agents Affiliated with this Home
-
Mark Kopp

Seller's Agent in 2025
Mark Kopp
Apple River Realty LLC
(715) 491-5252
15 in this area
36 Total Sales
-
Laura Baker

Seller Co-Listing Agent in 2025
Laura Baker
Apple River Realty LLC
(763) 732-8272
3 in this area
26 Total Sales
Map
Source: NorthstarMLS
MLS Number: 6690351
APN: 201-00906-0300
- 620 Pondhurst Dr
- 622 Pondhurst Dr
- 241 South St W
- 203 South St W
- 130 South St W
- 248 Montgomery St
- 607 Cross Ave S
- 227 Donatelle St
- 205 Riverside Blvd
- 657 115th St
- 655 115th St
- Lot 11 Riverplace Dr
- 1159 65th Ave
- 1161 65th Ave
- 239 2nd St
- 148 2nd St
- 622 Sundance St
- 624 Sundance St
- 750 Sundance St
- 1109 55th Ave

