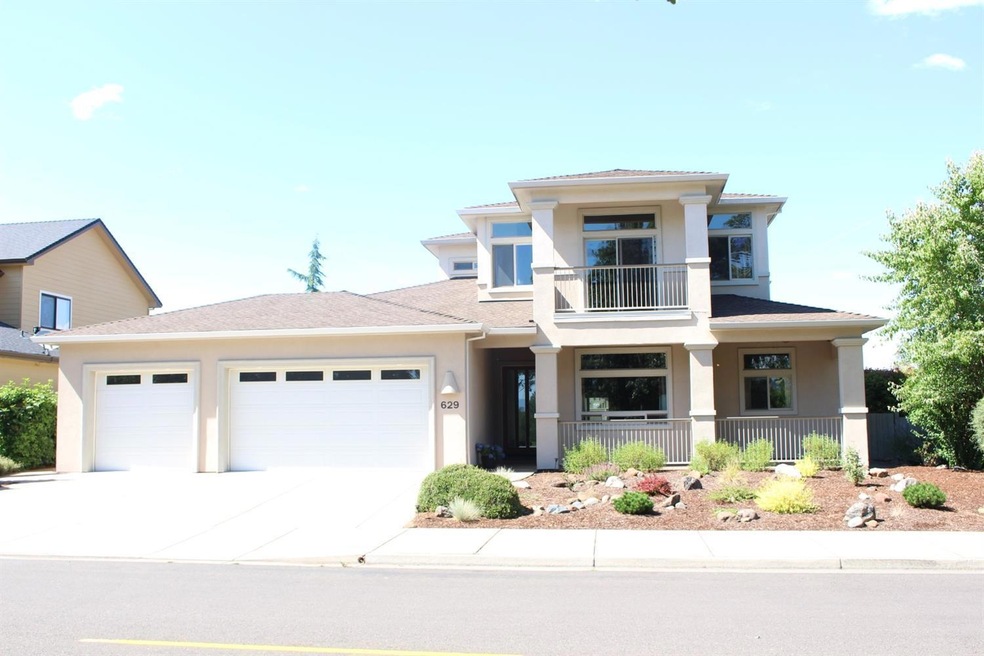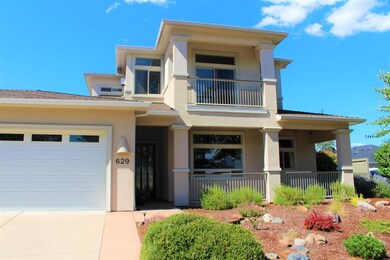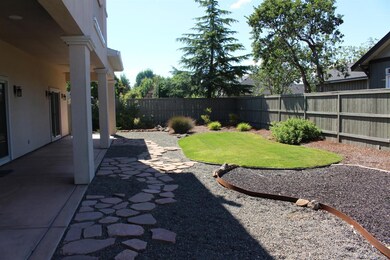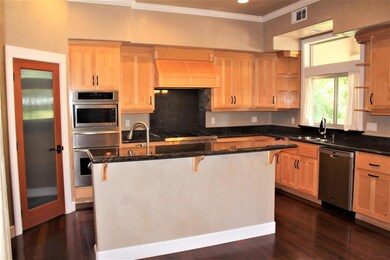
629 Arrowhead Trail Eagle Point, OR 97524
Highlights
- Mountain View
- Contemporary Architecture
- Wood Flooring
- Deck
- Vaulted Ceiling
- Main Floor Primary Bedroom
About This Home
As of November 2019Looking for a beautiful stucco, three car, 4 bedrooms 3 full baths with two laundry rooms and two gorgeous balconies in the golf community? Yes you have found it. This contemporary two story home with the master on the main floor is spacious and perfect for someone that wants quality in construction. The Kitchen features Slab granite and travertine with a pantry, lots of storage that you will love and a large island. The hardwood flooring, tile and carpet along with vaulted ceilings and high lime based plaster are just a few of the amenities and upgrades in this custom built home. The master will impress you with a large walk in closet, shower and soaking tub. A bonus room and wet bar upstairs for entertaining and the favorite of this home is the unobstructed view of the course without being on the course. Come out and see for yourself! It's Beautiful
Last Agent to Sell the Property
Windermere Van Vleet & Assoc2 License #200202080 Listed on: 07/12/2019

Home Details
Home Type
- Single Family
Est. Annual Taxes
- $4,799
Year Built
- Built in 2006
Lot Details
- 9,148 Sq Ft Lot
- Fenced
- Property is zoned R-1-8, R-1-8
HOA Fees
- $26 Monthly HOA Fees
Parking
- 3 Car Garage
- Driveway
Property Views
- Mountain
- Territorial
Home Design
- Contemporary Architecture
- Frame Construction
- Composition Roof
- Concrete Perimeter Foundation
Interior Spaces
- 3,633 Sq Ft Home
- 2-Story Property
- Wet Bar
- Central Vacuum
- Vaulted Ceiling
- Ceiling Fan
- Gas Fireplace
- Double Pane Windows
- Vinyl Clad Windows
Kitchen
- <<OvenToken>>
- Cooktop<<rangeHoodToken>>
- <<microwave>>
- Dishwasher
- Kitchen Island
- Disposal
Flooring
- Wood
- Carpet
- Stone
- Tile
Bedrooms and Bathrooms
- 4 Bedrooms
- Primary Bedroom on Main
- Walk-In Closet
- 3 Full Bathrooms
- <<bathWSpaHydroMassageTubToken>>
Home Security
- Carbon Monoxide Detectors
- Fire and Smoke Detector
Outdoor Features
- Deck
- Patio
Schools
- Hillside Elementary School
- Eagle Point Middle School
- Eagle Point High School
Utilities
- Central Air
- Heat Pump System
- Water Heater
Listing and Financial Details
- Assessor Parcel Number 10979645
Ownership History
Purchase Details
Home Financials for this Owner
Home Financials are based on the most recent Mortgage that was taken out on this home.Purchase Details
Home Financials for this Owner
Home Financials are based on the most recent Mortgage that was taken out on this home.Purchase Details
Purchase Details
Home Financials for this Owner
Home Financials are based on the most recent Mortgage that was taken out on this home.Purchase Details
Home Financials for this Owner
Home Financials are based on the most recent Mortgage that was taken out on this home.Purchase Details
Home Financials for this Owner
Home Financials are based on the most recent Mortgage that was taken out on this home.Similar Homes in Eagle Point, OR
Home Values in the Area
Average Home Value in this Area
Purchase History
| Date | Type | Sale Price | Title Company |
|---|---|---|---|
| Warranty Deed | $475,000 | First American | |
| Warranty Deed | $311,000 | Ticor Title | |
| Interfamily Deed Transfer | -- | None Available | |
| Interfamily Deed Transfer | -- | Fidelity National Title | |
| Warranty Deed | $220,000 | Lawyers Title Ins | |
| Warranty Deed | $169,000 | Lawyers Title Ins |
Mortgage History
| Date | Status | Loan Amount | Loan Type |
|---|---|---|---|
| Previous Owner | $150,000 | Purchase Money Mortgage | |
| Previous Owner | $428,500 | New Conventional | |
| Previous Owner | $415,280 | Construction | |
| Previous Owner | $135,200 | Purchase Money Mortgage | |
| Closed | $15,000 | No Value Available |
Property History
| Date | Event | Price | Change | Sq Ft Price |
|---|---|---|---|---|
| 11/21/2019 11/21/19 | Sold | $475,000 | -16.5% | $131 / Sq Ft |
| 10/28/2019 10/28/19 | Pending | -- | -- | -- |
| 07/12/2019 07/12/19 | For Sale | $569,000 | +83.0% | $157 / Sq Ft |
| 12/28/2012 12/28/12 | Sold | $311,000 | -9.9% | $86 / Sq Ft |
| 03/29/2012 03/29/12 | Pending | -- | -- | -- |
| 11/16/2011 11/16/11 | For Sale | $345,100 | -- | $95 / Sq Ft |
Tax History Compared to Growth
Tax History
| Year | Tax Paid | Tax Assessment Tax Assessment Total Assessment is a certain percentage of the fair market value that is determined by local assessors to be the total taxable value of land and additions on the property. | Land | Improvement |
|---|---|---|---|---|
| 2025 | $5,372 | $392,620 | $114,370 | $278,250 |
| 2024 | $5,372 | $381,190 | $111,030 | $270,160 |
| 2023 | $5,190 | $370,090 | $107,800 | $262,290 |
| 2022 | $5,049 | $370,090 | $107,800 | $262,290 |
| 2021 | $4,676 | $369,430 | $104,660 | $264,770 |
| 2020 | $4,968 | $332,980 | $101,610 | $231,370 |
| 2019 | $4,892 | $313,880 | $95,780 | $218,100 |
| 2018 | $4,799 | $304,740 | $92,990 | $211,750 |
| 2017 | $4,681 | $304,740 | $92,990 | $211,750 |
| 2016 | $4,590 | $287,260 | $87,650 | $199,610 |
| 2015 | $4,440 | $287,260 | $87,650 | $199,610 |
| 2014 | -- | $270,780 | $82,610 | $188,170 |
Agents Affiliated with this Home
-
Teresa Christensen
T
Seller's Agent in 2019
Teresa Christensen
Windermere Van Vleet & Assoc2
(541) 601-4238
97 Total Sales
-
Georgette Cook
G
Buyer's Agent in 2019
Georgette Cook
Windermere Van Vleet Eagle Point
(541) 261-4348
56 Total Sales
-
N
Seller's Agent in 2012
Norman Hetzel
Integrity Real Estate, LLC
-
John Ford

Buyer's Agent in 2012
John Ford
Ford Real Estate
(541) 227-3552
272 Total Sales
Map
Source: Oregon Datashare
MLS Number: 103004298
APN: 10979645
- 118 Pebble Creek Dr
- 599 Arrowhead Trail
- 888 Arrowhead Trail
- 440 Arrowhead Trail
- 40 Pebble Creek Dr
- 131 Bellerive Dr
- 1088 Oak Grove Ct
- 964 Pumpkin Ridge
- 875 St Andrews Way
- 32 Pebble Creek Dr
- 233 S Shasta Ave Unit 7
- 369 Arrowhead Trail
- 217 Glenwood Dr
- 787 S Shasta Ave
- 1013 Pumpkin Ridge
- 123 Eagle View Dr
- 514 S Royal Ave
- 804 S Shasta Ave Unit 804\806
- 125 Osprey Dr
- 154 Glenwood Dr






