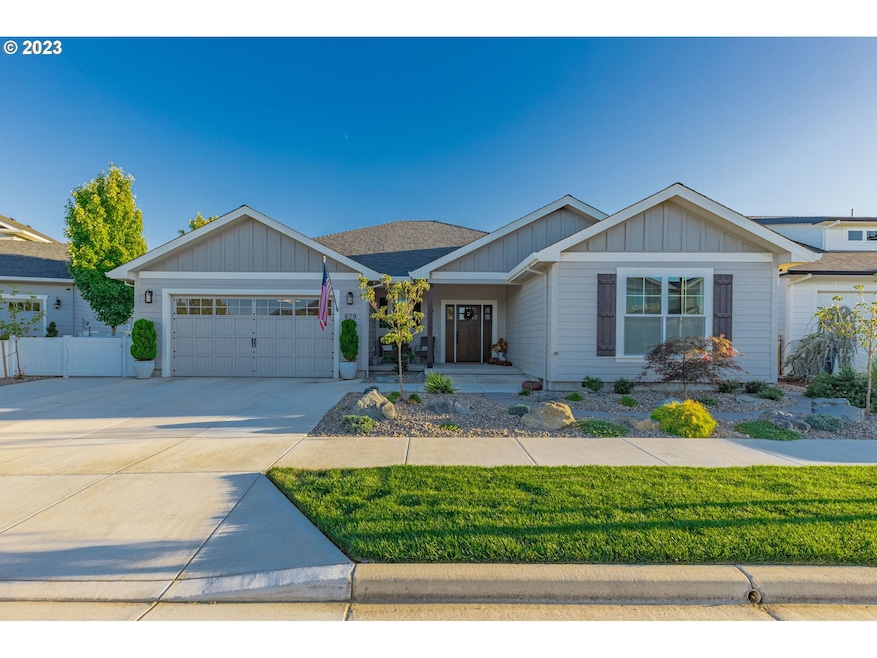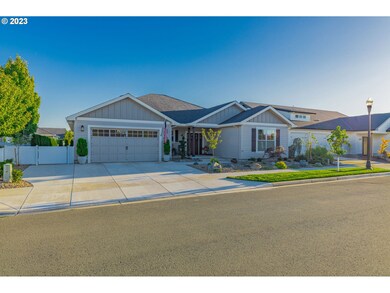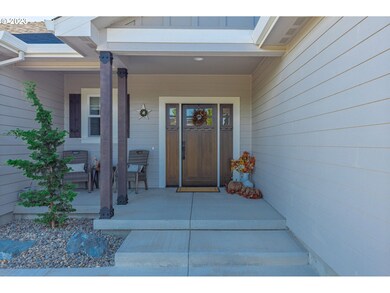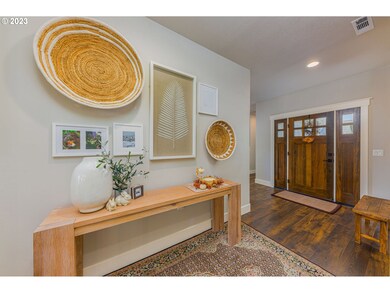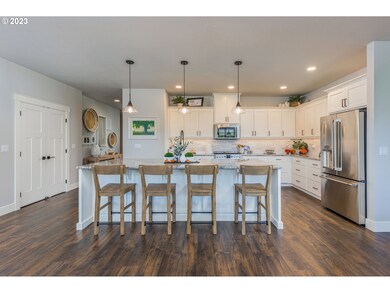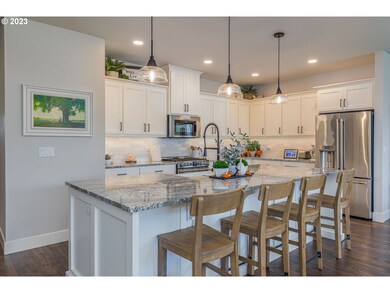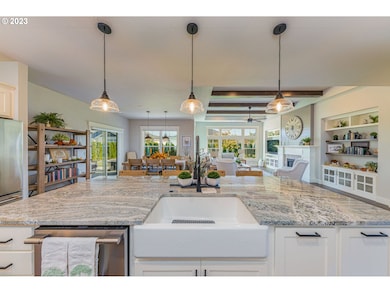629 Bridge Creek Dr Central Point, OR 97502
Estimated payment $4,256/month
Highlights
- Tennis Courts
- Territorial View
- Granite Countertops
- Contemporary Architecture
- High Ceiling
- Private Yard
About This Home
Welcome to your dream home in the prestigious Twin Creeks community! This captivating 4-bedroom, 2-full bath beauty boasts a generous 2,135 square feet of modern living space and was built in 2021. Prepare to be impressed! Breathtaking open floor plan that seamlessly flows from room to room. Natural light bathes the living spaces, creating an inviting and warm atmosphere that's perfect for everyday living and entertaining.Imagine preparing gourmet meals on the expansive island with granite counters and an abundance of storage. A chef's dream come true!The primary suite is a true sanctuary with a tile shower and walk-in closet, that adds a touch of luxury to your daily routine.Additional features of this immaculate home include- built in generator with auto switch, epoxy flooring in the garage and a humidity & temperature controlled room for your hobbies or storage. All just a short distance to local shops, eateries, parks, and downtown.
Listing Agent
Alice Headley
Signature Realty LLC License #200608147 Listed on: 09/13/2023

Home Details
Home Type
- Single Family
Est. Annual Taxes
- $3,333
Year Built
- Built in 2021
Lot Details
- 7,840 Sq Ft Lot
- Fenced
- Level Lot
- Sprinkler System
- Private Yard
- Property is zoned LMR
HOA Fees
- $35 Monthly HOA Fees
Parking
- 2 Car Attached Garage
- Driveway
Home Design
- Contemporary Architecture
- Composition Roof
- Cement Siding
- Concrete Perimeter Foundation
Interior Spaces
- 2,135 Sq Ft Home
- 1-Story Property
- High Ceiling
- Gas Fireplace
- Natural Light
- Double Pane Windows
- Vinyl Clad Windows
- Family Room
- Living Room
- Dining Room
- Territorial Views
- Laundry Room
Kitchen
- Built-In Oven
- Built-In Range
- Microwave
- Plumbed For Ice Maker
- Dishwasher
- Stainless Steel Appliances
- Kitchen Island
- Granite Countertops
- Disposal
Flooring
- Tile
- Vinyl
Bedrooms and Bathrooms
- 4 Bedrooms
- 2 Full Bathrooms
- Walk-in Shower
Accessible Home Design
- Accessible Full Bathroom
- Accessible Hallway
- Accessibility Features
- Accessible Doors
- Level Entry For Accessibility
- Accessible Parking
Outdoor Features
- Tennis Courts
- Basketball Court
- Covered Patio or Porch
Schools
- Mae Richardson Elementary School
- Scenic Middle School
- Crater High School
Utilities
- Humidifier
- Forced Air Heating and Cooling System
- Heating System Uses Gas
- Tankless Water Heater
- High Speed Internet
Listing and Financial Details
- Assessor Parcel Number 11009482
Community Details
Overview
- Twin Creeks Development Association, Phone Number (541) 664-5401
- Twin Creeks Community Subdivision
Amenities
- Common Area
Recreation
- Tennis Courts
- Community Basketball Court
- Recreation Facilities
Map
Home Values in the Area
Average Home Value in this Area
Tax History
| Year | Tax Paid | Tax Assessment Tax Assessment Total Assessment is a certain percentage of the fair market value that is determined by local assessors to be the total taxable value of land and additions on the property. | Land | Improvement |
|---|---|---|---|---|
| 2025 | $6,129 | $368,660 | $77,360 | $291,300 |
| 2024 | $6,129 | $357,930 | $75,100 | $282,830 |
| 2023 | $5,932 | $478,540 | $75,130 | $403,410 |
| 2022 | $3,333 | $199,940 | $70,130 | $129,810 |
| 2021 | $913 | $275,630 | $75,910 | $199,720 |
| 2020 | $797 | $47,780 | $47,780 | $0 |
Property History
| Date | Event | Price | List to Sale | Price per Sq Ft | Prior Sale |
|---|---|---|---|---|---|
| 07/30/2024 07/30/24 | Sold | $715,000 | -2.7% | $335 / Sq Ft | View Prior Sale |
| 07/18/2024 07/18/24 | Pending | -- | -- | -- | |
| 05/17/2024 05/17/24 | Price Changed | $734,900 | -2.0% | $344 / Sq Ft | |
| 04/30/2024 04/30/24 | For Sale | $749,900 | 0.0% | $351 / Sq Ft | |
| 09/26/2023 09/26/23 | Pending | -- | -- | -- | |
| 09/14/2023 09/14/23 | For Sale | $749,650 | +24.9% | $351 / Sq Ft | |
| 03/18/2022 03/18/22 | Sold | $600,000 | +0.4% | $281 / Sq Ft | View Prior Sale |
| 09/14/2021 09/14/21 | Pending | -- | -- | -- | |
| 09/08/2021 09/08/21 | For Sale | $597,500 | -- | $280 / Sq Ft |
Purchase History
| Date | Type | Sale Price | Title Company |
|---|---|---|---|
| Warranty Deed | $715,000 | Ticor Title | |
| Bargain Sale Deed | $110,000 | Accommodation | |
| Warranty Deed | $600,000 | First American Title |
Mortgage History
| Date | Status | Loan Amount | Loan Type |
|---|---|---|---|
| Open | $258,000 | New Conventional |
Source: Regional Multiple Listing Service (RMLS)
MLS Number: 23077139
APN: 11009482
- 1317 River Run St
- 426 Bridge Creek Dr
- 422 Castle Rock Dr
- 1167 Boulder Ridge St
- 413 Sand Pointe Dr
- 0 Boulder Ridge St
- 327 Brookhaven Dr
- 1135 Shake Dr
- 366 Marian Ave Unit 39
- 356 Marian Ave Unit 40
- 1134 Steamboat Dr
- 4626 N Pacific Hwy
- 907 Comet Ave
- 905 Comet Ave
- 335 Applewood Dr
- 626 Griffin Oaks Dr
- 407 Silver Creek Dr
- 4035 Rock Way
- 55 Crater Ln
- 342 Hazel St
