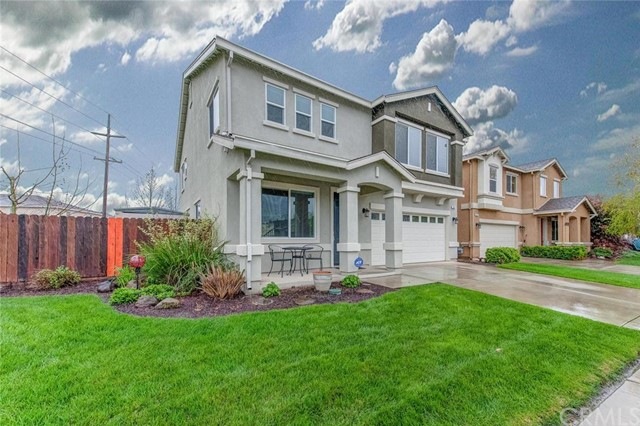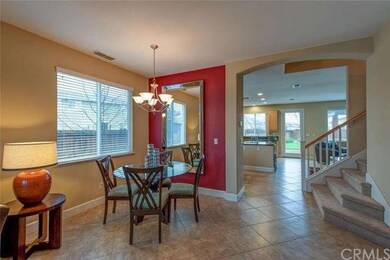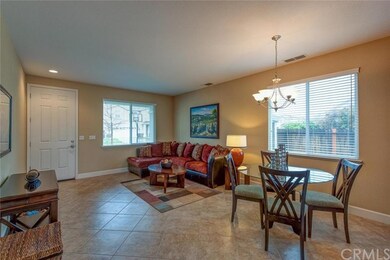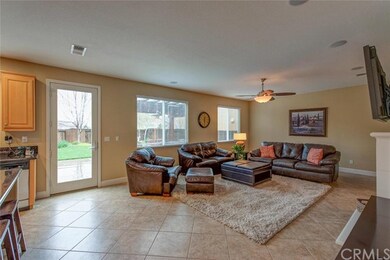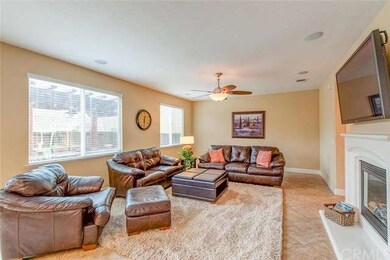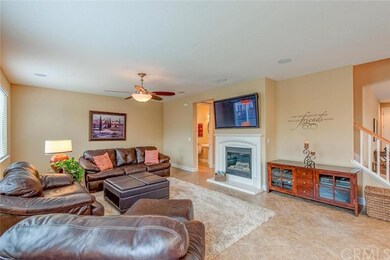
629 Burnt Ranch Way Chico, CA 95973
Northwest Chico NeighborhoodEstimated Value: $561,000 - $628,000
Highlights
- Primary Bedroom Suite
- Contemporary Architecture
- High Ceiling
- Chico Junior High School Rated A-
- Fireplace in Primary Bedroom Retreat
- Granite Countertops
About This Home
As of April 2016Gorgeous home built by Discovery Homes with almost $50,000 in builder upgrades. These original owners have kept this move-in ready, clean-as-a-whistle home in perfect shape for the next buyer. Upgraded,, elegant diamond tile floors throughout, 9' ceilings & an amazing open floor plan. Gourmet kitchen opens up to family room w/upgraded cabinets, granite counters, pantry, center island, additional breakfast nook area & stainless appliances. Bright & open oversized family room w/upgraded mantle & fireplace, windows overlooking backyard, surround sound & half bath right nearby. Front of house features separate, yet open, living room & dining area which is light & bright with lots of windows, soaring ceilings, beautiful diamond laid tile floors and custom light fixtures. Relax in your spacious master retreat featuring its own fireplace, plus an additional sitting room/office/reading nook. Luxurious master bathroom with walk-in closet, soaking tub, separate shower and tumble travertine tile floors, counters and shower. Upstairs bonus room/play room/possible 4th bedroom is enormous and is nearby the two additional bedrooms and beautifully upgraded bathroom. Stunning backyard features surround sound, slate tile and stunning pergola is perfect for entertaining!
Last Agent to Sell the Property
Platinum Partners Real Estate License #01418223 Listed on: 03/12/2016
Home Details
Home Type
- Single Family
Est. Annual Taxes
- $5,439
Year Built
- Built in 2008
Lot Details
- 5,663 Sq Ft Lot
- Landscaped
- Sprinkler System
- Back and Front Yard
Parking
- 2 Car Attached Garage
- Parking Available
- Single Garage Door
Home Design
- Contemporary Architecture
- Turnkey
- Composition Roof
- Stucco
Interior Spaces
- 2,515 Sq Ft Home
- 2-Story Property
- High Ceiling
- Ceiling Fan
- Recessed Lighting
- Double Pane Windows
- Blinds
- Family Room with Fireplace
- Family Room Off Kitchen
- Living Room
- Dining Room
- Neighborhood Views
Kitchen
- Open to Family Room
- Eat-In Kitchen
- Breakfast Bar
- Gas Oven
- Microwave
- Dishwasher
- Kitchen Island
- Granite Countertops
- Tile Countertops
Flooring
- Carpet
- Tile
Bedrooms and Bathrooms
- 4 Bedrooms
- Fireplace in Primary Bedroom Retreat
- All Upper Level Bedrooms
- Primary Bedroom Suite
- Walk-In Closet
- 3 Full Bathrooms
Laundry
- Laundry Room
- Laundry on upper level
- Washer and Gas Dryer Hookup
Outdoor Features
- Patio
- Exterior Lighting
- Rain Gutters
- Front Porch
Utilities
- Central Heating and Cooling System
- 220 Volts in Kitchen
Community Details
- No Home Owners Association
Listing and Financial Details
- Assessor Parcel Number 006770033000
Ownership History
Purchase Details
Home Financials for this Owner
Home Financials are based on the most recent Mortgage that was taken out on this home.Purchase Details
Home Financials for this Owner
Home Financials are based on the most recent Mortgage that was taken out on this home.Similar Homes in Chico, CA
Home Values in the Area
Average Home Value in this Area
Purchase History
| Date | Buyer | Sale Price | Title Company |
|---|---|---|---|
| Jones Benjamin E | $406,000 | Bidwell Title & Escrow Co | |
| Williams David M | $404,000 | Old Republic Title Co |
Mortgage History
| Date | Status | Borrower | Loan Amount |
|---|---|---|---|
| Open | Jones Benjamin Edward Ira | $125,000 | |
| Open | Jones Benjamin E | $414,729 | |
| Previous Owner | Williams David M | $371,710 | |
| Previous Owner | Williams David M | $363,600 |
Property History
| Date | Event | Price | Change | Sq Ft Price |
|---|---|---|---|---|
| 04/18/2016 04/18/16 | Sold | $406,000 | -0.7% | $161 / Sq Ft |
| 03/14/2016 03/14/16 | Pending | -- | -- | -- |
| 03/12/2016 03/12/16 | For Sale | $409,000 | -- | $163 / Sq Ft |
Tax History Compared to Growth
Tax History
| Year | Tax Paid | Tax Assessment Tax Assessment Total Assessment is a certain percentage of the fair market value that is determined by local assessors to be the total taxable value of land and additions on the property. | Land | Improvement |
|---|---|---|---|---|
| 2024 | $5,439 | $471,193 | $145,071 | $326,122 |
| 2023 | $5,377 | $461,955 | $142,227 | $319,728 |
| 2022 | $5,499 | $452,898 | $139,439 | $313,459 |
| 2021 | $5,408 | $444,018 | $136,705 | $307,313 |
| 2020 | $5,223 | $439,466 | $135,304 | $304,162 |
| 2019 | $5,052 | $430,850 | $132,651 | $298,199 |
| 2018 | $4,851 | $422,402 | $130,050 | $292,352 |
| 2017 | $4,668 | $414,120 | $127,500 | $286,620 |
| 2016 | $4,259 | $406,000 | $125,000 | $281,000 |
| 2015 | $3,723 | $350,000 | $110,000 | $240,000 |
| 2014 | $3,710 | $350,000 | $110,000 | $240,000 |
Agents Affiliated with this Home
-
Marisa Bauer

Seller's Agent in 2016
Marisa Bauer
Platinum Partners Real Estate
(530) 570-5507
6 in this area
165 Total Sales
-
Lisa Bristow

Seller Co-Listing Agent in 2016
Lisa Bristow
Platinum Partners Real Estate
(530) 588-1336
12 in this area
324 Total Sales
-
Kevin Etchison

Buyer's Agent in 2016
Kevin Etchison
RE/MAX
31 Total Sales
Map
Source: California Regional Multiple Listing Service (CRMLS)
MLS Number: CH16052270
APN: 006-770-033-000
- 630 Brush Creek Ln
- 3274 Tinker Creek Way
- 3297 Rogue River Dr
- 3293 Rogue River Dr
- 7 Abbott Cir
- 3445 Chamberlain Run
- 3460 Rogue River Dr
- 3500 Rogue River Dr
- 3471 Peerless Ln
- 3498 Bamboo Orchard Dr
- 3549 Esplanade Unit 402
- 3549 Esplanade Unit 249
- 0 Bell Estates Dr
- 324 Crater Lake Dr
- 3171 Eagle Lake Ct
- 156 Greenfield Dr
- 610 Tandy Ct
- 3156 Esplanade Unit 254
- 3156 Esplanade Unit 315
- 3156 Esplanade Unit 298
- 629 Burnt Ranch Way
- 631 Burnt Ranch Way Unit 390
- 631 Burnt Ranch Way
- 635 Burnt Ranch Way
- 3111 Tule River Way
- 3158 Rogue River Dr
- 3109 Tule River Way
- 3162 Rogue River Dr
- 3115 Tule River Way
- 624 Burnt Ranch Way
- 628 Burnt Ranch Way
- 3105 Tule River Way Unit 385
- 3105 Tule River Way
- 620 Burnt Ranch Way
- 632 Burnt Ranch Way
- 643 Burnt Ranch Way
- 636 Burnt Ranch Way
- 3101 Tule River Way Unit 384
- 3101 Tule River Way
- 546 Burnt Ranch Way Unit 345
