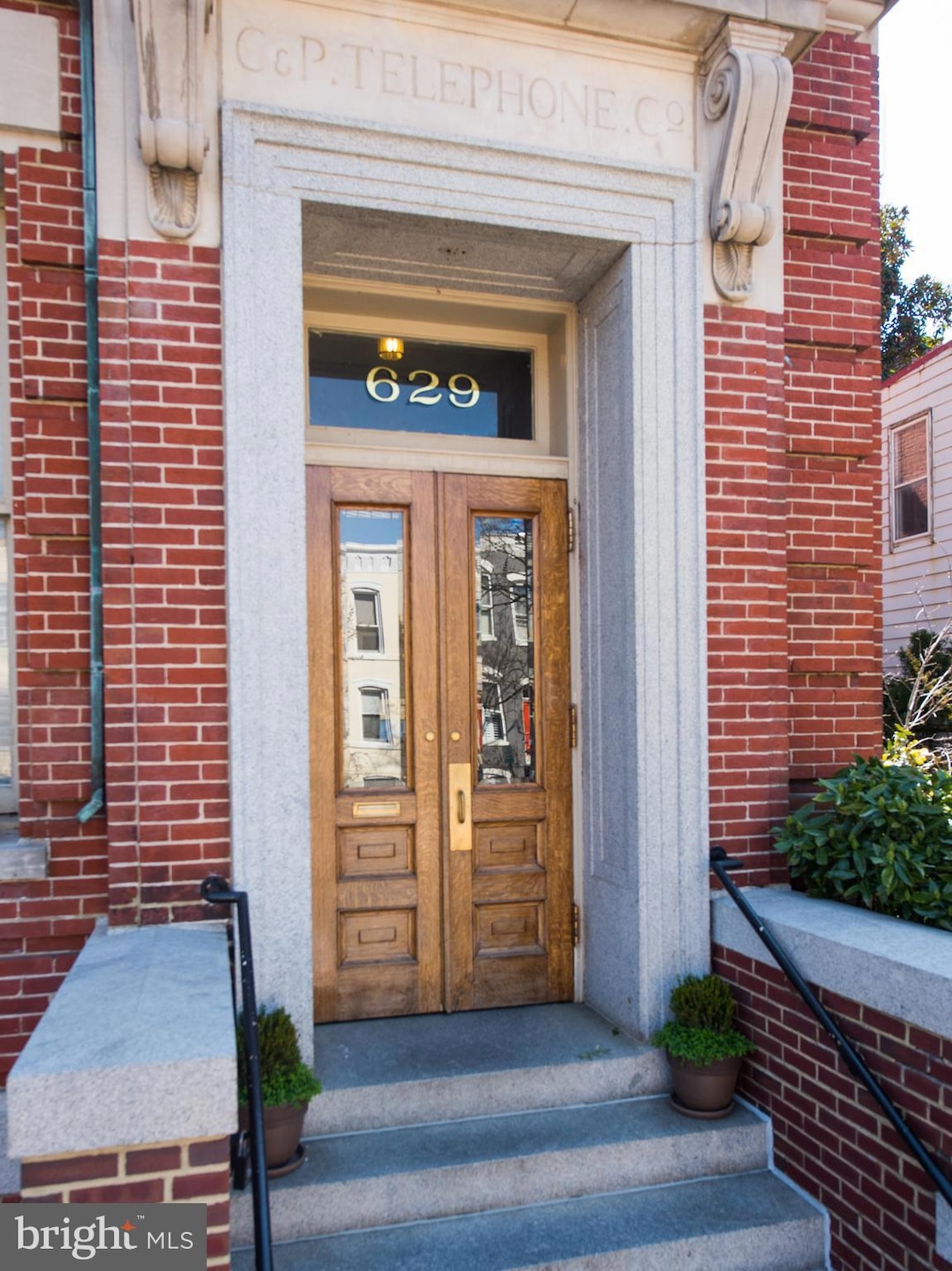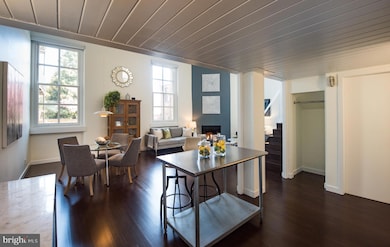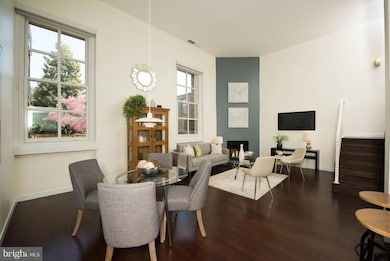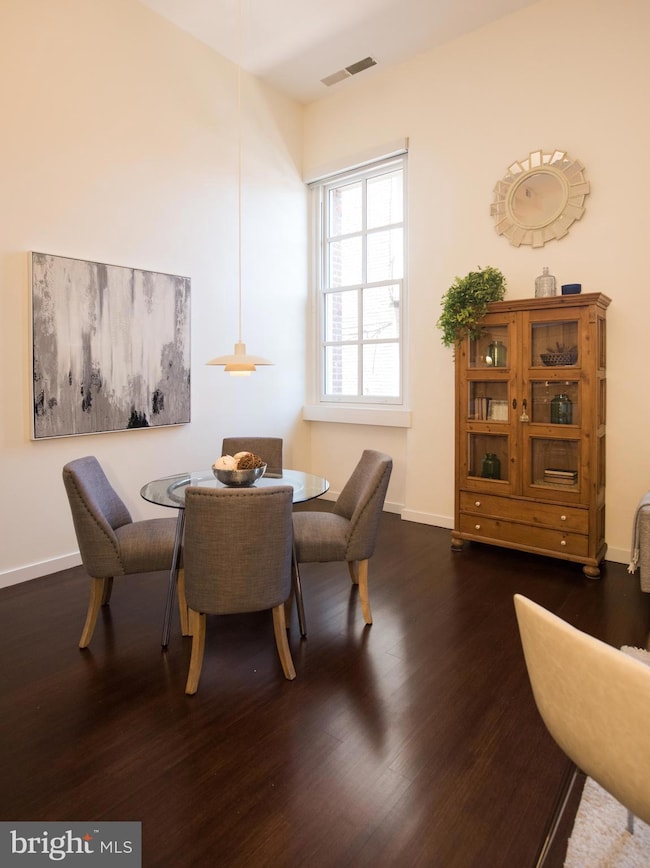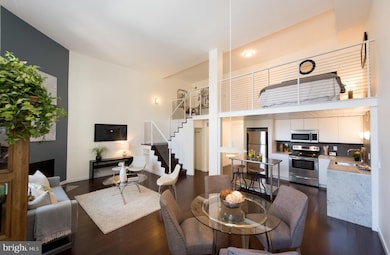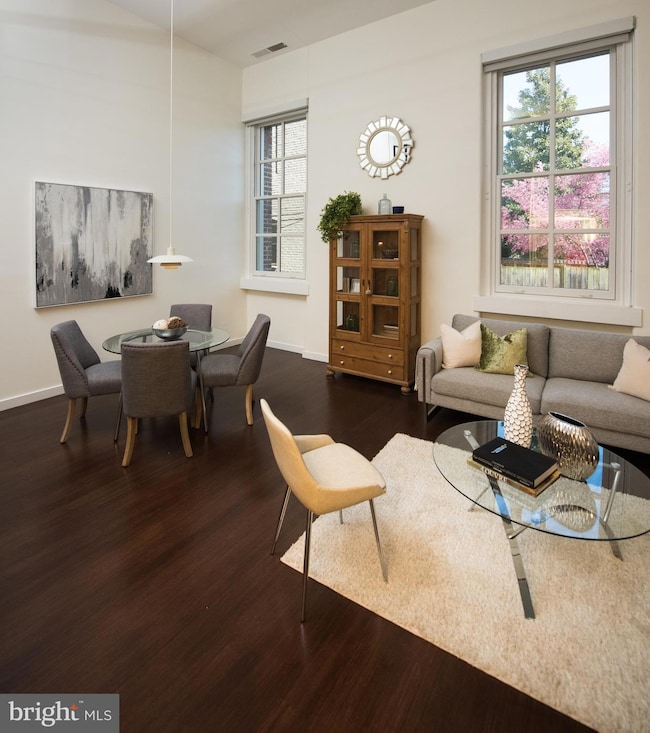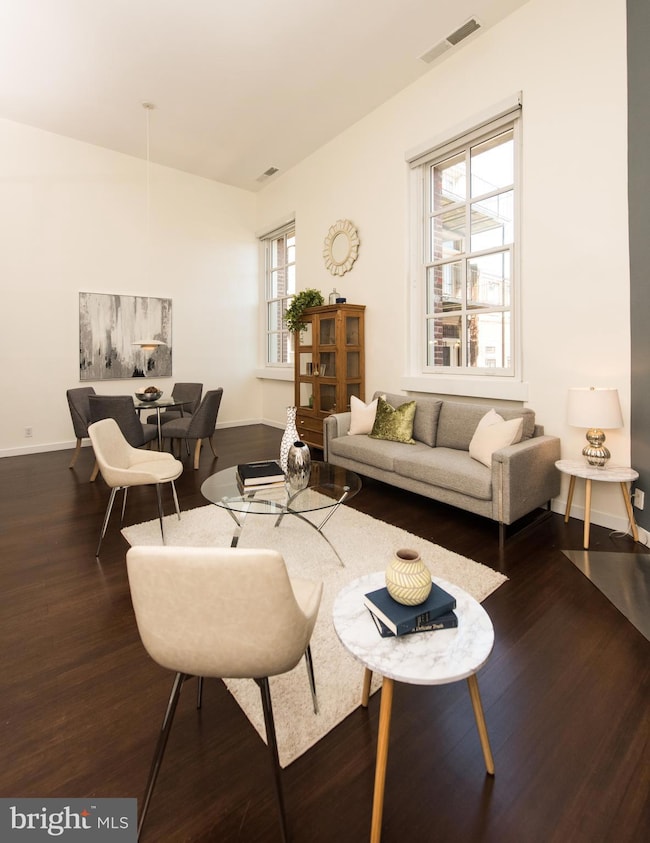629 Constitution Ave NE Unit 104 Washington, DC 20002
Capitol Hill NeighborhoodHighlights
- City View
- Open Floorplan
- Wood Flooring
- Watkins Elementary School Rated A-
- Contemporary Architecture
- 4-minute walk to Stanton Park
About This Home
This condo is a Capitol Hill charmer! Just six blocks to the Capitol and Eastern Market, the unit boasts 14 foot ceilings with 8 foot windows, a lofted bedroom space with large closets and in unit laundry. 1 year old HVAC system installed, a decorative fireplace, great kitchen space open to entertaining space, and euro styled bathroom.
Just blocks from Stanton Park and Lincoln Park, it's an easy walk to the Supreme Court, Congressional offices, Eastern Market, Union Station, and Union Market. Please contact Gaby Cruz (alt listing agent) for showings.
Condo Details
Home Type
- Condominium
Est. Annual Taxes
- $3,527
Year Built
- Built in 1908
HOA Fees
- $371 Monthly HOA Fees
Parking
- On-Street Parking
Home Design
- Contemporary Architecture
- Brick Exterior Construction
Interior Spaces
- 835 Sq Ft Home
- Property has 2 Levels
- Open Floorplan
- 1 Fireplace
- Double Pane Windows
- Combination Kitchen and Living
- Wood Flooring
- City Views
- Intercom
Kitchen
- Electric Oven or Range
- Microwave
- Dishwasher
- Upgraded Countertops
- Disposal
Bedrooms and Bathrooms
- 1 Bedroom
- 1 Full Bathroom
Laundry
- Laundry in unit
- Dryer
- Washer
Location
- Urban Location
Utilities
- Forced Air Heating and Cooling System
- Electric Water Heater
Listing and Financial Details
- Residential Lease
- Security Deposit $2,800
- $400 Move-In Fee
- Tenant pays for electricity, gas, internet
- The owner pays for real estate taxes, association fees
- No Smoking Allowed
- 9-Month Min and 24-Month Max Lease Term
- Available 9/1/25
- Assessor Parcel Number 0867//2010
Community Details
Overview
- Association fees include common area maintenance, exterior building maintenance, management, insurance, water
- Low-Rise Condominium
- C & P Telephone Company Condo Community
- Capitol Hill Subdivision
Amenities
- Elevator
Pet Policy
- No Pets Allowed
Map
Source: Bright MLS
MLS Number: DCDC2211696
APN: 0867-2010
- 637 Constitution Ave NE
- 628 A St NE
- 625 Massachusetts Ave NE
- 21 7th St NE
- 642 E Capitol St NE
- 515 Constitution Ave NE
- 516 A St NE Unit 205
- 505 Constitution Ave NE
- 113 5th St NE
- 237 8th St NE
- 251 8th St NE
- 311 7th St NE Unit 5
- 609 Maryland Ave NE Unit 4
- 300 8th St NE Unit 102
- 18 9th St NE Unit 207
- 659 Maryland Ave NE
- 6 7th St SE
- 326 8th St NE Unit 402
- 323 8th St NE
- 424 E Capitol St NE Unit 2
- 650 A St NE
- 612 C St NE Unit 1
- 409 Constitution Ave NE
- 409 Constitution Ave NE
- 409 Constitution Ave NE
- 409 Constitution Ave NE
- 103 8th St NE
- 824 Constitution Ave NE Unit BASEMENT
- 251 8th St NE
- 624 Maryland Ave NE Unit 1
- 320 6th St NE
- 327 329 8th St NE Unit 8
- 314 E Capitol St NE
- 302 Maryland Ave NE Unit B
- 111 8th St SE
- 626 Independence Ave SE
- 305 C St NE Unit 104
- 133 7th St SE Unit FL0-ID819
- 133 7th St SE Unit FL1-ID820
- 133 7th St SE Unit FL3-ID822
