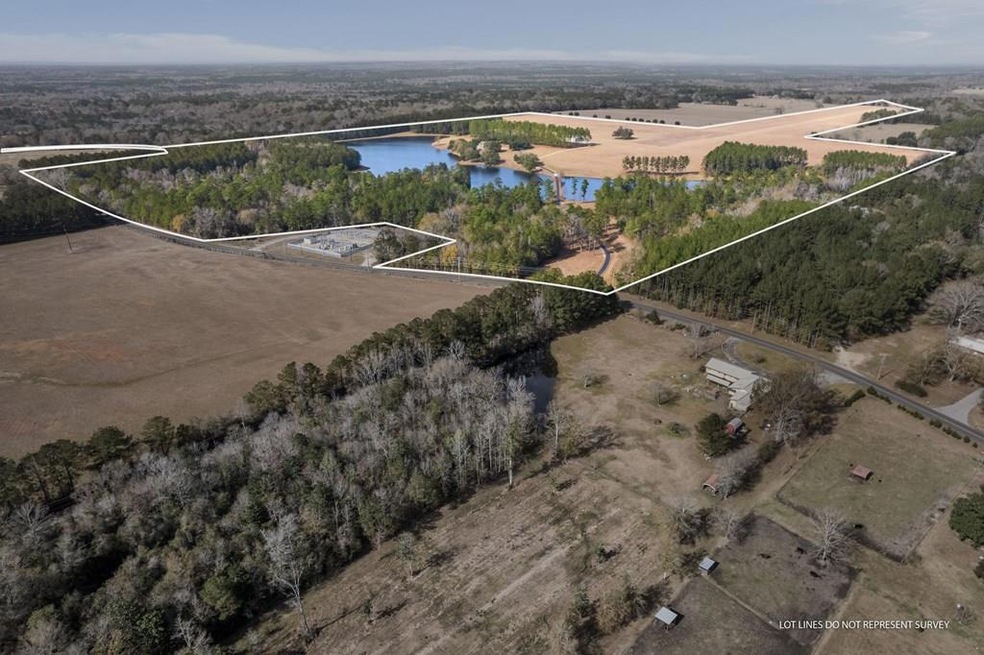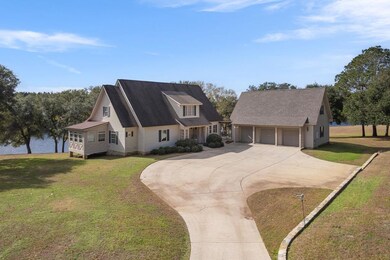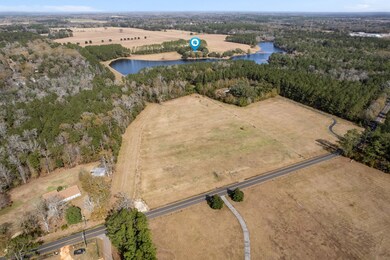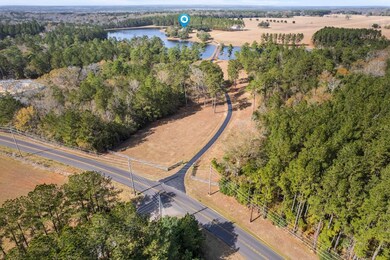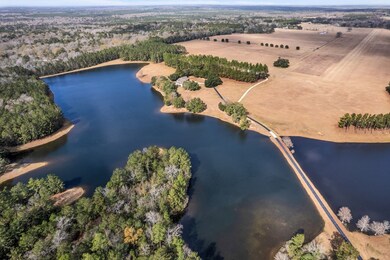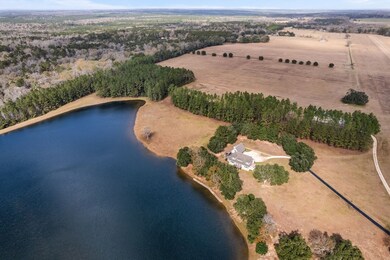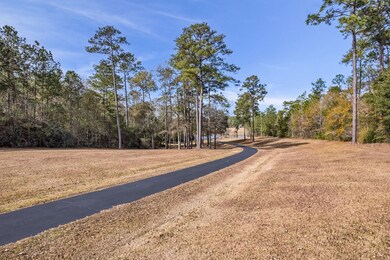
629 George Ford Rd Carriere, MS 39426
Estimated payment $19,400/month
Highlights
- Lake Front
- 200 Acre Lot
- Cathedral Ceiling
- Spa
- Deck
- Wood Flooring
About This Home
WECOME to the EPITOME of SOUTHERN CHARM & MODERN ELEGANCE. This home offers the PERFECT Blend of Comfort & Sophistication. You'll be greeted with Inviting curb appeal, huge open living space with High ceilings and a GORGEOUS gas fireplace with STUNNING Cypress Pecky Wood over the mantle, this home has 3Beds/4baths with walk-in closets, the Primary suite is a private OASIS with STUNNING en-suite that features a jetted garden tub & Separate walk in Shower. The kitchen has custom Cabinets with granite counter tops and backsplash. Three car garage, above the garage is a Heated & Cooled room. Outside features a BEAUTIFUL covered and uncovered deck to watch the STUNNING sunset over the lake. ALL this sits on 200+ Acres with a 25 +/- Acre Lake, a 3000' Grass AIRSTRIP that can be extended to 4000' , to go along with the AIRSTRIP features a 60x60 Hangar with kitchen and Bath. There is also 75 acres in Centipede Sod / 60 acres of timber. Fly your plane in & take in the BEAUTY.
Listing Agent
Templet Realty, LLC Brokerage Phone: 6017490137 License #S-53019 Listed on: 01/20/2025
Home Details
Home Type
- Single Family
Est. Annual Taxes
- $173
Year Built
- Built in 2001
Lot Details
- 200 Acre Lot
- Lake Front
- Barbed Wire
- Decorative Fence
Parking
- 3 Car Garage
Home Design
- Pillar, Post or Pier Foundation
- Slab Foundation
- Architectural Shingle Roof
- Wood Siding
- Vinyl Siding
- HardiePlank Type
Interior Spaces
- 3,415 Sq Ft Home
- 2-Story Property
- Cathedral Ceiling
- Ceiling Fan
- Gas Fireplace
- French Doors
Kitchen
- Electric Range
- Microwave
- Dishwasher
- Disposal
Flooring
- Wood
- Carpet
- Tile
Bedrooms and Bathrooms
- 3 Bedrooms
- Walk-In Closet
- Spa Bath
Laundry
- Laundry in Utility Room
- Dryer
- Washer
Outdoor Features
- Spa
- Deck
- Covered patio or porch
- Separate Outdoor Workshop
Utilities
- Central Heating and Cooling System
- Vented Exhaust Fan
- Underground Utilities
- Electric Water Heater
- Septic Tank
Community Details
- No Home Owners Association
Listing and Financial Details
- Assessor Parcel Number 17189,17190,17254,17282,17283
Map
Home Values in the Area
Average Home Value in this Area
Tax History
| Year | Tax Paid | Tax Assessment Tax Assessment Total Assessment is a certain percentage of the fair market value that is determined by local assessors to be the total taxable value of land and additions on the property. | Land | Improvement |
|---|---|---|---|---|
| 2024 | $173 | $32,038 | $0 | $0 |
| 2023 | $173 | $8,420 | $0 | $0 |
| 2022 | $1,080 | $8,479 | $0 | $0 |
| 2021 | $1,082 | $8,541 | $0 | $0 |
| 2020 | $1,048 | $8,243 | $0 | $0 |
| 2019 | $1,044 | $8,423 | $0 | $0 |
| 2018 | $1,046 | $8,488 | $0 | $0 |
| 2017 | $0 | $8,347 | $0 | $0 |
| 2016 | $970 | $8,347 | $0 | $0 |
| 2015 | -- | $8,611 | $0 | $0 |
| 2014 | -- | $8,418 | $0 | $0 |
Property History
| Date | Event | Price | Change | Sq Ft Price |
|---|---|---|---|---|
| 06/04/2025 06/04/25 | Price Changed | $3,500,000 | -5.4% | $1,025 / Sq Ft |
| 01/20/2025 01/20/25 | For Sale | $3,700,000 | -- | $1,083 / Sq Ft |
Similar Homes in Carriere, MS
Source: Pearl River County Board of REALTORS®
MLS Number: 182687
APN: 5-17-1-11-000-000-2401
- 0 George Ford Rd Unit 183575
- 0 George Ford Rd Unit 183573
- 0 George Ford Rd Unit 183572
- 27 Holcomb Carroll Rd
- 2 Hundley Rd
- 00 C W Moore Rd
- 14 C W Moore Rd
- 13 Pocahontas Ln
- 18 Pocahontas Ln
- 24 Choctaw Cir
- 18 Gould Rd
- 15 Stone Hollow Trace
- 10 Burgetown Rd
- Lot 62 Bent Creek Phase 2
- Lot 61 Bent Creek Phase 2
- Lot 60
- 8 Silver Dove Ln
- 6 Burgetown Rd
- 00 Tract # 8 Burgetown Rd
- 00 Tract # 7 Burgetown Rd
- 14 C W Moore Rd
- 19 Sutton Ln
- 700 McNeil Steep Holow Rd Unit 2
- 3 Sutton Ln
- 21 Sutton Ln
- 201 Teague St
- 201 Teague St
- 1010 Telly Rd Unit A
- 11 Hammock Rd
- 13090 Hagedorn Rd Unit D
- 715 E 6th St
- 724 Avenue F
- 319 Memphis St Unit C
- 319 Memphis St Unit A
- 319 Memphis St
- 413 Austin St
- 65087 Mitchell St
- 64579 Highway 3081 Unit G
- 245 Bald Eagle Dr
- 59448 Highway 10 Unit H
