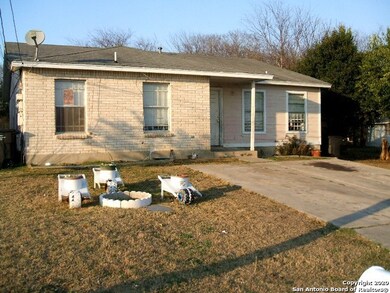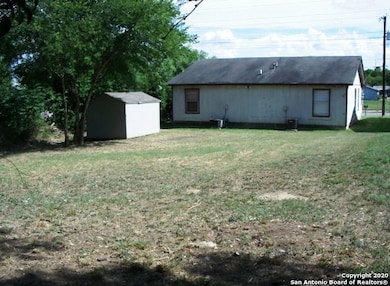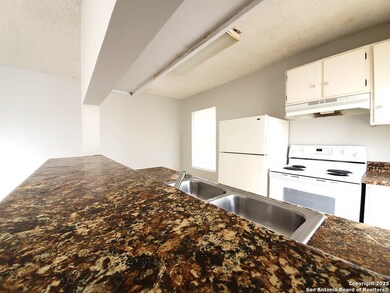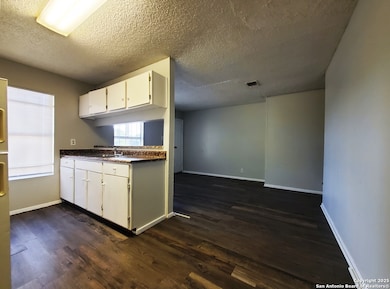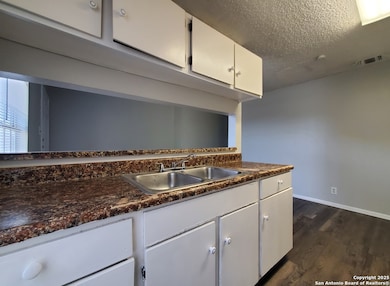629 I St Unit 2 San Antonio, TX 78220
Artesia Neighborhood
2
Beds
1
Bath
722
Sq Ft
7,405
Sq Ft Lot
Highlights
- Mature Trees
- Combination Dining and Living Room
- 1-Story Property
- Central Heating and Cooling System
- Ceiling Fan
About This Home
Two-Bed Room, One-Bath Duplex near the bus line. Includes refrigerator/freezer and stove/oven. Washer & Dryer in unit. Window coverings. Central Air & Heat. Ceiling fans in bedrooms. Porcelain bathtub with shower. Rent ($895) plus security deposit ($895) plus cleaning deposit ($250). Application Fee of $75/adult for background check, income verification, and rental history. $100 one-time fee per pet; 12-month lease minimum. Tenant pays the electricity, water, sewer utilities, and lawn maintenance fee.
Home Details
Home Type
- Single Family
Year Built
- Built in 1986
Lot Details
- 7,405 Sq Ft Lot
- Lot Dimensions: 50
- Mature Trees
Home Design
- Brick Exterior Construction
- Slab Foundation
- Composition Roof
Interior Spaces
- 722 Sq Ft Home
- 1-Story Property
- Ceiling Fan
- Window Treatments
- Combination Dining and Living Room
- Linoleum Flooring
- Fire and Smoke Detector
- Stove
Bedrooms and Bathrooms
- 2 Bedrooms
- 1 Full Bathroom
Laundry
- Laundry on main level
- Laundry Tub
- Washer Hookup
Utilities
- Central Heating and Cooling System
- Electric Water Heater
Community Details
- Wheatley Heights Subdivision
Listing and Financial Details
- Rent includes noinc
- Assessor Parcel Number 102920170260
Map
Source: San Antonio Board of REALTORS®
MLS Number: 1832052
Nearby Homes
- 627 I St Unit 1
- 631 J St Unit Apartment 1
- 516 J St
- 610 Pecan Valley Dr
- 138 Dorie St
- 163 Day Rd
- 2979 Martin Luther King Dr Unit 3
- 235 Jemison St Unit 2201
- 550 Lincolnshire Dr
- 1360 Essex St
- 1836 Aransas Ave
- 515 Clark Ave
- 430 Ferris Ave
- 1336 Rigsby Ave Unit 1
- 1827 E Highland Blvd
- 1829 E Highland Blvd
- 115 San Salvador Ave
- 311 Spriggsdale Ave
- 928 Hedges St
- 1331 Avant Ave Unit 1

