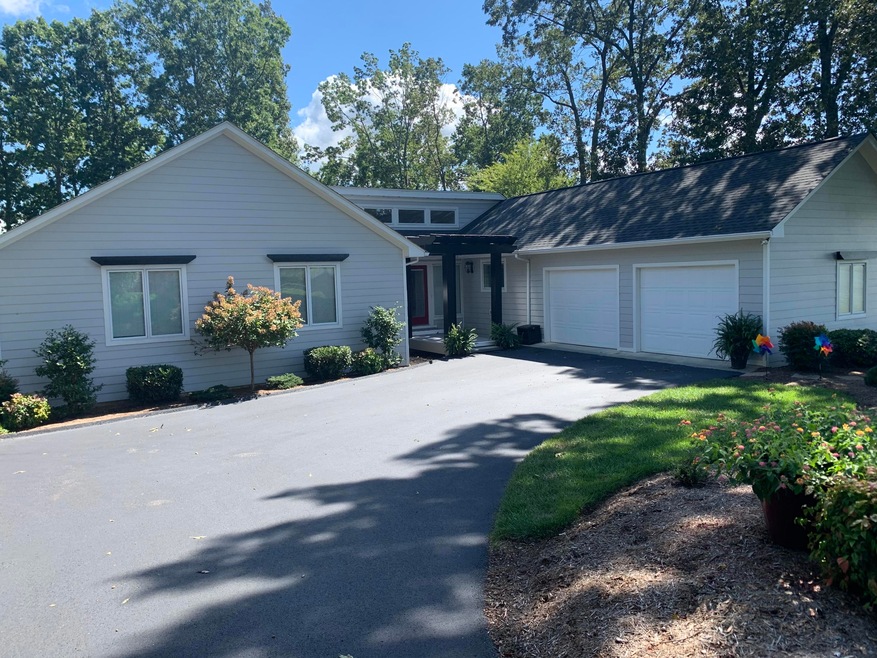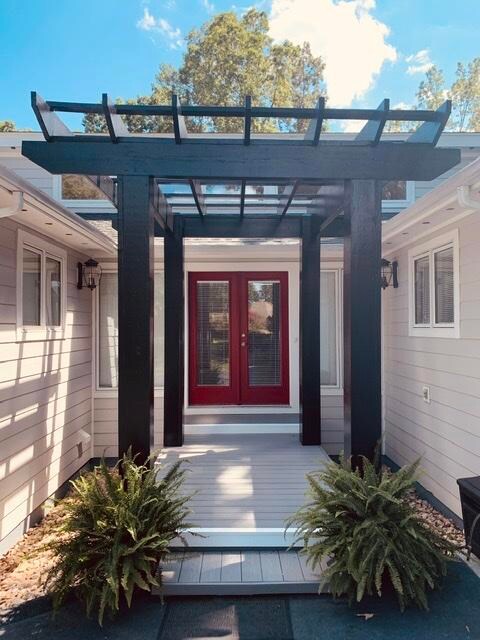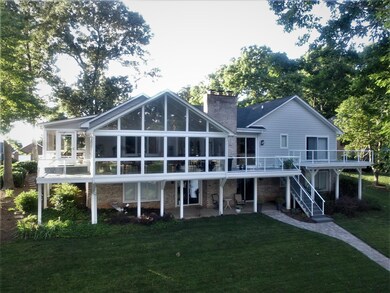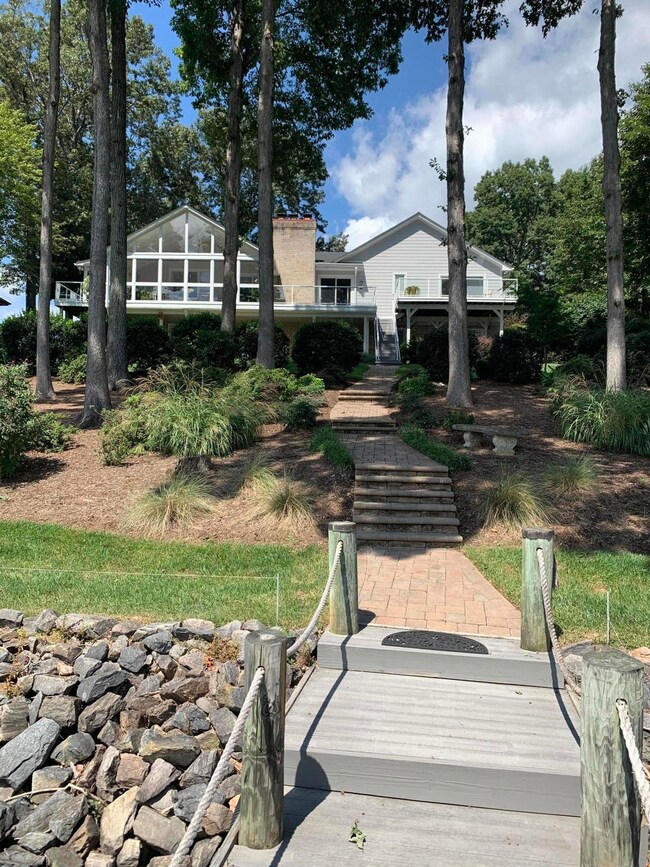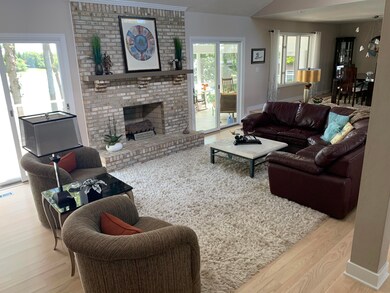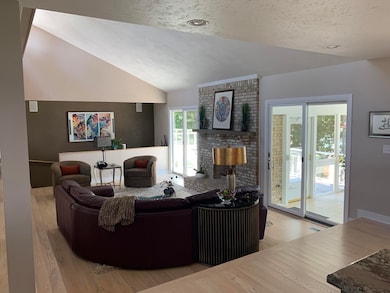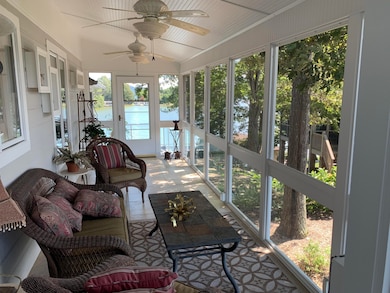
629 Island Pointe Ln Moneta, VA 24121
Highlights
- 110 Feet of Waterfront
- Lake View
- Contemporary Architecture
- 1 Dock Slip
- Deck
- Family Room with Fireplace
About This Home
As of October 2020Former Charity Home Tour home with incredible views and totally updated. One floor living w/ ash hardwood throughout and lake views from every room. Gourmet kitchen with Thermador appliances, spanish cabinets, large double pantries along with a wet bar. Large Master Bedroom with built in drawers, cabinets, versatile hanging closets along with a washer and dryer. Master Bath has walk-in shower, his & her sinks, and plenty of storage. Bedroom #2 is currently used as a TV Room and office. The views are incredible and there are 2 separate screened porches to capture the cool breezy nights and spectacular sunsets. Lower level has family room, gas fireplace, slate floors with another wet bar. There are 2 large bedrooms with adjoining tiled and fully updated bathrooms.
Home Details
Home Type
- Single Family
Est. Annual Taxes
- $5,227
Year Built
- Built in 1990
Lot Details
- 0.56 Acre Lot
- 110 Feet of Waterfront
- Gentle Sloping Lot
- Property is zoned R1
HOA Fees
- $82 Monthly HOA Fees
Home Design
- Contemporary Architecture
Interior Spaces
- Wet Bar
- Cathedral Ceiling
- Ceiling Fan
- Gas Log Fireplace
- Fireplace Features Masonry
- Drapes & Rods
- Family Room with Fireplace
- 2 Fireplaces
- Living Room with Fireplace
- Screened Porch
- Lake Views
Kitchen
- Built-In Oven
- Gas Range
- Dishwasher
- Disposal
Bedrooms and Bathrooms
- 4 Bedrooms | 2 Main Level Bedrooms
- Walk-In Closet
Laundry
- Laundry on main level
- Dryer
Basement
- Walk-Out Basement
- Basement Fills Entire Space Under The House
Parking
- 2 Car Attached Garage
- 6 Open Parking Spaces
- Garage Door Opener
- Assigned Parking
Outdoor Features
- Personal Watercraft Lift
- Party Deck
- Rip-Rap
- Boat Hoist or Davit
- 1 Dock Slip
- Covered Dock
- Deck
- Patio
- Outdoor Gas Grill
Schools
- Dudley Elementary School
- Ben Franklin Middle School
- Franklin County High School
Utilities
- Central Air
- Heat Pump System
- Underground Utilities
- Electric Water Heater
- Cable TV Available
Listing and Financial Details
- Tax Lot 24
Community Details
Overview
- Maureen Baker Association
- Waverly Subdivision
Recreation
- Tennis Courts
- Community Pool
Ownership History
Purchase Details
Home Financials for this Owner
Home Financials are based on the most recent Mortgage that was taken out on this home.Similar Homes in the area
Home Values in the Area
Average Home Value in this Area
Purchase History
| Date | Type | Sale Price | Title Company |
|---|---|---|---|
| Special Warranty Deed | $680,000 | Acquest Title Services Llc |
Mortgage History
| Date | Status | Loan Amount | Loan Type |
|---|---|---|---|
| Open | $499,000 | Adjustable Rate Mortgage/ARM | |
| Closed | $100,000 | Credit Line Revolving | |
| Closed | $430,000 | New Conventional | |
| Previous Owner | $960,000 | Adjustable Rate Mortgage/ARM | |
| Previous Owner | $240,000 | Credit Line Revolving |
Property History
| Date | Event | Price | Change | Sq Ft Price |
|---|---|---|---|---|
| 10/19/2020 10/19/20 | Sold | $1,100,000 | +2.3% | $262 / Sq Ft |
| 09/01/2020 09/01/20 | Pending | -- | -- | -- |
| 08/30/2020 08/30/20 | For Sale | $1,075,000 | +58.1% | $256 / Sq Ft |
| 08/09/2013 08/09/13 | Sold | $680,000 | -1.4% | $164 / Sq Ft |
| 07/12/2013 07/12/13 | Pending | -- | -- | -- |
| 04/08/2013 04/08/13 | For Sale | $689,900 | -- | $166 / Sq Ft |
Tax History Compared to Growth
Tax History
| Year | Tax Paid | Tax Assessment Tax Assessment Total Assessment is a certain percentage of the fair market value that is determined by local assessors to be the total taxable value of land and additions on the property. | Land | Improvement |
|---|---|---|---|---|
| 2024 | $5,340 | $1,241,800 | $345,000 | $896,800 |
| 2023 | $5,061 | $829,700 | $340,000 | $489,700 |
| 2022 | $5,061 | $829,700 | $340,000 | $489,700 |
| 2021 | $5,061 | $829,700 | $340,000 | $489,700 |
| 2020 | $5,061 | $829,700 | $340,000 | $489,700 |
| 2019 | $4,925 | $807,400 | $340,000 | $467,400 |
| 2018 | $4,925 | $807,400 | $340,000 | $467,400 |
| 2017 | $4,441 | $844,800 | $340,000 | $504,800 |
| 2016 | $4,441 | $844,800 | $340,000 | $504,800 |
| 2015 | -- | $844,800 | $340,000 | $504,800 |
| 2014 | -- | $844,800 | $340,000 | $504,800 |
| 2013 | -- | $844,800 | $340,000 | $504,800 |
Agents Affiliated with this Home
-
D
Buyer's Agent in 2020
Diana Salyer
WAINWRIGHT & CO., REALTORS(r)- LAKE
(540) 761-8667
15 in this area
49 Total Sales
Map
Source: Roanoke Valley Association of REALTORS®
MLS Number: 872844
APN: 0481002400
- 549 Island Pointe Ln
- 574 Waverly Ln
- 20 Waverly Ct
- 350 Tracy Dr
- Lot 36 Smokehouse Rd
- 308 Buck Run Dr
- Lot 40 Harbour Crossing Dr
- Lot 18 Farm Dr
- Lot 19 Farm Dr
- Lot 35 Harbour Crossing Dr
- Lot 30 Harbour Crossing Dr
- Lot 29 Harbour Crossing Dr
- 188 Buck Run Dr
- 6478 Scruggs Rd
- 6450 Scruggs Rd
- 100 Surber Dr
- Lot 88 Shelter Cove Dr
- 200 Surber Dr
- Lot 34 Pine Bay Dr
- 20 Brooke Dr
