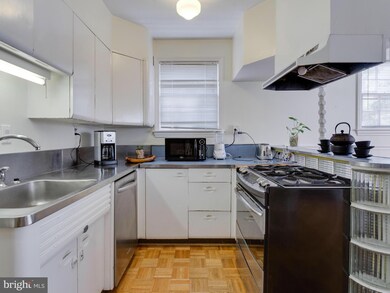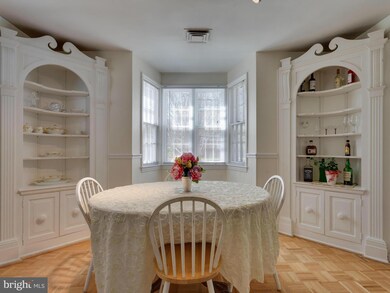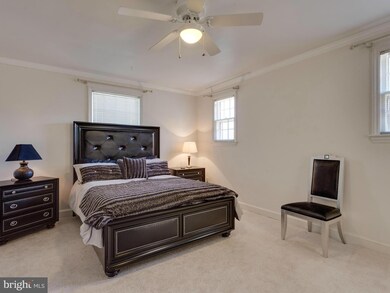
629 N Illinois St Arlington, VA 22205
Bluemont NeighborhoodHighlights
- Traditional Floor Plan
- Rambler Architecture
- Attic
- Ashlawn Elementary School Rated A
- Main Floor Bedroom
- Mud Room
About This Home
As of July 2014One Level Living! Spacious eat-in kitchen w/deco glass block, built-in china cabinets & bay window! Flexible layout - variety of uses to the rooms. Detached garage, large mudroom. Plenty of closet space & attic storage. New carpet and HVAC. Bluemont Trail at end of cul-de-sac - 1.2 mi to Ballston Metro. Reduced $17,000 for quick sale.Seller transferred.
Last Agent to Sell the Property
Samson Properties License #0225049467 Listed on: 04/01/2014

Last Buyer's Agent
Wade Sturdivant
I-Agent Realty Incorporated License #MRIS:3005347
Home Details
Home Type
- Single Family
Est. Annual Taxes
- $5,317
Year Built
- Built in 1948
Lot Details
- 7,200 Sq Ft Lot
- Back Yard Fenced
- Property is in very good condition
- Property is zoned R-6
Parking
- 1 Car Detached Garage
- Off-Street Parking
Home Design
- Rambler Architecture
- Brick Exterior Construction
- Plaster Walls
- Asbestos Shingle Roof
Interior Spaces
- 1,992 Sq Ft Home
- Property has 1 Level
- Traditional Floor Plan
- Built-In Features
- Ceiling Fan
- Bay Window
- Window Screens
- Mud Room
- Entrance Foyer
- Family Room
- Living Room
- Dining Room
- Attic
Kitchen
- Eat-In Galley Kitchen
- Breakfast Area or Nook
- Gas Oven or Range
- Ice Maker
- Dishwasher
- Disposal
Bedrooms and Bathrooms
- 2 Main Level Bedrooms
- En-Suite Primary Bedroom
- En-Suite Bathroom
- 2 Full Bathrooms
Laundry
- Laundry Room
- Washer and Dryer Hookup
Outdoor Features
- Patio
- Shed
- Porch
Utilities
- Forced Air Heating and Cooling System
- Heat Pump System
- Vented Exhaust Fan
- Natural Gas Water Heater
- Cable TV Available
Community Details
- No Home Owners Association
- Brandon Village Subdivision
Listing and Financial Details
- Tax Lot 46
- Assessor Parcel Number 13-033-007
Ownership History
Purchase Details
Home Financials for this Owner
Home Financials are based on the most recent Mortgage that was taken out on this home.Purchase Details
Home Financials for this Owner
Home Financials are based on the most recent Mortgage that was taken out on this home.Purchase Details
Home Financials for this Owner
Home Financials are based on the most recent Mortgage that was taken out on this home.Purchase Details
Home Financials for this Owner
Home Financials are based on the most recent Mortgage that was taken out on this home.Purchase Details
Home Financials for this Owner
Home Financials are based on the most recent Mortgage that was taken out on this home.Similar Homes in the area
Home Values in the Area
Average Home Value in this Area
Purchase History
| Date | Type | Sale Price | Title Company |
|---|---|---|---|
| Warranty Deed | $715,000 | -- | |
| Warranty Deed | $673,500 | -- | |
| Warranty Deed | $625,000 | -- | |
| Warranty Deed | $614,000 | -- | |
| Deed | $229,950 | -- |
Mortgage History
| Date | Status | Loan Amount | Loan Type |
|---|---|---|---|
| Open | $572,000 | New Conventional | |
| Previous Owner | $661,300 | FHA | |
| Previous Owner | $562,500 | New Conventional | |
| Previous Owner | $61,400 | New Conventional | |
| Previous Owner | $491,200 | New Conventional | |
| Previous Owner | $183,950 | New Conventional |
Property History
| Date | Event | Price | Change | Sq Ft Price |
|---|---|---|---|---|
| 06/27/2025 06/27/25 | For Sale | $1,650,000 | +130.8% | $471 / Sq Ft |
| 07/16/2014 07/16/14 | Sold | $715,000 | -3.1% | $359 / Sq Ft |
| 06/04/2014 06/04/14 | Pending | -- | -- | -- |
| 04/21/2014 04/21/14 | Price Changed | $738,000 | -2.3% | $370 / Sq Ft |
| 04/01/2014 04/01/14 | For Sale | $755,000 | +12.1% | $379 / Sq Ft |
| 04/30/2013 04/30/13 | Sold | $673,500 | +0.8% | $338 / Sq Ft |
| 03/26/2013 03/26/13 | Pending | -- | -- | -- |
| 03/22/2013 03/22/13 | For Sale | $668,000 | +6.9% | $335 / Sq Ft |
| 03/02/2012 03/02/12 | Sold | $625,000 | 0.0% | $314 / Sq Ft |
| 02/07/2012 02/07/12 | Pending | -- | -- | -- |
| 02/01/2012 02/01/12 | For Sale | $625,000 | -- | $314 / Sq Ft |
Tax History Compared to Growth
Tax History
| Year | Tax Paid | Tax Assessment Tax Assessment Total Assessment is a certain percentage of the fair market value that is determined by local assessors to be the total taxable value of land and additions on the property. | Land | Improvement |
|---|---|---|---|---|
| 2025 | $12,182 | $1,179,300 | $749,500 | $429,800 |
| 2024 | $11,742 | $1,136,700 | $749,500 | $387,200 |
| 2023 | $11,457 | $1,112,300 | $749,500 | $362,800 |
| 2022 | $10,922 | $1,060,400 | $694,500 | $365,900 |
| 2021 | $10,230 | $993,200 | $627,300 | $365,900 |
| 2020 | $9,780 | $953,200 | $586,500 | $366,700 |
| 2019 | $9,368 | $913,100 | $561,000 | $352,100 |
| 2018 | $6,648 | $678,100 | $545,700 | $132,400 |
| 2017 | $6,566 | $652,700 | $515,100 | $137,600 |
| 2016 | $6,474 | $653,300 | $504,900 | $148,400 |
| 2015 | $6,811 | $683,800 | $494,700 | $189,100 |
| 2014 | $5,844 | $586,700 | $469,200 | $117,500 |
Agents Affiliated with this Home
-
Elizabeth Twigg

Seller's Agent in 2025
Elizabeth Twigg
McEnearney Associates
(703) 967-4391
23 in this area
206 Total Sales
-
Linda Blanken

Seller's Agent in 2014
Linda Blanken
Samson Properties
(703) 378-8810
2 Total Sales
-
W
Buyer's Agent in 2014
Wade Sturdivant
I-Agent Realty Incorporated
-
Janet Scaffido

Seller's Agent in 2013
Janet Scaffido
Long & Foster
(703) 403-3337
2 Total Sales
-
Carole Schweitzer

Seller's Agent in 2012
Carole Schweitzer
Weichert Corporate
(703) 475-8494
7 Total Sales
Map
Source: Bright MLS
MLS Number: 1001588739
APN: 13-033-007
- 5630 8th St N
- 5634 8th Rd N
- 519 N Florida St
- 621 N Kensington St
- 830 N Kensington St
- 824 N Edison St
- 104 N Galveston St
- 866 N Arlington Mill Dr
- 5915 5th Rd N
- 5019 10th St N
- 809 N Abingdon St
- 834 N Abingdon St
- 5600 11th St N
- 1012 N George Mason Dr
- 790 N Wakefield St
- 1114 N Harrison St
- 866 N Abingdon St
- 711 N Wakefield St
- 4516 4th Rd N
- 5018 11th St N






