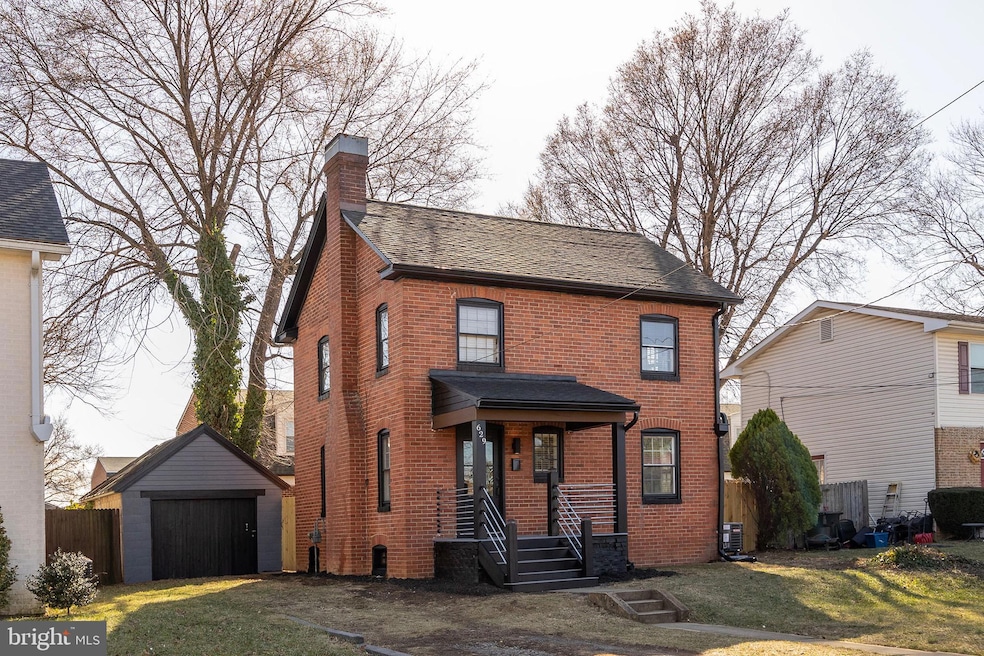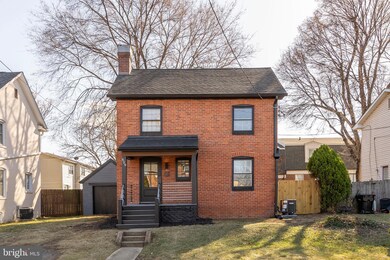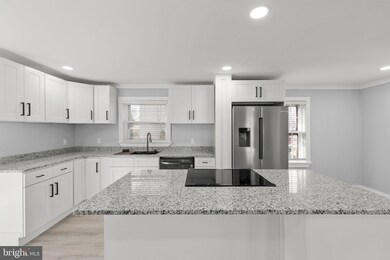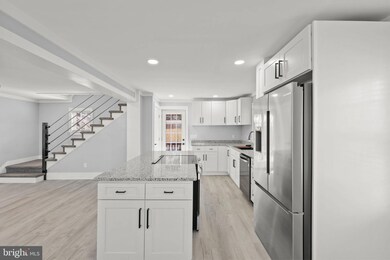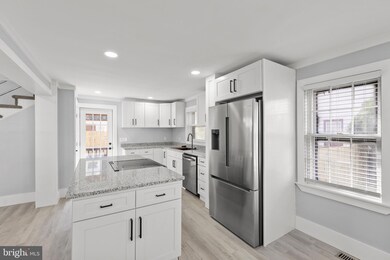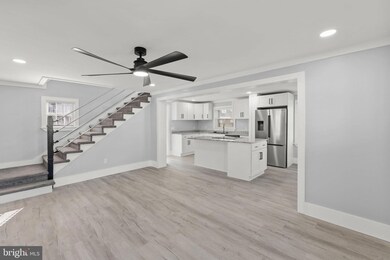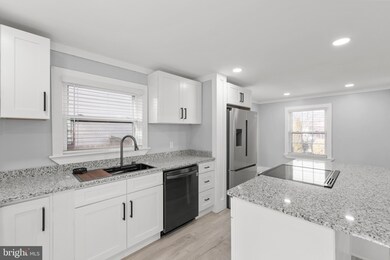
629 National Ave Winchester, VA 22601
Highlights
- Open Floorplan
- 1 Fireplace
- Stainless Steel Appliances
- Colonial Architecture
- No HOA
- 1 Car Detached Garage
About This Home
As of May 2025Welcome to this newly updated home in a prime Winchester City location, where modern style meets everyday convenience. Featuring an open floor plan on the main level, this 2-bedroom, 1-bath home offers spacious bedrooms and a sleek, modern bathroom with bright finishes. The kitchen is designed for both style and function, complete with granite countertops, soft-close cabinetry, and stunning stainless steel appliances. The deep sink comes with multiple accessories, making cooking effortless. A full basement provides endless possibilities—whether for storage, a home gym, or additional living space. Outside, the fully fenced backyard offers privacy, while the detached garage adds convenience. Located just minutes from downtown Winchester’s shops and restaurants, this home is also ideal for commuters with easy access to Route 7, I-81, and Route 37. Jim Barnett Park and the post office are just steps away, adding to the unbeatable location. Don’t miss the opportunity to own this move-in-ready home!
Last Agent to Sell the Property
ERA Oakcrest Realty, Inc. License #WVS230302734 Listed on: 03/08/2025

Home Details
Home Type
- Single Family
Est. Annual Taxes
- $1,435
Year Built
- Built in 1941
Lot Details
- 5,489 Sq Ft Lot
- Property is Fully Fenced
- Wood Fence
- Board Fence
- Property is zoned MR
Parking
- 1 Car Detached Garage
- Front Facing Garage
- Driveway
- On-Street Parking
Home Design
- Colonial Architecture
- Brick Exterior Construction
- Shingle Roof
- Concrete Perimeter Foundation
Interior Spaces
- Property has 3 Levels
- Open Floorplan
- Ceiling Fan
- Recessed Lighting
- 1 Fireplace
- Family Room Off Kitchen
Kitchen
- Eat-In Kitchen
- Electric Oven or Range
- Dishwasher
- Stainless Steel Appliances
- Kitchen Island
Flooring
- Carpet
- Luxury Vinyl Plank Tile
Bedrooms and Bathrooms
- 2 Bedrooms
- 1 Full Bathroom
Basement
- Basement Fills Entire Space Under The House
- Laundry in Basement
Utilities
- Central Heating and Cooling System
- Electric Water Heater
Community Details
- No Home Owners Association
- Winchester City Subdivision
Listing and Financial Details
- Tax Lot 3D
- Assessor Parcel Number 195-01-A- 3D-
Ownership History
Purchase Details
Home Financials for this Owner
Home Financials are based on the most recent Mortgage that was taken out on this home.Purchase Details
Home Financials for this Owner
Home Financials are based on the most recent Mortgage that was taken out on this home.Purchase Details
Purchase Details
Purchase Details
Home Financials for this Owner
Home Financials are based on the most recent Mortgage that was taken out on this home.Similar Homes in Winchester, VA
Home Values in the Area
Average Home Value in this Area
Purchase History
| Date | Type | Sale Price | Title Company |
|---|---|---|---|
| Deed | $325,000 | Titan Title | |
| Deed | $205,000 | None Listed On Document | |
| Deed | -- | -- | |
| Foreclosure Deed | $87,000 | Title Resources Guaranty | |
| Deed | $165,000 | None Available |
Mortgage History
| Date | Status | Loan Amount | Loan Type |
|---|---|---|---|
| Open | $319,113 | FHA | |
| Previous Owner | $165,000 | New Conventional |
Property History
| Date | Event | Price | Change | Sq Ft Price |
|---|---|---|---|---|
| 05/30/2025 05/30/25 | Sold | $325,000 | +3.2% | $308 / Sq Ft |
| 04/28/2025 04/28/25 | Price Changed | $314,900 | -4.5% | $298 / Sq Ft |
| 03/08/2025 03/08/25 | For Sale | $329,900 | +60.9% | $312 / Sq Ft |
| 10/15/2024 10/15/24 | Sold | $205,000 | +2.6% | $194 / Sq Ft |
| 09/30/2024 09/30/24 | Pending | -- | -- | -- |
| 09/27/2024 09/27/24 | For Sale | $199,900 | 0.0% | $189 / Sq Ft |
| 01/11/2020 01/11/20 | Rented | $1,000 | 0.0% | -- |
| 12/13/2019 12/13/19 | For Rent | $1,000 | 0.0% | -- |
| 09/01/2019 09/01/19 | Under Contract | -- | -- | -- |
| 08/31/2019 08/31/19 | Rented | $1,000 | 0.0% | -- |
| 08/27/2019 08/27/19 | For Rent | $1,000 | -- | -- |
Tax History Compared to Growth
Tax History
| Year | Tax Paid | Tax Assessment Tax Assessment Total Assessment is a certain percentage of the fair market value that is determined by local assessors to be the total taxable value of land and additions on the property. | Land | Improvement |
|---|---|---|---|---|
| 2025 | -- | $231,500 | $54,000 | $177,500 |
| 2024 | $0 | $207,300 | $54,000 | $153,300 |
| 2023 | $1,721 | $207,300 | $54,000 | $153,300 |
| 2022 | $1,435 | $154,300 | $54,000 | $100,300 |
| 2021 | $1,435 | $154,300 | $54,000 | $100,300 |
| 2020 | $1,232 | $132,500 | $54,000 | $78,500 |
| 2019 | $1,232 | $132,500 | $54,000 | $78,500 |
| 2018 | $1,167 | $128,200 | $54,000 | $74,200 |
| 2017 | $1,047 | $128,200 | $54,000 | $74,200 |
| 2016 | $1,047 | $115,100 | $54,000 | $61,100 |
| 2015 | $1,047 | $115,100 | $54,000 | $61,100 |
| 2014 | $970 | $102,100 | $54,000 | $48,100 |
Agents Affiliated with this Home
-
Elizabeth Carroll

Seller's Agent in 2025
Elizabeth Carroll
ERA Oakcrest Realty, Inc.
(540) 398-6788
22 in this area
27 Total Sales
-
Alba Martinez

Buyer's Agent in 2025
Alba Martinez
BHHS PenFed (actual)
(703) 839-5600
1 in this area
43 Total Sales
-
Liz Owings

Seller's Agent in 2024
Liz Owings
RE/MAX
(540) 533-5503
20 in this area
54 Total Sales
-
Carolyn Waymack

Seller's Agent in 2020
Carolyn Waymack
Crum Realty, Inc.
(540) 539-5293
8 in this area
20 Total Sales
Map
Source: Bright MLS
MLS Number: VAWI2007258
APN: 195-01-A-3D
- 221 Boyd Ave
- 208 Kimberly Way
- 117 Boone Ct
- 684 Berryville Ave
- 601 Grove St
- 233 Molden Dr
- 723 Berryville Ave
- 381 National Ave
- 412 Fairview Ave
- 369 Charles St
- 116 S Pleasant Valley Rd
- 127 S Euclid Ave
- 811 Berryville Ave
- 910 Franklin St
- 711 E Cork St
- 601 Fairview Ave
- 320 Highland Ave
- 946 Franklin St
- 229 S Pleasant Valley Rd
- 419 1/2 Highland Ave
