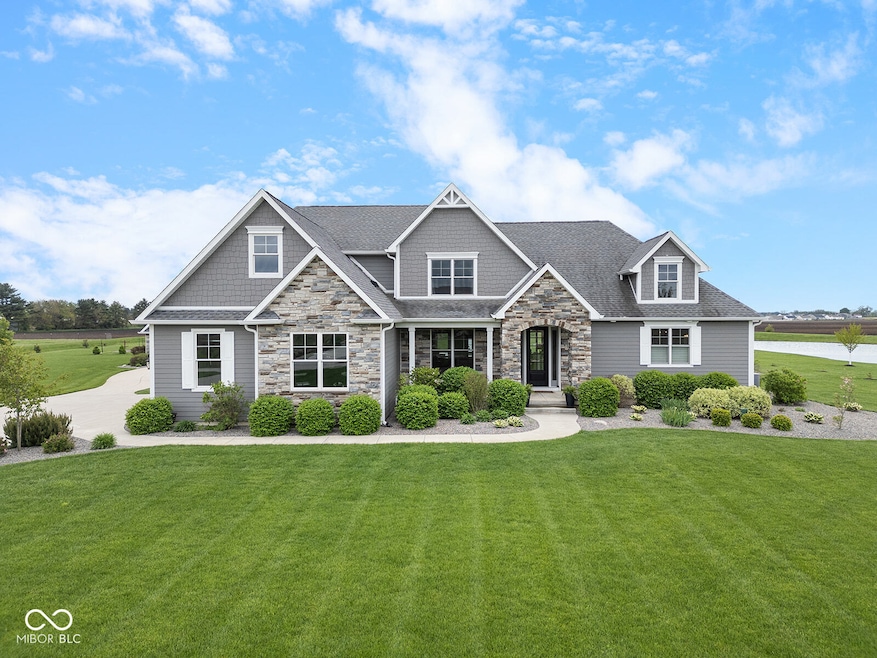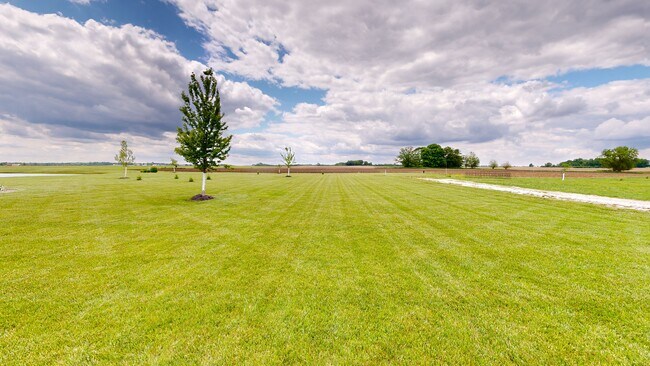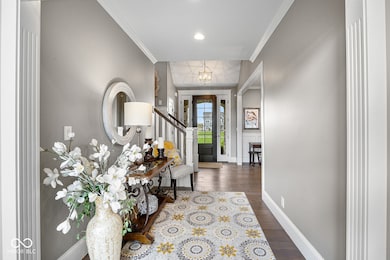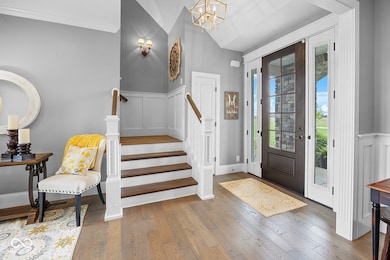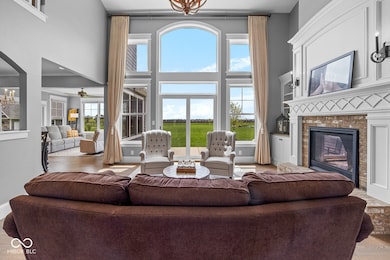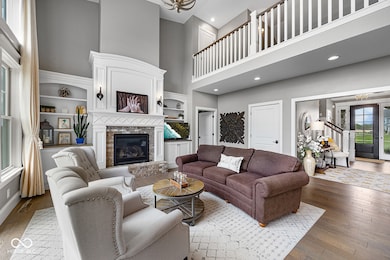
629 Perry Ln West Lafayette, IN 47906
Estimated payment $6,821/month
Highlights
- Home fronts a pond
- Pond View
- Wood Flooring
- Burnett Creek Elementary School Rated A-
- Cathedral Ceiling
- No HOA
About This Home
Nestled on over 3 acres just outside West Lafayette, this stunning 6-bedroom, 3.5-bath custom home offers luxurious living with every thoughtful detail in place. From its private pond and beach area to the gourmet kitchen with a mixer shelf, double ovens, and brick backsplash, every inch exudes charm and function. The spacious great room features a brick fireplace flanked by built-ins, while the elegant master suite includes a tiled walk-in shower, soaker tub, and dual vanities. A main-level office doubles as an additional (6th) bedroom, and practical touches like a mudroom with cubbies and bench, whole-house generator, and expansive garages (3-car attached, 4-car detached) elevate everyday living. Enjoy serene outdoor spaces with two patios, a garden with its own water source, and proximity to Coyote Crossing Golf Course-all in a soon-to-be paved cul-de-sac. Don't miss this rare opportunity!
Home Details
Home Type
- Single Family
Est. Annual Taxes
- $7,154
Year Built
- Built in 2017
Lot Details
- 3.77 Acre Lot
- Home fronts a pond
Parking
- 3 Car Attached Garage
Home Design
- Wood Siding
- Concrete Perimeter Foundation
- Stone
Interior Spaces
- 2-Story Property
- Cathedral Ceiling
- Paddle Fans
- Entrance Foyer
- Family Room with Fireplace
- Combination Kitchen and Dining Room
- Wood Flooring
- Pond Views
- Basement
Kitchen
- Eat-In Kitchen
- Breakfast Bar
- Oven
- Gas Cooktop
- Microwave
- Dishwasher
Bedrooms and Bathrooms
- 6 Bedrooms
- Walk-In Closet
- Dual Vanity Sinks in Primary Bathroom
Laundry
- Dryer
- Washer
Utilities
- Forced Air Heating and Cooling System
Community Details
- No Home Owners Association
Listing and Financial Details
- Tax Lot 391x419
- Assessor Parcel Number 790319100014000017
Map
Home Values in the Area
Average Home Value in this Area
Tax History
| Year | Tax Paid | Tax Assessment Tax Assessment Total Assessment is a certain percentage of the fair market value that is determined by local assessors to be the total taxable value of land and additions on the property. | Land | Improvement |
|---|---|---|---|---|
| 2024 | $7,154 | $884,400 | $117,700 | $766,700 |
| 2023 | $6,927 | $865,900 | $117,700 | $748,200 |
| 2022 | $6,534 | $758,600 | $117,700 | $640,900 |
| 2021 | $6,259 | $726,900 | $117,700 | $609,200 |
| 2020 | $5,790 | $709,900 | $114,300 | $595,600 |
| 2019 | $5,373 | $675,800 | $102,600 | $573,200 |
| 2018 | $1,003 | $164,000 | $34,700 | $129,300 |
Property History
| Date | Event | Price | Change | Sq Ft Price |
|---|---|---|---|---|
| 07/08/2025 07/08/25 | Price Changed | $1,125,000 | -4.3% | $309 / Sq Ft |
| 06/23/2025 06/23/25 | Price Changed | $1,175,000 | -1.3% | $322 / Sq Ft |
| 05/17/2025 05/17/25 | Price Changed | $1,190,000 | -6.7% | $326 / Sq Ft |
| 05/06/2025 05/06/25 | For Sale | $1,275,000 | -- | $350 / Sq Ft |
Purchase History
| Date | Type | Sale Price | Title Company |
|---|---|---|---|
| Deed | -- | -- |
About the Listing Agent

Energy, enthusiasm, and experience combine to make Cathy Russell the number one agent in the Lafayette area! In 2015, she earned the spot as the number one agent in the Lafayette Regional Association of Realtors by successfully closing more than 225 properties for more than $35M in sales volume in her 42nd year in the business.
Cathy began her Real Estate career in 1974 after graduating from Purdue University in home planning and working in the building industry. After raising her three
Cathy's Other Listings
Source: MIBOR Broker Listing Cooperative®
MLS Number: 22037400
APN: 79-03-19-100-014.000-017
- 936 Colcester Ln
- 6088 Macbeth Dr
- 378 Buchanan St
- 233 Sinclair Dr
- 5905 Rapallo (Lot 275) Dr
- 222 Sinclair Dr
- 6118 Mackenzie Ct
- 6519 Ironclad Way
- 6118 Macleod Ct
- 1103 Agava (Lot 344) Dr
- 1113 Dr
- 158 Colonial Ct
- 5847 Augusta Blvd
- 5195 Flowermound Dr
- 699 Quillwort Dr
- 551 Tamarind Dr
- 571 Tamarind Dr
- 715 Quillwort Dr
- 591 Tamarind Dr
- 671 Tamarind Dr
- 81 Gardenia Dr
- 328 Leatherwood Way
- 1670 E 650 N
- 1410 Crusade Dr
- 1403 Crusade Dr
- 1400 Roundtable Dr
- 1410 Shining Armor Ln
- 1594 Mason Dixon Dr E
- 1925 Abnaki Way
- 1961 Halyard Ct
- 3765 Ellison Dr
- 2101 Country Squire Ct
- 3680 Paramount Dr
- 3579 Genoa Dr
- 3483 Apollo Ln
- 3597 Paramount Dr
- 1044 Onyx St
- 3422 Cheswick Ct
- 2301 Centennial Ct E
- 3001 Courthouse Dr W
