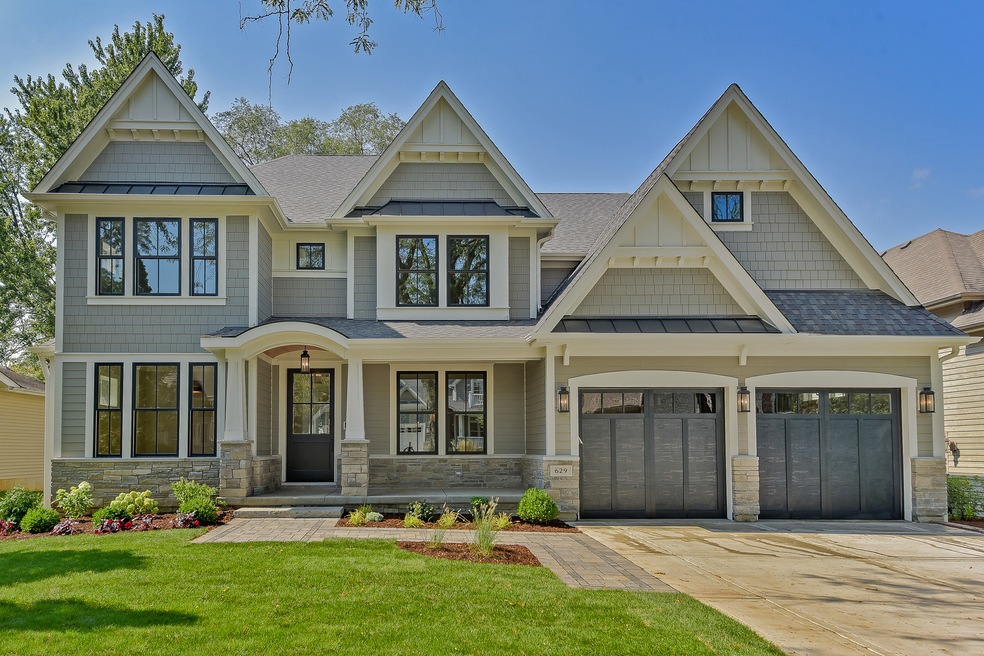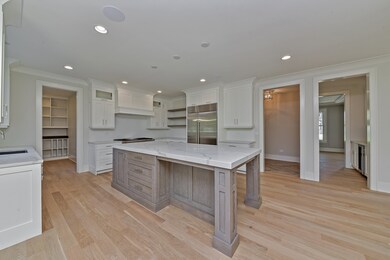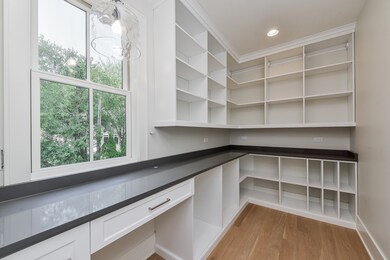
629 S Wright St Naperville, IL 60540
East Highland NeighborhoodHighlights
- Landscaped Professionally
- Recreation Room
- Wood Flooring
- Highlands Elementary School Rated A+
- Traditional Architecture
- Mud Room
About This Home
As of February 2023COMPLETE AND READY TO MOVE-IN! New Home in Downtown Naperville's East Highlands neighborhood. Offers everything you want in a new home by an experienced Builder recognized for Timeless Designs, Functional Plans and Fine Finishes - 4 bedrooms, 3 full baths on second floor, 3-car tandem garage, large well-appointed Mud Room, an enviable Laundry/Craft Room and Basement Rec Space with an additional half bath. The Gourmet Kitchen features Custom Cabinetry with Professional-Grade Appliances (48" Sub-Zero, 48" Wolf Range, Microwave Drawer and Wine/Beverage fridge), a Walk-in Pantry and a Butler's area too. Luxury master bath w/ large shower, separate vanities, elegant freestanding tub, and an impressive walk-in closet. Intricate trim and attention to detail.
Last Agent to Sell the Property
Sharon Ochwat
PRG Group, LLC License #475127042 Listed on: 09/22/2018
Last Buyer's Agent
Sharon Ochwat
PRG Group, LLC License #475127042 Listed on: 09/22/2018
Home Details
Home Type
- Single Family
Est. Annual Taxes
- $28,876
Year Built
- 2018
Lot Details
- East or West Exposure
- Landscaped Professionally
Parking
- Attached Garage
- Garage ceiling height seven feet or more
- Garage Transmitter
- Tandem Garage
- Garage Door Opener
- Driveway
- Parking Included in Price
- Garage Is Owned
Home Design
- Traditional Architecture
- Slab Foundation
- Asphalt Shingled Roof
- Shake Siding
- Stone Siding
Interior Spaces
- Heatilator
- Mud Room
- Dining Area
- Recreation Room
- Utility Room with Study Area
- Laundry on upper level
- Wood Flooring
Kitchen
- Walk-In Pantry
- Butlers Pantry
- Oven or Range
- Range Hood
- Microwave
- High End Refrigerator
- Dishwasher
- Wine Cooler
- Kitchen Island
- Disposal
Bedrooms and Bathrooms
- Walk-In Closet
- Primary Bathroom is a Full Bathroom
- Dual Sinks
- Soaking Tub
- Separate Shower
Partially Finished Basement
- Basement Fills Entire Space Under The House
- Rough-In Basement Bathroom
Utilities
- Forced Air Heating and Cooling System
- Two Heating Systems
- Heating System Uses Gas
Additional Features
- Brick Porch or Patio
- Property is near a bus stop
Listing and Financial Details
- Homeowner Tax Exemptions
Ownership History
Purchase Details
Home Financials for this Owner
Home Financials are based on the most recent Mortgage that was taken out on this home.Purchase Details
Home Financials for this Owner
Home Financials are based on the most recent Mortgage that was taken out on this home.Purchase Details
Home Financials for this Owner
Home Financials are based on the most recent Mortgage that was taken out on this home.Purchase Details
Home Financials for this Owner
Home Financials are based on the most recent Mortgage that was taken out on this home.Similar Homes in Naperville, IL
Home Values in the Area
Average Home Value in this Area
Purchase History
| Date | Type | Sale Price | Title Company |
|---|---|---|---|
| Warranty Deed | $1,800,000 | Chicago Title | |
| Warranty Deed | $1,250,000 | Greater Illinois Title | |
| Warranty Deed | $240,000 | First American Title | |
| Warranty Deed | $235,000 | -- |
Mortgage History
| Date | Status | Loan Amount | Loan Type |
|---|---|---|---|
| Open | $1,280,000 | New Conventional | |
| Previous Owner | $1,001,250 | New Conventional | |
| Previous Owner | $885,000 | New Conventional | |
| Previous Owner | $913,000 | Adjustable Rate Mortgage/ARM | |
| Previous Owner | $760,000 | Construction | |
| Previous Owner | $113,265 | Credit Line Revolving | |
| Previous Owner | $178,450 | New Conventional | |
| Previous Owner | $182,500 | Unknown | |
| Previous Owner | $190,000 | Purchase Money Mortgage | |
| Previous Owner | $188,000 | Credit Line Revolving | |
| Closed | $50,000 | No Value Available |
Property History
| Date | Event | Price | Change | Sq Ft Price |
|---|---|---|---|---|
| 02/27/2023 02/27/23 | Sold | $1,800,000 | 0.0% | $461 / Sq Ft |
| 11/15/2022 11/15/22 | Off Market | $1,800,000 | -- | -- |
| 10/25/2022 10/25/22 | For Sale | $1,699,000 | -5.6% | $435 / Sq Ft |
| 10/24/2022 10/24/22 | Pending | -- | -- | -- |
| 09/26/2022 09/26/22 | Off Market | $1,800,000 | -- | -- |
| 09/15/2022 09/15/22 | For Sale | $1,699,000 | +35.9% | $435 / Sq Ft |
| 02/21/2019 02/21/19 | Sold | $1,250,000 | -0.2% | $324 / Sq Ft |
| 02/01/2019 02/01/19 | Pending | -- | -- | -- |
| 09/22/2018 09/22/18 | For Sale | $1,253,000 | -- | $325 / Sq Ft |
Tax History Compared to Growth
Tax History
| Year | Tax Paid | Tax Assessment Tax Assessment Total Assessment is a certain percentage of the fair market value that is determined by local assessors to be the total taxable value of land and additions on the property. | Land | Improvement |
|---|---|---|---|---|
| 2023 | $28,876 | $452,390 | $113,120 | $339,270 |
| 2022 | $26,048 | $408,480 | $113,120 | $295,360 |
| 2021 | $25,122 | $393,030 | $108,840 | $284,190 |
| 2020 | $24,598 | $385,960 | $106,880 | $279,080 |
| 2019 | $21,523 | $102,260 | $102,260 | $0 |
| 2018 | $6,359 | $102,580 | $70,350 | $32,230 |
| 2017 | $6,227 | $99,120 | $67,980 | $31,140 |
| 2016 | $6,098 | $95,530 | $65,520 | $30,010 |
| 2015 | $6,052 | $89,960 | $61,700 | $28,260 |
| 2014 | $5,641 | $81,780 | $56,090 | $25,690 |
| 2013 | $5,556 | $81,970 | $56,220 | $25,750 |
Agents Affiliated with this Home
-
Kim Preusch

Seller's Agent in 2023
Kim Preusch
@ Properties
(847) 208-8978
31 in this area
424 Total Sales
-
Keith Dickerson

Buyer's Agent in 2023
Keith Dickerson
Compass
(331) 210-0390
2 in this area
202 Total Sales
-

Seller's Agent in 2019
Sharon Ochwat
Realty Executives
Map
Source: Midwest Real Estate Data (MRED)
MLS Number: MRD10091322
APN: 08-19-214-017
- 712 E Hillside Rd
- 625 Wellner Rd
- 820 Prairie Ave
- 706 S Loomis St Unit D
- 657 S Loomis St
- 611 S Loomis St
- 440 S Columbia St
- 844 S Julian St
- 655 Thornwood Dr
- 815 Santa Maria Dr
- 1056 Whirlaway Ave
- 736 Willow Rd
- 336 S Sleight St
- 908 Julian Ct
- 328 S Loomis St
- 305 S Wright St
- 1046 Sylvan Cir
- 519 Highland Ave
- 945 Watercress Dr
- 809 S Charles Ave


